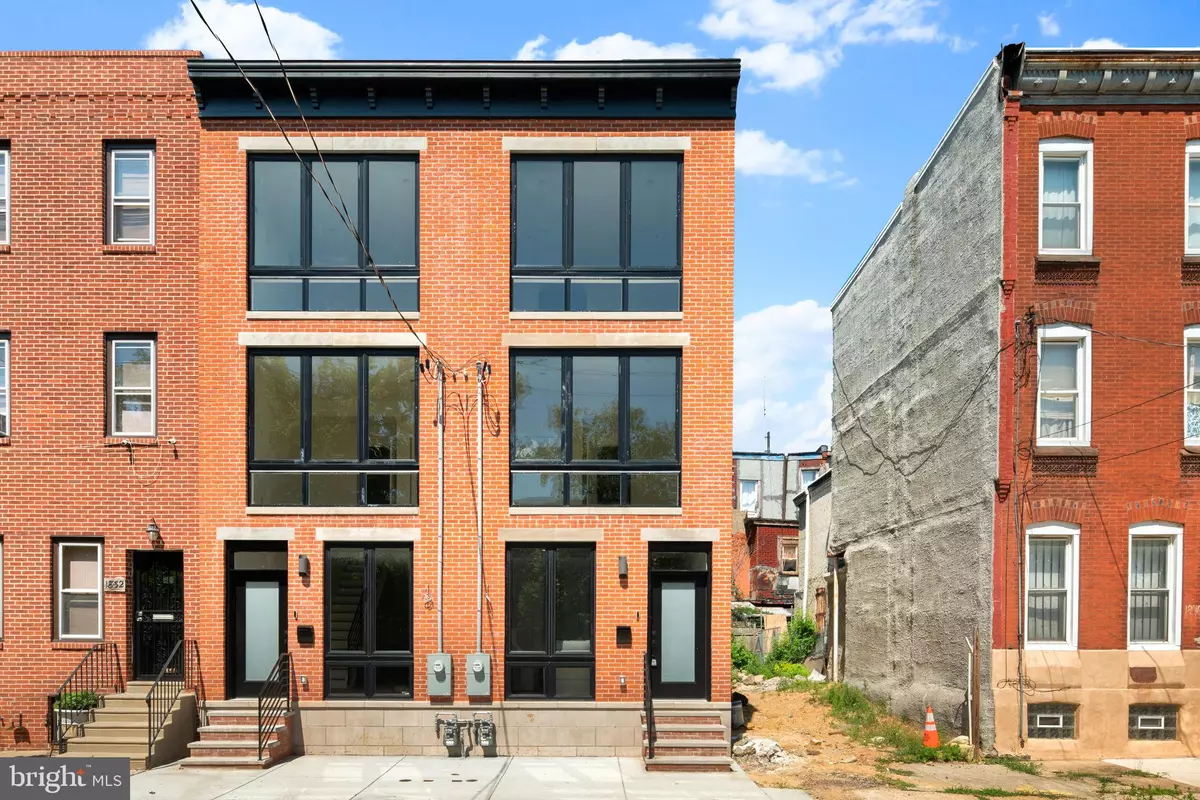$472,000
$459,000
2.8%For more information regarding the value of a property, please contact us for a free consultation.
3 Beds
3 Baths
2,400 SqFt
SOLD DATE : 08/26/2020
Key Details
Sold Price $472,000
Property Type Single Family Home
Sub Type Twin/Semi-Detached
Listing Status Sold
Purchase Type For Sale
Square Footage 2,400 sqft
Price per Sqft $196
Subdivision West Kensington
MLS Listing ID PAPH918264
Sold Date 08/26/20
Style Straight Thru
Bedrooms 3
Full Baths 3
HOA Y/N N
Abv Grd Liv Area 1,800
Originating Board BRIGHT
Year Built 2020
Annual Tax Amount $252
Tax Year 2020
Lot Size 784 Sqft
Acres 0.02
Lot Dimensions 14.00 x 56.00
Property Description
Welcome to 1836 N 4th St built by Orange Peel Properties and designed by Aeturnum Design Studio. This modern take on a traditional row home pays homage to the classic Philadelphia design with a timeless red brick exterior, a custom made cornice on the front roof & XL front windows which pour natural light throughout the home. This 3 bedroom, 3 bathroom luxury new construction home includes an approved 10 YEAR TAX ABATEMENT and boasting unobstructed 365 degree roof deck views of Philadelphia along with the convenience of a wet bar for entertaining. Get in on the ground floor of one of the most pivotal neighborhoods in Philadelphia, connecting the highly coveted Frankford Ave & Front St social districts of Fishtown with Temple Universities magnificent campus. Luxury items offered with this property package include a crown molding package throughout, Ring doorbell, upgraded window trim package, all natural hard wood floors, and sophisticated kitchen with quartz counters and a sit-up island package. Each room and bedroom has been strategically laid out to take advantage of natural sunlight and floor space. The master bedroom has been designed with an on-sweet master bathroom and sprawling walk-in closet with high end finishes to be enjoyed by the very first owner of this magnificent home.
Location
State PA
County Philadelphia
Area 19122 (19122)
Zoning RSA5
Rooms
Basement Fully Finished
Interior
Interior Features Crown Moldings, Kitchen - Eat-In, Primary Bath(s), Pantry, Recessed Lighting, Sprinkler System, Upgraded Countertops, Walk-in Closet(s), Wet/Dry Bar, Wood Floors
Hot Water Electric
Heating Forced Air
Cooling Central A/C
Equipment Built-In Microwave, Built-In Range, Dishwasher, Disposal, Dryer - Front Loading, Oven/Range - Gas, Refrigerator, Stainless Steel Appliances, Washer - Front Loading, Water Heater
Appliance Built-In Microwave, Built-In Range, Dishwasher, Disposal, Dryer - Front Loading, Oven/Range - Gas, Refrigerator, Stainless Steel Appliances, Washer - Front Loading, Water Heater
Heat Source Natural Gas
Exterior
Fence Wood
Waterfront N
Water Access N
Accessibility None
Parking Type On Street
Garage N
Building
Story 3
Sewer Public Sewer
Water Public
Architectural Style Straight Thru
Level or Stories 3
Additional Building Above Grade, Below Grade
New Construction Y
Schools
School District The School District Of Philadelphia
Others
Senior Community No
Tax ID 183154700
Ownership Fee Simple
SqFt Source Assessor
Acceptable Financing Cash, Conventional, FHA
Listing Terms Cash, Conventional, FHA
Financing Cash,Conventional,FHA
Special Listing Condition Standard
Read Less Info
Want to know what your home might be worth? Contact us for a FREE valuation!

Our team is ready to help you sell your home for the highest possible price ASAP

Bought with Christiana Barile • KW Philly

Helping real estate be simply, fun and stress-free!






