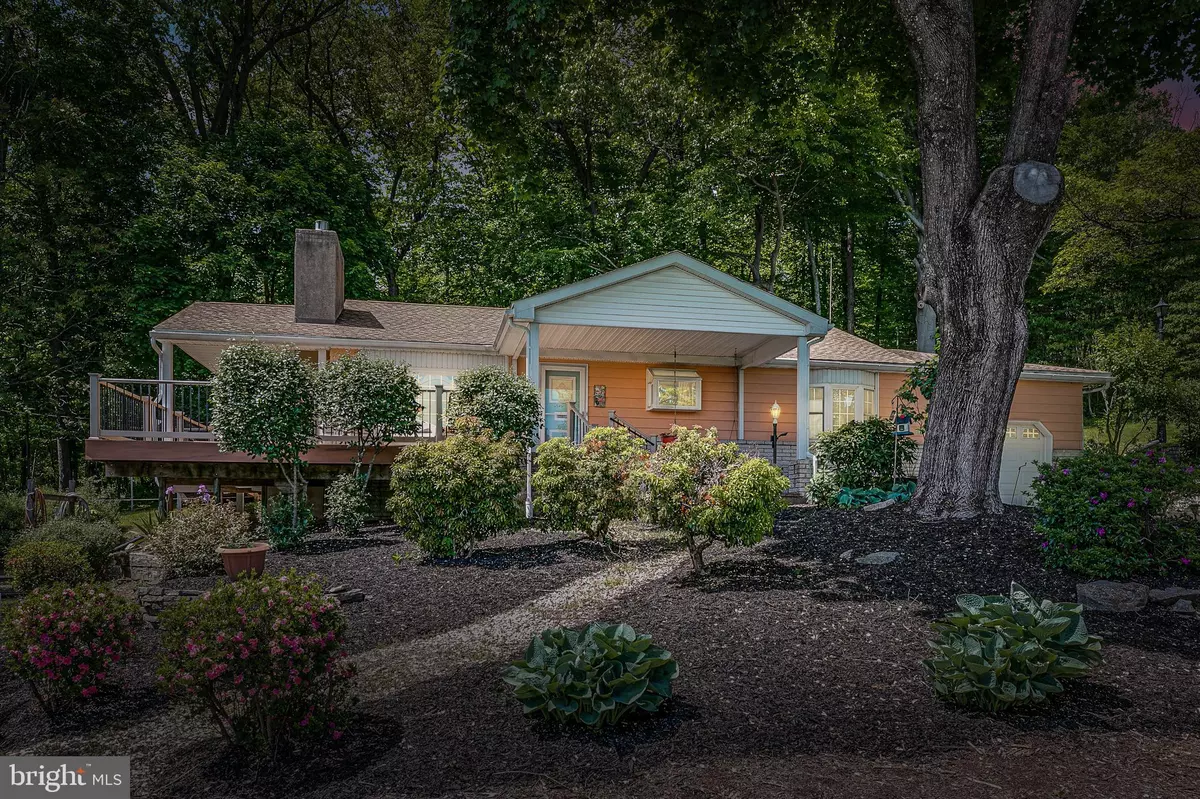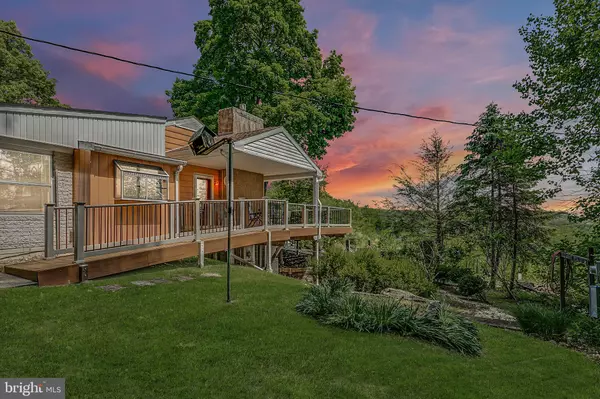$300,000
$289,000
3.8%For more information regarding the value of a property, please contact us for a free consultation.
3 Beds
2 Baths
1,750 SqFt
SOLD DATE : 09/24/2021
Key Details
Sold Price $300,000
Property Type Single Family Home
Sub Type Detached
Listing Status Sold
Purchase Type For Sale
Square Footage 1,750 sqft
Price per Sqft $171
Subdivision Hilltop Estates No
MLS Listing ID PABK377460
Sold Date 09/24/21
Style Ranch/Rambler
Bedrooms 3
Full Baths 2
HOA Y/N N
Abv Grd Liv Area 1,350
Originating Board BRIGHT
Year Built 1960
Annual Tax Amount $3,960
Tax Year 2021
Lot Size 1.100 Acres
Acres 1.1
Lot Dimensions 0.00 x 0.00
Property Description
A remarkable setting overlooking the Greater Boyertown area sits this Bucolic Ranch Home on 1.1 acres featuring 3 Bedrooms with hardwood floors, One Full Tiled Bath on Main Level, Large Living Room with Gas Fireplace and hardwood, Cherry Eat-In Kitchen with elevated ceiling and skylight, Heated and Cooled Sunroom with gorgeous views of the surrounding woods and Gas Stove, Finished Family Room with Gas Stove and another Full Tiled Bath. Back Basement room can be finished into another bedroom or continue to use as Rec Room. The Home is heated by Propane Gas heat located in attic, has Central Air, a One Car garage with openers on front and back, huge patio on rear, fantastic Composite Trex type deck on front and side and also covered in two areas. This property has dual driveways with second driveway for extra parking and access to drive up to the Woodshop up in the woods equipped with Cabinets, wood stove for heat, 220 line and another storage shed for mowers etc. This property has been the same owner since it was built in early 60's and cared for over the years. A new roof was installed on Woodshop in past two weeks.
Location
State PA
County Berks
Area Colebrookdale Twp (10238)
Zoning RESIDENTIAL
Direction East
Rooms
Other Rooms Living Room, Primary Bedroom, Bedroom 2, Family Room, Bedroom 1, Sun/Florida Room, Laundry, Storage Room, Bathroom 1, Bathroom 2
Basement Full
Main Level Bedrooms 3
Interior
Interior Features Built-Ins, Ceiling Fan(s), Kitchen - Eat-In, Window Treatments, Wood Floors, Tub Shower, Pantry
Hot Water Electric
Heating Forced Air, Radiant
Cooling Central A/C
Flooring Hardwood, Ceramic Tile, Laminated
Fireplaces Number 3
Fireplaces Type Gas/Propane
Equipment Built-In Microwave, Built-In Range, Dishwasher, Humidifier, Refrigerator, Washer, Water Heater, Dryer
Fireplace Y
Window Features Double Hung,Bay/Bow,Skylights
Appliance Built-In Microwave, Built-In Range, Dishwasher, Humidifier, Refrigerator, Washer, Water Heater, Dryer
Heat Source Electric, Propane - Owned
Laundry Main Floor, Lower Floor
Exterior
Garage Garage Door Opener, Garage - Front Entry, Oversized, Garage - Rear Entry
Garage Spaces 8.0
Utilities Available Propane
Waterfront N
Water Access N
View Panoramic, Trees/Woods, Scenic Vista
Roof Type Architectural Shingle
Street Surface Black Top
Accessibility None
Road Frontage Boro/Township
Parking Type Attached Garage, Driveway
Attached Garage 1
Total Parking Spaces 8
Garage Y
Building
Lot Description Backs to Trees, Landscaping, Partly Wooded
Story 1
Foundation Block
Sewer On Site Septic
Water Well
Architectural Style Ranch/Rambler
Level or Stories 1
Additional Building Above Grade, Below Grade
New Construction N
Schools
Elementary Schools Colebrookdale
Middle Schools Boyertown Area Jhs-West
High Schools Boyertown Area Senior
School District Boyertown Area
Others
Senior Community No
Tax ID 38-5388-15-72-0863
Ownership Fee Simple
SqFt Source Assessor
Acceptable Financing Conventional, Cash
Listing Terms Conventional, Cash
Financing Conventional,Cash
Special Listing Condition Standard
Read Less Info
Want to know what your home might be worth? Contact us for a FREE valuation!

Our team is ready to help you sell your home for the highest possible price ASAP

Bought with Terry B Ayres • RE/MAX Achievers-Collegeville

Helping real estate be simply, fun and stress-free!






