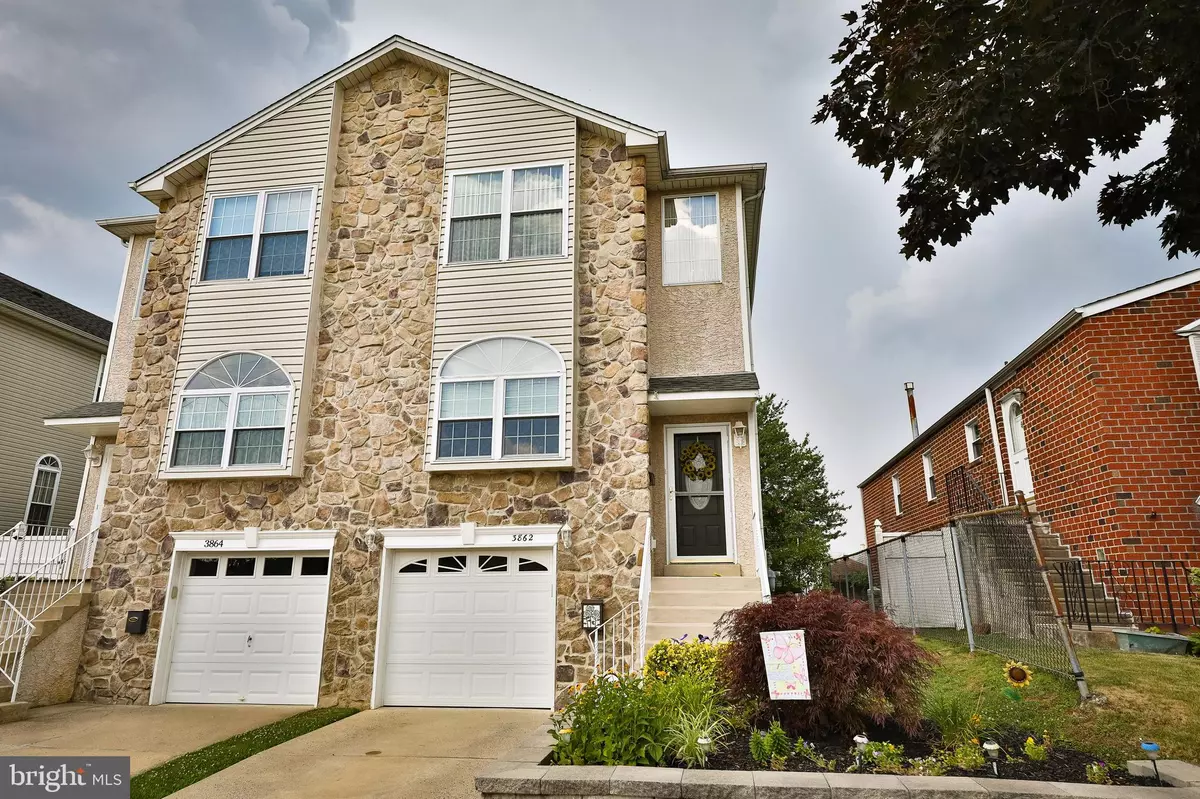$347,000
$340,000
2.1%For more information regarding the value of a property, please contact us for a free consultation.
3 Beds
3 Baths
2,036 SqFt
SOLD DATE : 09/16/2020
Key Details
Sold Price $347,000
Property Type Single Family Home
Sub Type Twin/Semi-Detached
Listing Status Sold
Purchase Type For Sale
Square Footage 2,036 sqft
Price per Sqft $170
Subdivision Torresdale
MLS Listing ID PAPH911822
Sold Date 09/16/20
Style Straight Thru
Bedrooms 3
Full Baths 2
Half Baths 1
HOA Y/N N
Abv Grd Liv Area 2,036
Originating Board BRIGHT
Year Built 2005
Annual Tax Amount $3,964
Tax Year 2020
Lot Size 2,950 Sqft
Acres 0.07
Lot Dimensions 26.66 x 109.75
Property Description
Welcome home ! This nice sized straight- thru twin located in the heart of Northeast Philadelphia. This home offers 3 bedroom and 2 and a half baths. Enter the first floor to the spacious living room with plenty of natural light and an adjoining dinning room . The updated kitchen offers stainless steel appliances ,abundance of granite counter space and newer cabinets. Walk thru to a relaxing family room with a sliding glass door that leads to a oversized trek deck which is over looking a beautiful yard to enjoy those summer evenings. The second floor boast a master bedroom with a master bath including a jacuzzi tub. This floor also includes two nice nice bedrooms , a full bath and a laundry room .A finished basement and a one car garage complete this home .Also equipped with a two zoned air conditioner and heating system . All appliances are in as in condition . Close to Restaurant and major highways. This is a must see for someone looking for a move in ready home.
Location
State PA
County Philadelphia
Area 19114 (19114)
Zoning RSA2
Direction North
Rooms
Basement Partial
Interior
Hot Water Natural Gas
Heating Forced Air
Cooling Central A/C
Flooring Fully Carpeted, Ceramic Tile
Equipment Built-In Microwave, Dishwasher, Disposal, Microwave, Oven/Range - Gas, Refrigerator, Washer
Furnishings No
Fireplace N
Appliance Built-In Microwave, Dishwasher, Disposal, Microwave, Oven/Range - Gas, Refrigerator, Washer
Heat Source Natural Gas
Laundry Upper Floor
Exterior
Garage Spaces 1.0
Waterfront N
Water Access N
Roof Type Flat
Accessibility None
Parking Type Driveway
Total Parking Spaces 1
Garage N
Building
Story 3
Sewer Public Sewer
Water Public
Architectural Style Straight Thru
Level or Stories 3
Additional Building Above Grade, Below Grade
Structure Type 2 Story Ceilings
New Construction N
Schools
Elementary Schools Thomas Holme School
Middle Schools Thomas Holme School
High Schools Abraham Lincoln
School District The School District Of Philadelphia
Others
Pets Allowed Y
Senior Community No
Tax ID 572137815
Ownership Fee Simple
SqFt Source Assessor
Acceptable Financing FHA, Cash, Conventional
Horse Property N
Listing Terms FHA, Cash, Conventional
Financing FHA,Cash,Conventional
Special Listing Condition Standard
Pets Description No Pet Restrictions
Read Less Info
Want to know what your home might be worth? Contact us for a FREE valuation!

Our team is ready to help you sell your home for the highest possible price ASAP

Bought with Alia Asanova • Keller Williams Real Estate Tri-County

Helping real estate be simply, fun and stress-free!






