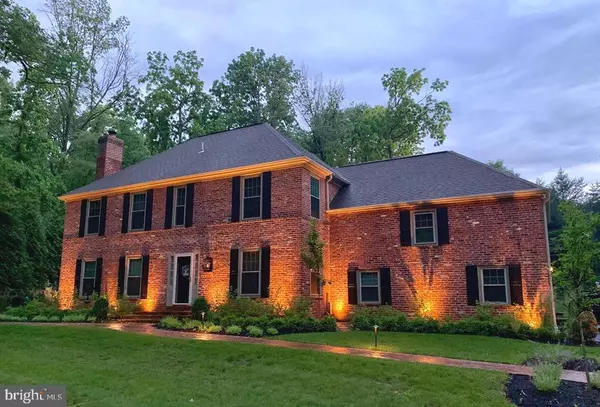$700,000
$749,900
6.7%For more information regarding the value of a property, please contact us for a free consultation.
5 Beds
4 Baths
2,916 SqFt
SOLD DATE : 05/15/2020
Key Details
Sold Price $700,000
Property Type Single Family Home
Sub Type Detached
Listing Status Sold
Purchase Type For Sale
Square Footage 2,916 sqft
Price per Sqft $240
Subdivision Echo Valley
MLS Listing ID PADE508278
Sold Date 05/15/20
Style Colonial
Bedrooms 5
Full Baths 2
Half Baths 2
HOA Y/N N
Abv Grd Liv Area 2,916
Originating Board BRIGHT
Year Built 1960
Annual Tax Amount $7,940
Tax Year 2020
Lot Size 1.383 Acres
Acres 1.38
Lot Dimensions 200.00 x 325.00
Property Description
Welcome to 310 Echo Valley Lane a stunning 5 bedroom, 2 full bathroom, 2 half bathroom 2,900+SF Brick Colonial located in the desirable Echo Valley Subdivision of Newtown Square. Situated on a spectacular, acre plus, tree lined lot; this residence consists of superior maintenance in the award-winning Marple Newtown School District. This home backs to a wooded area and faces open space. Well constructed with a solid brick exterior, it has been lovingly cared for and features superbly updated hardwood floors, an updated kitchen, updated bathrooms, immaculate landscaping and more. Upon arrival, take note of the new driveway and professional landscaping that was meticulously done. Enter into the foyer and take note of the beautiful hardwood floors. To the left is the living room- spacious in size with a wood burning fireplace, high hats which showcase the fireplace, an abundance of natural light and windows which are large throughout the home making them a trademark element in its modern design. To the right of the foyer is the dining room, which again is loaded with natural light and generous in size dinner parties will be effortless with the way this room flows right into the modern kitchen. The kitchen brings out the inner chef in us all. It consists of a modern day design and is fully equipped with white cabinets, quartz countertops, a center island with gray cabinets, stainless steel appliances and stunning views of the large leveled backyard. In addition, a desk area has been integrated into this space which makes the kitchen look even more stylish and interesting. Adjoining the kitchen is a room that may be utilized as a den, an office, or a playroom options are endless. There is an updated powder room located here and also an exit to a side patio where one may enjoy a cup of coffee in the morning or a Summer BBQ. Located on the opposite side of the kitchen, there is a door that leads to the rear or the home, a door that leads to the garage and also the basement and a set of stairs that lead to one of the bedrooms. This bedroom is considered the 5th bedroom. No need for a 5th bedroom? Transition this space into an office, a playroom or simply keep it as a guest room since it consists of its own powder room. Head upstairs to the second floor. Take note of the hallway closet which is fully equipped with a washer and dryer- you will appreciate the convenience of having laundry on this level. The master bedroom consists of ample storage with his and her closets, abundance natural light and an updated master bathroom with a large stand up shower updated with brimming up to date elements. There are three additional spacious bedrooms equipped with ceilings fans and blinds located on this level along with a linen closet. There is access to a walk up attic via one of the bedrooms. The attic is unfinished yet ideal for storage. This home features a full unfinished basement which makes for a clean slate to utilize in any way you choose. The exterior of this home will make gatherings effortless and memorable. The large, private and leveled yard may be utilized in many ways. Ensure the safety of children and pets with the fully fenced in yard. A two car garage with electric garage door openers is located on the side of the home. There is immediate access to the inside of the home via the garage. Loaded with many amazing features this home also has DUAL zone HVAC and is cable ready for security cameras. This home satisfied both rustic and modern sensibilities making it a decisive design component for today s buyer. It is located in close proximity to major roadways, schools, restaurants, the new town center, shopping and more! Call this brick colonial home, sweet home, this Spring season.
Location
State PA
County Delaware
Area Newtown Twp (10430)
Zoning RESIDENTIAL
Rooms
Other Rooms Family Room, Den
Basement Full, Unfinished
Interior
Hot Water Electric
Heating Forced Air
Cooling Central A/C
Fireplaces Type Wood, Brick
Equipment Built-In Microwave, Refrigerator, Oven/Range - Electric
Fireplace Y
Appliance Built-In Microwave, Refrigerator, Oven/Range - Electric
Heat Source Electric
Laundry Upper Floor
Exterior
Garage Garage Door Opener, Garage - Side Entry, Inside Access, Oversized
Garage Spaces 2.0
Waterfront N
Water Access N
Accessibility None
Parking Type Attached Garage, Driveway, On Street
Attached Garage 2
Total Parking Spaces 2
Garage Y
Building
Story 3+
Sewer On Site Septic
Water Public
Architectural Style Colonial
Level or Stories 3+
Additional Building Above Grade, Below Grade
New Construction N
Schools
School District Marple Newtown
Others
Senior Community No
Tax ID 30-00-00689-00
Ownership Fee Simple
SqFt Source Assessor
Acceptable Financing Conventional, Cash
Listing Terms Conventional, Cash
Financing Conventional,Cash
Special Listing Condition Standard
Read Less Info
Want to know what your home might be worth? Contact us for a FREE valuation!

Our team is ready to help you sell your home for the highest possible price ASAP

Bought with Non Member • Non Subscribing Office

Helping real estate be simply, fun and stress-free!






