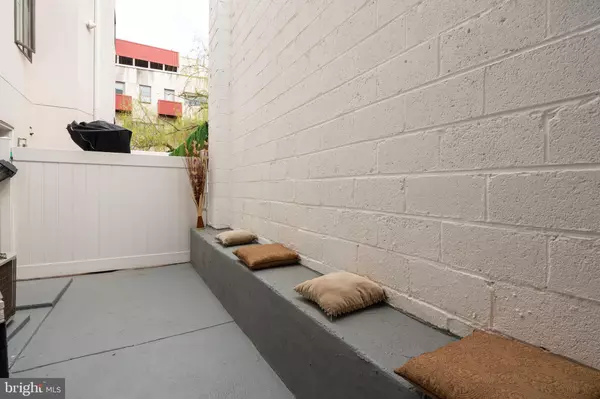$746,500
$759,000
1.6%For more information regarding the value of a property, please contact us for a free consultation.
3 Beds
3 Baths
2,233 SqFt
SOLD DATE : 06/15/2021
Key Details
Sold Price $746,500
Property Type Townhouse
Sub Type Interior Row/Townhouse
Listing Status Sold
Purchase Type For Sale
Square Footage 2,233 sqft
Price per Sqft $334
Subdivision Northern Liberties
MLS Listing ID PAPH1011858
Sold Date 06/15/21
Style Contemporary
Bedrooms 3
Full Baths 2
Half Baths 1
HOA Y/N N
Abv Grd Liv Area 2,233
Originating Board BRIGHT
Year Built 2013
Annual Tax Amount $2,232
Tax Year 2021
Lot Size 827 Sqft
Acres 0.02
Lot Dimensions 20.16 x 41.00
Property Description
Welcome to 833 North Leithgow Street in the heart of Northern Liberties. Tucked away on a picturesque cobblestone street you will find this beautiful contemporary townhome with a highly coveted outdoor space, accessible from your private indoor garage featuring swiss track flooring! Enter the home through a spacious hallway which leads to a powder room and a large closet. Up a flight of stairs to the gourmet kitchen featuring all stainless steel Bosch appliances including gas cooktop and microwave with plenty of cabinets for storage. Oversized granite kitchen island which is wonderful for entertaining. Beautiful wood floors throughout and a sun filled open concept eating area and great room which boasts a wall of windows. Walk up to the next level and you will find two generous sized bedrooms, laundry area, and a full bathroom with a large deep soaking tub and shower combo. Enjoy designer sourced amenities such as Porcelanosa faucets & tub, custom outfitted closets and window treatments. Next level features a very spacious owners suite. Enter the double doors and you will find your private oasis with a large bedroom, balcony, walk in closet and a fabulous master bathroom featuring an oversized glass shower and marble vanity with double sinks. Finally, ascend to the next level which leads you to the private rooftop deck that has been recently reinforced with silicone coating. This area has a breathtaking panoramic view of the Philadelphia skyline. Fabulous for entertaining! Additional hose hookup makes for effortless city gardening. This home features a video intercom system, dual zoned AC and heating. Oversized skylight floods the hallways with natural light and features outside lighting on every outdoor space. Do not miss this beautiful home and all that it has to offer. Enjoy local restaurants, nightlife and close proximity to all major attractions and highways. This 3 bedroom 2.5 bath, must see home has been freshly painted and has a whole home sprinkler system. There are 4 years +/- of tax abatement remaining.
Location
State PA
County Philadelphia
Area 19123 (19123)
Zoning RSA5
Interior
Hot Water Natural Gas
Heating Forced Air
Cooling Central A/C
Heat Source Natural Gas
Exterior
Garage Additional Storage Area, Garage - Front Entry, Inside Access
Garage Spaces 1.0
Waterfront N
Water Access N
Accessibility None
Parking Type Attached Garage
Attached Garage 1
Total Parking Spaces 1
Garage Y
Building
Story 4
Sewer Public Sewer
Water Public
Architectural Style Contemporary
Level or Stories 4
Additional Building Above Grade, Below Grade
New Construction N
Schools
School District The School District Of Philadelphia
Others
Senior Community No
Tax ID 056209600
Ownership Fee Simple
SqFt Source Assessor
Special Listing Condition Standard
Read Less Info
Want to know what your home might be worth? Contact us for a FREE valuation!

Our team is ready to help you sell your home for the highest possible price ASAP

Bought with Noah S Ostroff • KW Philly

Helping real estate be simply, fun and stress-free!






