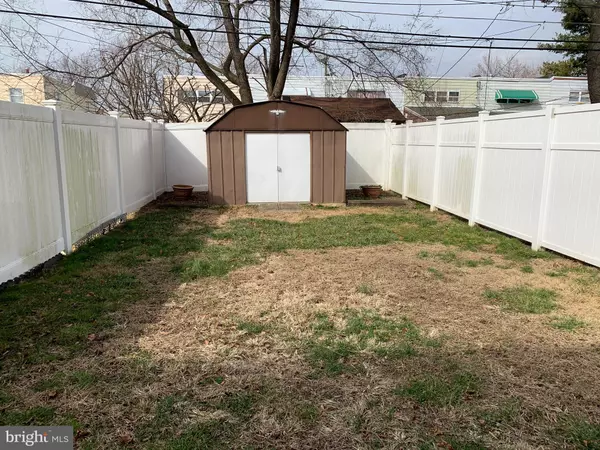$201,000
$201,000
For more information regarding the value of a property, please contact us for a free consultation.
3 Beds
2 Baths
1,360 SqFt
SOLD DATE : 03/30/2020
Key Details
Sold Price $201,000
Property Type Townhouse
Sub Type Interior Row/Townhouse
Listing Status Sold
Purchase Type For Sale
Square Footage 1,360 sqft
Price per Sqft $147
Subdivision Parkwood
MLS Listing ID PAPH872836
Sold Date 03/30/20
Style AirLite
Bedrooms 3
Full Baths 1
Half Baths 1
HOA Y/N N
Abv Grd Liv Area 1,360
Originating Board BRIGHT
Year Built 1974
Annual Tax Amount $2,780
Tax Year 2020
Lot Size 2,500 Sqft
Acres 0.06
Lot Dimensions 20.00 x 125.00
Property Description
Huge 20' wide brick airlite row/townhouse featuring very large living room with bay window and coat closet, Formal dining room to eat in kitchen with overhead and base cabinets and refrigerator (as is).2nd floor features huge master bedroom with 2 double closets, 3pcs hall bathroom with skylite, hall linen closet. 2 additional good size bedrooms with double closet.Lower level: Finished basement that includes rec/family room with exit to rear covered patio and large yard with shed, laundry/utilities room with washer and dryer (as is), 2pc powder room, entrance to what used to be a one car garage is now a storage/work bench room with double doors to front driveway.
Location
State PA
County Philadelphia
Area 19154 (19154)
Zoning RSA4
Rooms
Other Rooms Living Room, Dining Room, Kitchen, Family Room, Basement, Laundry
Basement Full
Interior
Hot Water Natural Gas
Heating Forced Air
Cooling Central A/C
Heat Source Natural Gas
Exterior
Waterfront N
Water Access N
Accessibility None
Parking Type Driveway
Garage N
Building
Story 2
Sewer Public Sewer
Water Public
Architectural Style AirLite
Level or Stories 2
Additional Building Above Grade, Below Grade
New Construction N
Schools
Elementary Schools Stephen Decatur
Middle Schools Stephen Decatur
High Schools George Washington
School District The School District Of Philadelphia
Others
Senior Community No
Tax ID 663233400
Ownership Fee Simple
SqFt Source Assessor
Acceptable Financing Cash, Conventional, FHA, VA
Listing Terms Cash, Conventional, FHA, VA
Financing Cash,Conventional,FHA,VA
Special Listing Condition Standard
Read Less Info
Want to know what your home might be worth? Contact us for a FREE valuation!

Our team is ready to help you sell your home for the highest possible price ASAP

Bought with Na Chen • HK99 Realty LLC

Helping real estate be simply, fun and stress-free!


