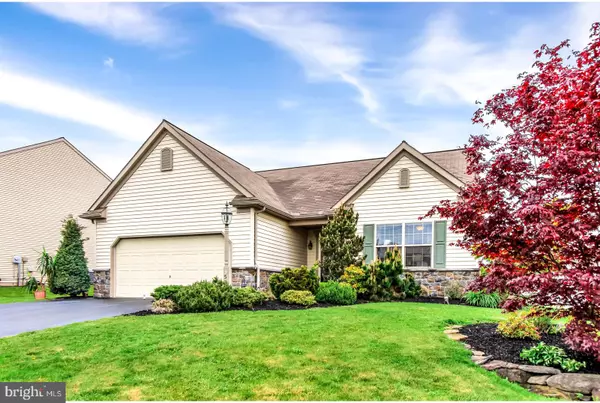$230,000
$229,900
For more information regarding the value of a property, please contact us for a free consultation.
3 Beds
2 Baths
1,495 SqFt
SOLD DATE : 06/29/2020
Key Details
Sold Price $230,000
Property Type Single Family Home
Sub Type Detached
Listing Status Sold
Purchase Type For Sale
Square Footage 1,495 sqft
Price per Sqft $153
Subdivision Ashley Farms
MLS Listing ID PAYK137592
Sold Date 06/29/20
Style Ranch/Rambler
Bedrooms 3
Full Baths 2
HOA Fees $4/ann
HOA Y/N Y
Abv Grd Liv Area 1,495
Originating Board BRIGHT
Year Built 2009
Annual Tax Amount $5,076
Tax Year 2019
Lot Size 9,148 Sqft
Acres 0.21
Property Description
Welcome home to 3505 Kimberly ln! One level living at it's best! Close to a golf course and minutes to shopping/dining. This home has so many upgrades that you will be in awe with the care, quality and time that has been put into this property. The exterior of the home and yard is beautiful. As you walk around the property; the feeling is very calm and relaxing. Unwind at the end of a day in your adorable ourdoor patio complete with a fountain. You can just imagine what it must be like on a saturday morning sipping your coffee and listening to the birds while the water fountain serenades you. It really is the perfect yard, not too big, just perfect. As you enter the home; you will be greeted to a wonderful foyer which welcomes you to the open living area. The large open living room features hardwood floors, vaulted ceilings and a gas fireplace. The living room is open to the dining area and kitchen. This kitchen is goregous! Lots of storage, granite countertops, ceramic flooring, and large pantry. For your convience, the laundry room and garage access is off the kitchen. Also, off of the kitchen and dining area, is access to your back yard oasis. This open floor plan is perfect for all your entertaining needs both around the holidays and in the summer for the cookouts! The fireplace adds the perfect amount of ambiance for any mood. You find a large master suite complete with its own private bath and walk in closet. One the other side of the home you will find the other two bedrooms and full bathroom. This layout would be perfect for anyone needing space or for guests that are staying over. The full basement is just waiting to be finished. This space would be ideal to watch movies, play games, or for anything your heart desires. Everything from a home gym, a craft room or make it a space for the inlaws...As you can see, this home certainly won't disappoint!
Location
State PA
County York
Area Dover Twp (15224)
Zoning RS
Rooms
Other Rooms Living Room, Dining Room, Kitchen, Laundry
Basement Full
Main Level Bedrooms 3
Interior
Interior Features Breakfast Area, Ceiling Fan(s), Combination Dining/Living, Combination Kitchen/Dining, Combination Kitchen/Living, Entry Level Bedroom, Family Room Off Kitchen, Floor Plan - Open, Floor Plan - Traditional, Kitchen - Gourmet, Primary Bath(s), Pantry, Soaking Tub, Upgraded Countertops, Walk-in Closet(s), Wood Floors
Hot Water Natural Gas
Heating Forced Air
Cooling Central A/C
Fireplaces Number 1
Fireplaces Type Fireplace - Glass Doors, Gas/Propane
Equipment Dishwasher, Oven/Range - Gas, Refrigerator
Fireplace Y
Appliance Dishwasher, Oven/Range - Gas, Refrigerator
Heat Source Natural Gas
Laundry Main Floor
Exterior
Garage Additional Storage Area, Garage - Front Entry, Garage Door Opener
Garage Spaces 6.0
Waterfront N
Water Access N
View Courtyard, Garden/Lawn
Roof Type Architectural Shingle
Accessibility None
Parking Type Attached Garage, Driveway, On Street
Attached Garage 2
Total Parking Spaces 6
Garage Y
Building
Lot Description Landscaping, Level, Rear Yard, Secluded, SideYard(s)
Story 1
Sewer Public Sewer
Water Public
Architectural Style Ranch/Rambler
Level or Stories 1
Additional Building Above Grade, Below Grade
New Construction N
Schools
High Schools Dover Area
School District Dover Area
Others
HOA Fee Include Common Area Maintenance
Senior Community No
Tax ID 24-000-30-0172-00-00000
Ownership Fee Simple
SqFt Source Assessor
Acceptable Financing Cash, Conventional, FHA, USDA, VA
Listing Terms Cash, Conventional, FHA, USDA, VA
Financing Cash,Conventional,FHA,USDA,VA
Special Listing Condition Standard
Read Less Info
Want to know what your home might be worth? Contact us for a FREE valuation!

Our team is ready to help you sell your home for the highest possible price ASAP

Bought with Robert V Argento • Berkshire Hathaway HomeServices Homesale Realty

Helping real estate be simply, fun and stress-free!






