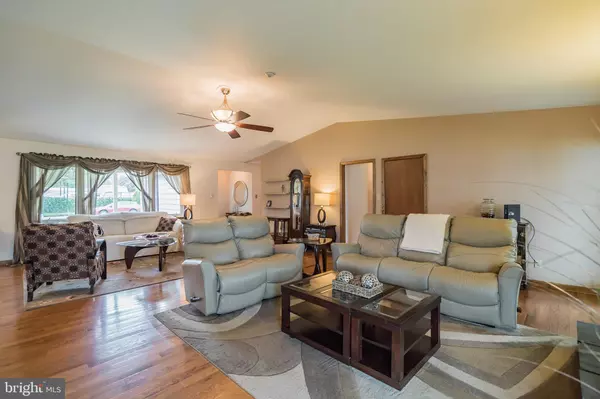$330,000
$339,900
2.9%For more information regarding the value of a property, please contact us for a free consultation.
4 Beds
3 Baths
2,374 SqFt
SOLD DATE : 08/24/2020
Key Details
Sold Price $330,000
Property Type Single Family Home
Sub Type Detached
Listing Status Sold
Purchase Type For Sale
Square Footage 2,374 sqft
Price per Sqft $139
Subdivision Yardley Corners
MLS Listing ID PABU496534
Sold Date 08/24/20
Style Ranch/Rambler
Bedrooms 4
Full Baths 2
Half Baths 1
HOA Y/N N
Abv Grd Liv Area 2,374
Originating Board BRIGHT
Year Built 1970
Annual Tax Amount $9,786
Tax Year 2020
Lot Size 0.344 Acres
Acres 0.34
Lot Dimensions 100.00 x 150.00
Property Description
This charming ranch home in historic Morrisville Borough sits on a double lot, and features an open concept layout with engineered hardwood floors, a vaulted ceiling and a brick fireplace with pellet stove. The kitchen has granite countertops with an oak breakfast bar with seating and a tiled island for cooking. There are french doors on either side of the fireplace leading out to a 3 season porch. The spacious master bedroom has an en suite bathroom with a double sink, granite counters and a stall shower. Two additional bedrooms and a large fourth bedroom/bonus room all have ample closet space. The bonus room can also be used for a home office or hobbies or be purposed as an in-law or au pair suite. The bonus room has a separate entrance to the home. The powder room was recently painted and has new tile flooring. Mudroom has also been recently repainted. Out back, the fenced-in backyard contains a storage shed, large 6 car detached garage with access from a private lane and 5 additional parking spaces. As a bonus, the detached garage is also heated. This home has a new hot water heater, roof, chimney, skylights and french doors. The home is wired for a generator. Conveniently located near major highways, shopping and trains and just minutes to the Delaware Canal biking and walking paths.
Location
State PA
County Bucks
Area Morrisville Boro (10124)
Zoning R2
Rooms
Other Rooms Dining Room, Primary Bedroom, Kitchen, Sun/Florida Room, Great Room, In-Law/auPair/Suite, Additional Bedroom
Basement Unfinished
Main Level Bedrooms 4
Interior
Interior Features Built-Ins, Carpet, Ceiling Fan(s), Entry Level Bedroom, Family Room Off Kitchen, Floor Plan - Open, Formal/Separate Dining Room, Primary Bath(s), Pantry, Skylight(s), Upgraded Countertops, Walk-in Closet(s), Wood Floors
Hot Water Natural Gas
Heating Forced Air
Cooling Central A/C
Fireplaces Number 1
Fireplaces Type Brick, Insert, Mantel(s)
Equipment Cooktop, Dishwasher, Oven - Wall, Oven/Range - Gas
Fireplace Y
Window Features Skylights
Appliance Cooktop, Dishwasher, Oven - Wall, Oven/Range - Gas
Heat Source Natural Gas
Exterior
Garage Additional Storage Area, Inside Access, Oversized
Garage Spaces 11.0
Waterfront N
Water Access N
Accessibility Level Entry - Main
Parking Type Detached Garage, Driveway
Total Parking Spaces 11
Garage Y
Building
Lot Description Front Yard, Rear Yard, SideYard(s)
Story 1
Sewer Public Sewer
Water Public
Architectural Style Ranch/Rambler
Level or Stories 1
Additional Building Above Grade, Below Grade
New Construction N
Schools
Elementary Schools Grandview
Middle Schools Morrisville
High Schools Morrisville
School District Morrisville Borough
Others
Senior Community No
Tax ID 24-012-063-001
Ownership Fee Simple
SqFt Source Assessor
Special Listing Condition Standard
Read Less Info
Want to know what your home might be worth? Contact us for a FREE valuation!

Our team is ready to help you sell your home for the highest possible price ASAP

Bought with Nicole A Brooks • Coldwell Banker Hearthside

Helping real estate be simply, fun and stress-free!






