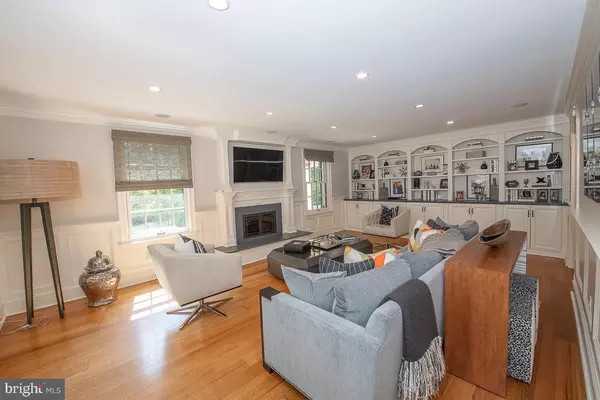$1,780,000
$1,799,000
1.1%For more information regarding the value of a property, please contact us for a free consultation.
5 Beds
6 Baths
5,825 SqFt
SOLD DATE : 09/10/2021
Key Details
Sold Price $1,780,000
Property Type Single Family Home
Sub Type Detached
Listing Status Sold
Purchase Type For Sale
Square Footage 5,825 sqft
Price per Sqft $305
Subdivision None Available
MLS Listing ID PAMC694604
Sold Date 09/10/21
Style Colonial
Bedrooms 5
Full Baths 4
Half Baths 2
HOA Y/N N
Abv Grd Liv Area 4,759
Originating Board BRIGHT
Year Built 1963
Annual Tax Amount $20,952
Tax Year 2021
Lot Size 0.661 Acres
Acres 0.66
Lot Dimensions 194.00 x 0.00
Property Description
This gorgeous, renovated Villanova home will have you ready to pack your bags the moment you enter. From the new faade and elevated renovations, including stunning wine cellar and great room, to the outdoor space including inground pool area with covered patio, this 5 bedroom, 4 full and 2 half bath, 5,825 square foot home has it all. The open foyer welcomes you into the heart of the home and opens to the oversized formal dining with elegant details including hardwood floors that flow throughout the home, wainscotting, crown molding and window seat. These details continue into the formal living room where sophistication and comfort collide with a wonderful wall of built-ins, gas fireplace and tons of light. The beautiful kitchen with huge center island, granite counters, stone backsplash, wet bar, pantry and a wine cellar is sure to impress, and is perfect for cooking with the family or hosting guests. The adjoining breakfast room has sliders to back deck and opens to the great room featuring brick floors, beautiful built-in bar with sink and beverage refrigerator with views of the back yard and pool area ideal for entertaining. Double doors lead to office with fireplace flanked by built in desks with book shelves and convenient half bath. Steps to the separate in-law/guest suite with full bath and access to the oversized 2-car garage are located off the kitchen. Upstairs, sun floods the primary suite with vaulted ceiling, skylight, ensuite bath including soaking tub, shower and double vanities and an enormous custom walk-in closet/dressing room that does not disappoint! Three bedrooms, one with ensuite, full hall bath and laundry complete the second floor. Finished lower level with family room, exercise room, half bath and storage. Sitting on 0.66 acres, this well cared for property features wonderful pool area as well as a huge fenced in yard. Award winning Lower Merion Schools. Easy access to major highways for easy commute to Conshohocken, King of Prussia and Center City.
Location
State PA
County Montgomery
Area Lower Merion Twp (10640)
Zoning RES
Rooms
Other Rooms Living Room, Dining Room, Primary Bedroom, Bedroom 2, Bedroom 3, Bedroom 4, Kitchen, Family Room, Foyer, Breakfast Room, Exercise Room, Great Room, In-Law/auPair/Suite, Laundry, Office, Bathroom 2, Bonus Room, Primary Bathroom, Full Bath, Half Bath
Basement Full, Fully Finished
Main Level Bedrooms 1
Interior
Interior Features Bar, Breakfast Area, Built-Ins, Chair Railings, Crown Moldings, Entry Level Bedroom, Floor Plan - Traditional, Formal/Separate Dining Room, Kitchen - Eat-In, Kitchen - Island, Primary Bath(s), Recessed Lighting, Soaking Tub, Tub Shower, Upgraded Countertops, Wainscotting, Walk-in Closet(s), Wet/Dry Bar, Wine Storage, Wood Floors, Carpet, Pantry, Skylight(s), Stall Shower, Attic/House Fan, Window Treatments
Hot Water Natural Gas
Heating Forced Air
Cooling Central A/C
Flooring Hardwood, Tile/Brick, Wood
Fireplaces Number 2
Fireplaces Type Gas/Propane
Equipment Dishwasher, Disposal, Dryer, Refrigerator, Stainless Steel Appliances, Washer, Oven - Double, Oven/Range - Electric, Cooktop, Built-In Microwave, Energy Efficient Appliances, Water Heater
Fireplace Y
Window Features Double Pane,Energy Efficient,Replacement,Screens
Appliance Dishwasher, Disposal, Dryer, Refrigerator, Stainless Steel Appliances, Washer, Oven - Double, Oven/Range - Electric, Cooktop, Built-In Microwave, Energy Efficient Appliances, Water Heater
Heat Source Natural Gas, Electric
Laundry Upper Floor
Exterior
Exterior Feature Deck(s), Patio(s)
Garage Garage - Front Entry, Garage Door Opener, Inside Access, Oversized
Garage Spaces 6.0
Fence Other
Pool In Ground, Heated
Utilities Available Cable TV, Phone
Waterfront N
Water Access N
View Trees/Woods
Roof Type Shingle,Pitched
Accessibility None
Porch Deck(s), Patio(s)
Parking Type Attached Garage, Driveway
Attached Garage 2
Total Parking Spaces 6
Garage Y
Building
Lot Description Backs to Trees, Front Yard, Rear Yard, SideYard(s), Level, Private
Story 2
Sewer On Site Septic
Water Public
Architectural Style Colonial
Level or Stories 2
Additional Building Above Grade, Below Grade
Structure Type Vaulted Ceilings
New Construction N
Schools
Elementary Schools Gladwyne
High Schools Harriton
School District Lower Merion
Others
Senior Community No
Tax ID 40-00-48104-006
Ownership Fee Simple
SqFt Source Assessor
Security Features Security System,Smoke Detector
Special Listing Condition Standard
Read Less Info
Want to know what your home might be worth? Contact us for a FREE valuation!

Our team is ready to help you sell your home for the highest possible price ASAP

Bought with Lisa A Ciccotelli • BHHS Fox & Roach-Haverford

Helping real estate be simply, fun and stress-free!






