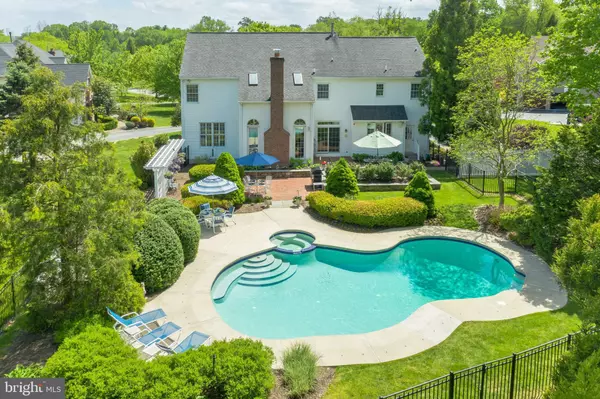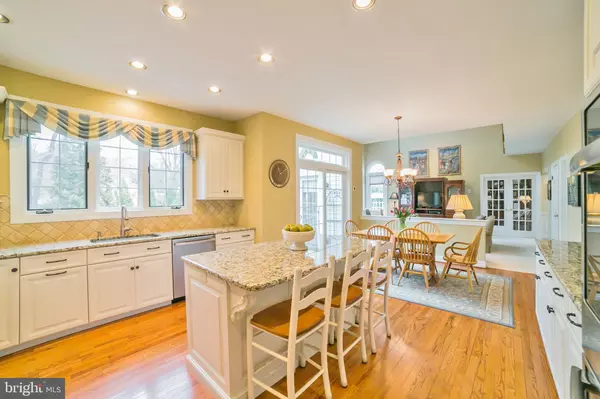$820,000
$789,000
3.9%For more information regarding the value of a property, please contact us for a free consultation.
4 Beds
4 Baths
4,836 SqFt
SOLD DATE : 08/05/2020
Key Details
Sold Price $820,000
Property Type Single Family Home
Sub Type Detached
Listing Status Sold
Purchase Type For Sale
Square Footage 4,836 sqft
Price per Sqft $169
Subdivision Waterford
MLS Listing ID PACT502016
Sold Date 08/05/20
Style Traditional,Colonial
Bedrooms 4
Full Baths 2
Half Baths 2
HOA Y/N N
Abv Grd Liv Area 3,756
Originating Board BRIGHT
Year Built 1993
Annual Tax Amount $9,977
Tax Year 2020
Lot Size 0.729 Acres
Acres 0.73
Property Description
Your own, private back-yard oasis! After emerging from Covid-quarantine, the stunning outdoor living spaces at this lovely cul-de-sac home will give you the breath of fresh air you've been craving. Easy indoor/ outdoor flow from the kitchen and great room to the expansive tiered brick-paver patios (accented by stone half-walls) with several cozy dining and seating areas - choose your favorite! There is even a backyard sound system to make your outdoor living experience complete. The large (0.73 acre), flat private lot has professionally landscaped gardens, a lovely trellis, and mature plantings highlighted by landscape lighting. The real show-stopper is a stunning Carlton 27,000 gallon heated pool w/ spa, with indoor and outdoor controls for convenient operation. (The pool heater, filter & pump were replaced in 2018). When you do need to go back indoors, you'll love the sunny & bright new custom kitchen (2017) with fresh white (soft close) Master Designs cabinetry, granite countertops, center island (with seating for three), stainless appliances (including double wall ovens), abundant storage & pantry closet. Open sight-lines from the kitchen to the two-story great room with soaring stone (wood burning) fireplace. The adjacent study is spacious & offers plenty of functional space for working from home, with a built-in desk, and wall of handsome built-in cabinetry. Adjacent to the kitchen is a dry bar w/ built-in wine rack. The 2-story foyer is accented with classic wainscoting that continues in to the dining room. The living room features a window seat & recessed lighting. The convenient main floor laundry/mudroom (with new flooring & laundry tub) has a door to the back patio - wet feet and towels stop here, please! The main floor powder room has also been tastefully updated. Upstairs, the king-sized master suite is a serene retreat w/ a tray ceiling and generously sized master bath with both a soaking tub and shower. The master-suite sitting room has a large Palladian-style window and built-in desk (in case two are working from home). You won't run out of closet space with three walk-in closets! Three additional large bedrooms & a hall bath finish the second floor. The finished basement has plenty of space for recreation or relaxing, and includes a cedar closet & powder room. There is a work bench and ample storage in the unfinished part of the basement. Meticulously and lovingly maintained by the current - and only owners - who custom-built this home. This popular open-concept Realen Wrenfield model was expanded by 2' in most rooms - and you'll feel the difference. Other special features include ceiling fans w/ lights in all bedrooms and the 2-story family room, and professional organization systems in all of the bedroom closets & mud room closet. The expanded driveway offers ample parking for two additional cars (in addition to the over-sized attached two car garage). Major systems have been updated including two-zone natural gas HVAC (2016) with programmable thermostats; newer garage doors w/ keyless entry; a newer CertainTeed Roof (2009) w/ transferable warranty; several newer, replacement windows & new sliding glass doors in the breakfast room, refinished hardwood floors on the main floor & new carpets throughout. Low-maintenance brick & vinyl siding exterior - with only two small areas of stucco for design accent under the two main floor bay windows. This home and community are "hidden gems" waiting for you to discover them! Just a short walk or bike-ride to award-winning East Goshen and Applebrook Parks with miles of walking and biking trails. Commuters will be hard pressed to find a more convenient location - less than four miles from SEPTA's Malvern train station, and only about five miles to the Paoli station with SEPTA and AMTRAK service. Less than 10 miles to the PA Turnpike Malvern slip-ramp and easy access to Rte 202 and Rte 3 too.
Location
State PA
County Chester
Area East Goshen Twp (10353)
Zoning R2
Direction South
Rooms
Other Rooms Living Room, Dining Room, Primary Bedroom, Bedroom 2, Bedroom 3, Bedroom 4, Kitchen, Family Room, Laundry, Office, Recreation Room, Storage Room, Bathroom 2, Primary Bathroom, Half Bath
Basement Full, Partially Finished, Poured Concrete, Shelving
Interior
Interior Features Family Room Off Kitchen, Kitchen - Island, Kitchen - Eat-In, Primary Bath(s), Pantry, Recessed Lighting, Upgraded Countertops, Walk-in Closet(s), Wood Floors, Crown Moldings, Chair Railings, Ceiling Fan(s), Built-Ins, Breakfast Area, Cedar Closet(s)
Hot Water Natural Gas
Heating Forced Air
Cooling Central A/C
Flooring Carpet, Ceramic Tile, Hardwood
Fireplaces Number 1
Equipment Built-In Range, Dishwasher, Disposal, Energy Efficient Appliances, Microwave, Oven - Wall, Oven - Double, Oven/Range - Electric, Stainless Steel Appliances
Furnishings No
Fireplace Y
Appliance Built-In Range, Dishwasher, Disposal, Energy Efficient Appliances, Microwave, Oven - Wall, Oven - Double, Oven/Range - Electric, Stainless Steel Appliances
Heat Source Natural Gas
Laundry Main Floor
Exterior
Exterior Feature Patio(s), Brick
Garage Garage - Side Entry, Inside Access
Garage Spaces 4.0
Fence Partially, Rear
Pool In Ground, Heated, Pool/Spa Combo
Utilities Available Cable TV, Fiber Optics Available
Waterfront N
Water Access N
Roof Type Asphalt
Accessibility None
Porch Patio(s), Brick
Parking Type Attached Garage, Driveway
Attached Garage 2
Total Parking Spaces 4
Garage Y
Building
Lot Description Cul-de-sac, Landscaping
Story 2
Sewer Public Sewer
Water Public
Architectural Style Traditional, Colonial
Level or Stories 2
Additional Building Above Grade, Below Grade
New Construction N
Schools
Elementary Schools East Goshen
Middle Schools J.R. Fugett
High Schools West Chester East
School District West Chester Area
Others
Senior Community No
Tax ID 53-02 -0109
Ownership Fee Simple
SqFt Source Assessor
Acceptable Financing Cash, Conventional
Horse Property N
Listing Terms Cash, Conventional
Financing Cash,Conventional
Special Listing Condition Standard
Read Less Info
Want to know what your home might be worth? Contact us for a FREE valuation!

Our team is ready to help you sell your home for the highest possible price ASAP

Bought with Paul J Douglas • Keller Williams Realty Devon-Wayne

Helping real estate be simply, fun and stress-free!






