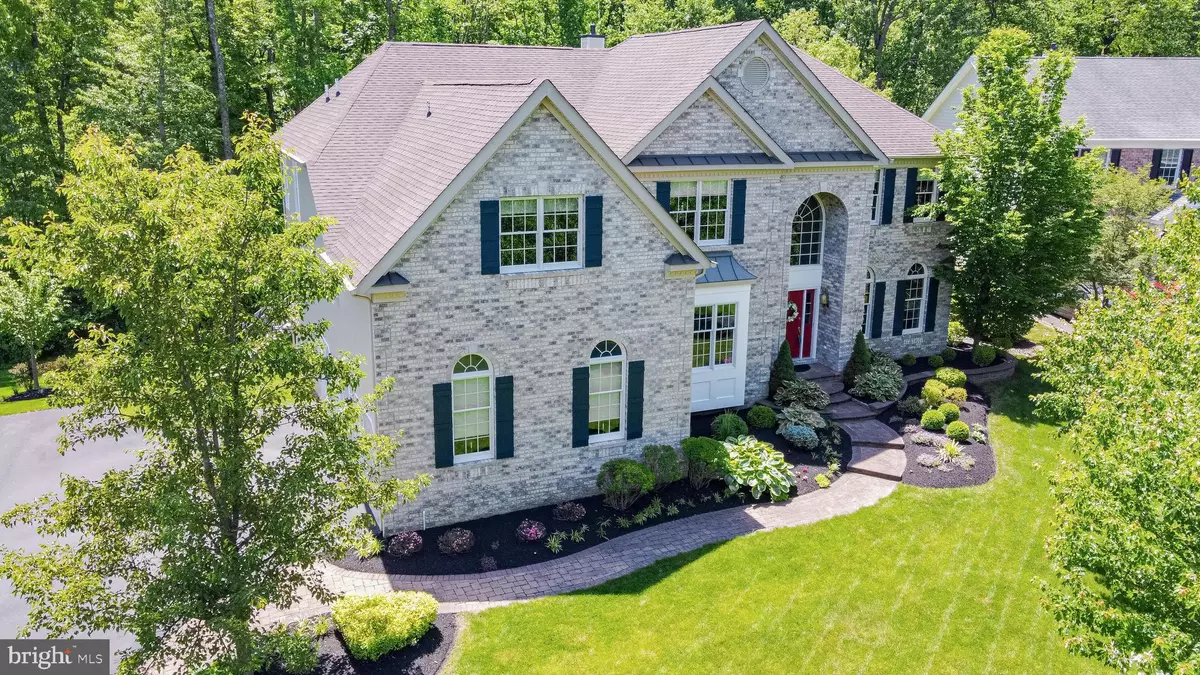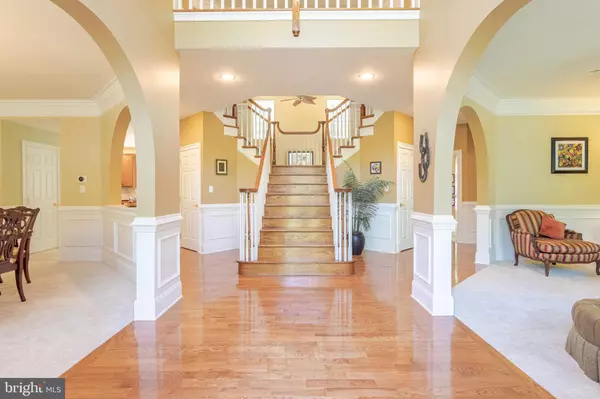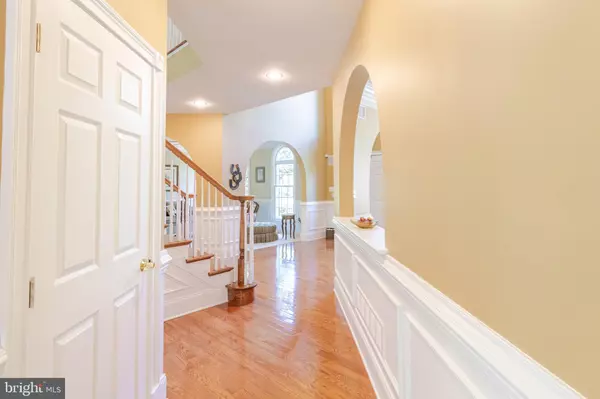$840,000
$850,440
1.2%For more information regarding the value of a property, please contact us for a free consultation.
5 Beds
5 Baths
6,175 SqFt
SOLD DATE : 11/30/2020
Key Details
Sold Price $840,000
Property Type Single Family Home
Sub Type Detached
Listing Status Sold
Purchase Type For Sale
Square Footage 6,175 sqft
Price per Sqft $136
Subdivision Upper Mountain Ests
MLS Listing ID PABU497688
Sold Date 11/30/20
Style Colonial
Bedrooms 5
Full Baths 4
Half Baths 1
HOA Fees $100/mo
HOA Y/N Y
Abv Grd Liv Area 6,175
Originating Board BRIGHT
Year Built 2007
Annual Tax Amount $12,450
Tax Year 2020
Lot Size 0.488 Acres
Acres 0.49
Lot Dimensions 25.00 x 229.00
Property Description
Why wait for new construction when you can have it all now! Nestled on a prime cul-de sac in the heart of Upper Mountain Estates this turnkey home exudes elegance with thoughtful amenities everywhere the eye can see. Meticulously appointed inside and out, the next buyer of this home can simply unpack and settle right in. Beginning outside, the curb appeal of this home is second to none. With a covered portico and beautifully selected brick facade gracing the entire front, you feel drawn to step inside this home. The center hall foyer offers hardwood floors through to a beautiful Y shaped staircase that opens both to the foyer and to the family room graced by 2 story ceilings in both the foyer and family room. Directly to the left is an enormous dining room accented with detailed Crown Molding, Chair Railing, and Wainscoting. To the right is the formal living room that is also accented with accent moldings and open to the foyer. From the Dining Room, you can access the expanded Gourmet Kitchen fitted with GE Monogram Stainless Steel appliances, including a Convection SC oven with built in grill and high power commercial range hood. The convection wall oven provides a second cooking option and there is a built-in microwave as well. Soft Close cabinets with 42 upper cabinets, Granite Countertops with Tile Backsplash, Huge center island with breakfast bar and wine fridge makes this a wonderful space to cook in! The sink overlooks the private and serene wooded backyard. The rear of this property backs up to None Such Farm. No neighbors behind you! Back to the kitchen, There is also a conveniently placed pantry closet for easy access to your household necessities. The separate eat-in-kitchen area provides ample room for a larger table and overlooks the Family Room., and a lovely sun room with sky lights and a wall of windows opens to the rear deck which overlooks the private wooded yard. Behind the Kitchen toward the left is access to the huge 3 car garage, as well as the laundry/mud room, and double door coat closet, as well as a private back stair case which leads to the 2nd floor. The Rear Family room is centered in the rear of the house with a 2 story ceiling, lots of windows adding light, and a beautiful gas fireplace. The right rear of the home also features a 1st floor office with built in full wall book case and a powder room. The openness and flow of the first floor is really felt here in the heart of the home. This level is outfitted with built-in speakers in the Kitchen, Family Room and Outdoor Patio, so you can enjoy your entertainment of choice throughout this area. The 2nd floor also offers a wonderful layout. If you head up the stairs to the left, The first room to your right is the Master Bedroom retreat featuring a separate sitting area, 12 x 16, a Huge Master Bedroom with Tray Ceiling and accent trim work, and down the hallway to the luxury bath features 3 walk-in closets, a separate vanity area outside of the MB, all on the way to a HUGE Master Bathroom with a jetted spa tub, separate tile shower and double vanity. Moving along the hall you come to the Princess Suite Bedroom featuring an En-Suite Bathroom. The remaining Bedrooms 3 & 4 share a hall Bathroom, with a double vanity. As you descend to the magnificently Finished Basement area, you start to feel like you've really found something special. With more than 1200 sf of finished space, you can use this area as you wish. There is another private Bedroom or office area with lots of storage and closet space. A full bath with tub and shower and double vanity also grace the basement. And enormous finished space for family room and exercise space can be used as you wish. all with lots of windows and access to the private rear yard. Don't miss out on this wonderful home!
Location
State PA
County Bucks
Area Buckingham Twp (10106)
Zoning R2
Rooms
Other Rooms Living Room, Dining Room, Primary Bedroom, Sitting Room, Bedroom 2, Kitchen, Game Room, Family Room, Foyer, Bedroom 1, Sun/Florida Room, Laundry, Office, Recreation Room, Media Room, Bathroom 1, Bathroom 3, Primary Bathroom, Full Bath, Additional Bedroom
Basement Fully Finished
Interior
Interior Features Additional Stairway, Breakfast Area, Carpet, Ceiling Fan(s), Chair Railings, Crown Moldings, Double/Dual Staircase, Dining Area, Family Room Off Kitchen, Floor Plan - Open, Kitchen - Gourmet, Kitchen - Island, Primary Bath(s), Pantry, Wainscotting, Walk-in Closet(s), Wine Storage, Wood Floors
Hot Water Natural Gas
Heating Forced Air
Cooling Central A/C
Fireplaces Number 1
Fireplaces Type Gas/Propane
Equipment Built-In Microwave, Built-In Range, Dishwasher, Exhaust Fan, Oven - Self Cleaning, Oven - Wall, Oven/Range - Gas, Stainless Steel Appliances
Fireplace Y
Window Features Double Hung,Double Pane,Skylights
Appliance Built-In Microwave, Built-In Range, Dishwasher, Exhaust Fan, Oven - Self Cleaning, Oven - Wall, Oven/Range - Gas, Stainless Steel Appliances
Heat Source Natural Gas
Laundry Main Floor
Exterior
Parking Features Garage - Side Entry, Garage Door Opener, Inside Access
Garage Spaces 6.0
Water Access N
Accessibility None
Attached Garage 3
Total Parking Spaces 6
Garage Y
Building
Lot Description Cul-de-sac
Story 2
Sewer Public Sewer
Water Public
Architectural Style Colonial
Level or Stories 2
Additional Building Above Grade, Below Grade
New Construction N
Schools
School District Central Bucks
Others
HOA Fee Include Snow Removal,Common Area Maintenance,Trash
Senior Community No
Tax ID 06-073-011
Ownership Fee Simple
SqFt Source Assessor
Special Listing Condition Standard
Read Less Info
Want to know what your home might be worth? Contact us for a FREE valuation!

Our team is ready to help you sell your home for the highest possible price ASAP

Bought with Gabriel Doudine • RE/MAX 440 - Doylestown

Helping real estate be simply, fun and stress-free!






