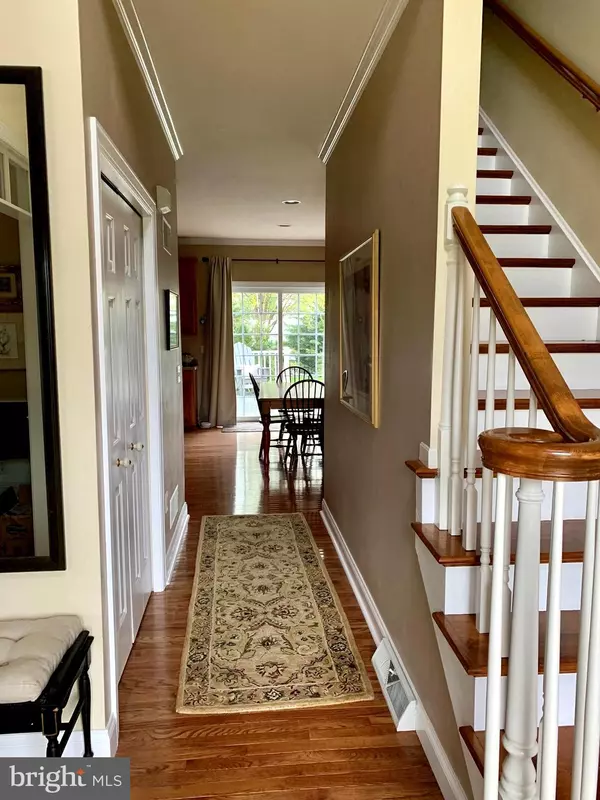$383,000
$399,900
4.2%For more information regarding the value of a property, please contact us for a free consultation.
4 Beds
4 Baths
3,060 SqFt
SOLD DATE : 06/19/2020
Key Details
Sold Price $383,000
Property Type Single Family Home
Sub Type Detached
Listing Status Sold
Purchase Type For Sale
Square Footage 3,060 sqft
Price per Sqft $125
Subdivision Olde Stone Way
MLS Listing ID PALN113470
Sold Date 06/19/20
Style Colonial,Traditional
Bedrooms 4
Full Baths 3
Half Baths 1
HOA Fees $15/ann
HOA Y/N Y
Abv Grd Liv Area 3,060
Originating Board BRIGHT
Year Built 2003
Annual Tax Amount $6,637
Tax Year 2019
Lot Size 0.410 Acres
Acres 0.41
Property Description
This amazingly well kept home is over 3000 sf of living space plus a 4 car garage (26' x 40'), 3 full baths plus a half bath (Jack n Jill bath addition in 2012 including Kohler glass enclosure with sliding glass doors) master suite with soaking tub and tile, tile flooring, comfort height vanity, spacious kitchen with custom island, solid surface counters, family room just off breakfast area and has a gas fireplace with raised hearth, blower and custom bookshelves, 9' first floor ceilings and a 2 story entry give this home even more appeal, formal dining room has crown molding and block detail, beautiful office with double french door entry. Recent improvements include hardwood in ALL of the 1st floor, extensive privacy landscaping , 2012 carpets replaced in 2nd floor, Levolor blinds, updated lighting, water heater (2019). The outdoors is a gorgeous .41 acre lot with a fenced back yard, 16' x 26' deck with vinyl railing (recently refurbished), front porch and an exterior entrance to the basement. Basement walls and floor have been sealed. Don't miss your opportunity to own this pristine home in the Palmyra School District
Location
State PA
County Lebanon
Area North Londonderry Twp (13228)
Zoning RESIDENTIAL
Direction Southwest
Rooms
Other Rooms Living Room, Dining Room, Primary Bedroom, Bedroom 2, Bedroom 3, Bedroom 4, Kitchen, Family Room, Mud Room, Bathroom 2, Bathroom 3, Primary Bathroom
Basement Full
Interior
Interior Features Breakfast Area, Built-Ins, Carpet, Ceiling Fan(s), Chair Railings, Crown Moldings, Dining Area, Family Room Off Kitchen, Floor Plan - Traditional, Formal/Separate Dining Room, Kitchen - Island, Laundry Chute, Primary Bath(s), Recessed Lighting, Stall Shower, Tub Shower, Upgraded Countertops, Walk-in Closet(s), Window Treatments, Wood Floors
Hot Water Natural Gas
Cooling Central A/C
Flooring Hardwood
Fireplaces Number 1
Fireplaces Type Gas/Propane, Mantel(s), Stone, Other
Equipment Built-In Microwave, Dishwasher, Disposal, Dryer - Electric, Microwave, Oven - Self Cleaning, Oven/Range - Gas, Washer
Fireplace Y
Window Features Double Pane,Double Hung,Insulated,Screens,Transom
Appliance Built-In Microwave, Dishwasher, Disposal, Dryer - Electric, Microwave, Oven - Self Cleaning, Oven/Range - Gas, Washer
Heat Source Natural Gas
Laundry Main Floor
Exterior
Exterior Feature Deck(s), Porch(es)
Garage Garage - Front Entry, Oversized
Garage Spaces 6.0
Utilities Available Cable TV Available, Natural Gas Available, Phone Available, Sewer Available, Water Available
Waterfront N
Water Access N
Accessibility None
Porch Deck(s), Porch(es)
Parking Type Attached Garage, Off Street, On Street
Attached Garage 4
Total Parking Spaces 6
Garage Y
Building
Story 2
Sewer Public Sewer
Water Public
Architectural Style Colonial, Traditional
Level or Stories 2
Additional Building Above Grade, Below Grade
Structure Type Dry Wall,9'+ Ceilings,High
New Construction N
Schools
Middle Schools Palmyra Area
High Schools Palmyra Area
School District Palmyra Area
Others
Senior Community No
Tax ID 28-2299466-356093-0000
Ownership Fee Simple
SqFt Source Assessor
Acceptable Financing Conventional, VA, Cash
Horse Property N
Listing Terms Conventional, VA, Cash
Financing Conventional,VA,Cash
Special Listing Condition Standard
Read Less Info
Want to know what your home might be worth? Contact us for a FREE valuation!

Our team is ready to help you sell your home for the highest possible price ASAP

Bought with CHRISTIE FUGATE • Coldwell Banker Realty

Helping real estate be simply, fun and stress-free!






