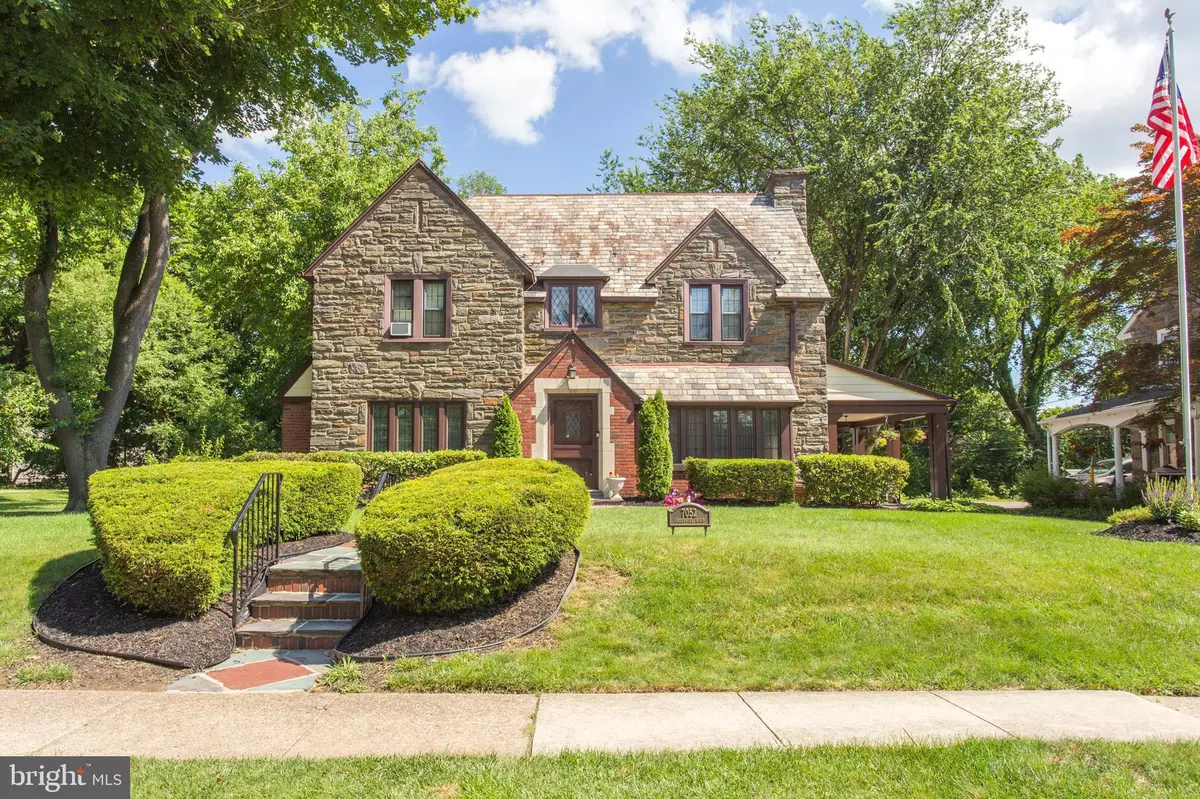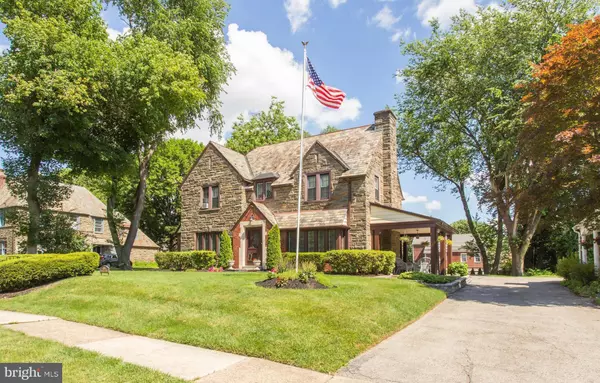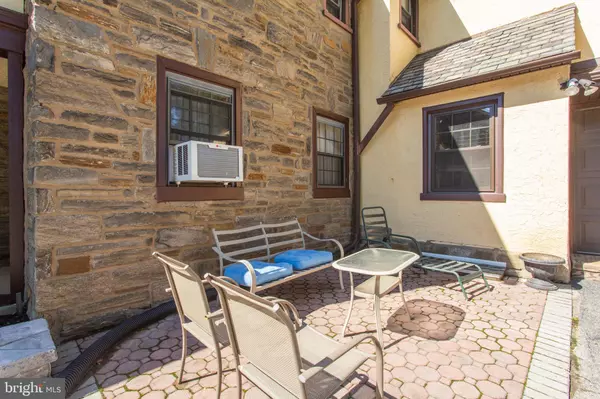$500,000
$489,900
2.1%For more information regarding the value of a property, please contact us for a free consultation.
4 Beds
5 Baths
3,434 SqFt
SOLD DATE : 07/28/2021
Key Details
Sold Price $500,000
Property Type Single Family Home
Sub Type Detached
Listing Status Sold
Purchase Type For Sale
Square Footage 3,434 sqft
Price per Sqft $145
Subdivision Greenhill Farms
MLS Listing ID PAPH2001514
Sold Date 07/28/21
Style Colonial
Bedrooms 4
Full Baths 3
Half Baths 2
HOA Y/N N
Abv Grd Liv Area 2,934
Originating Board BRIGHT
Year Built 1925
Annual Tax Amount $4,785
Tax Year 2021
Lot Size 9,450 Sqft
Acres 0.22
Lot Dimensions 70.00 x 135.00
Property Description
Welcome to this Stately Stone Colonial Home on a quiet street in the beautiful tree-lined neighborhood of Greenhill Farms. This is one of Philadelphia's most sought after neighborhoods within walking distance to the train / regional rail and many houses of worship. Minutes away from Whole Foods, Trader Joe's & the local Farmers Market. Close to the 147 acre Morris Park which boasts miles of hiking trails along Indian Creek, a meadow, a brook, and a playground. Just off City Ave, this home provides quick & easy access to The Main Line, University City and Center City via major highways (Routes 1, 3, 30, 76, 476 & 95). Close to many educational institutions, Kaiserman JCC, Friends Central School, Talmudical Yeshiva, Perelman Day School, Waldron Mercy Academy, St. Joseph's University, & PCOM. Short distance to Lankenau Medical Center, Bala Cynwyd Shopping Plaza & Suburban Square. This home has been lovingly maintained & updated and is in Move In Condition. Mature landscaping with flagstone walkways & front patio, center hall entrance foyer, large living room with a fireplace & access to covered side porch, good size formal dining room, beautiful modern kitchen with refrigerator, gas stove, microwave, dishwasher, disposal, plenty of countertop space & ample cabinet storage, mudroom / butler's pantry with outside exit & backstairs, breakfast room with good table space, den / office with built-ins, powder room, outside exit to paver patio, off street parking for 2 cars, attached 2 car garage (one garage with automatic door opener) and fenced rear yard. The second floor space is amazing starting with the oversized landing, a large master bedroom with 2 closets, and a master bathroom, the second & third bedrooms have a full bathroom "jack & Jill" accessible from the inside of the two rooms. The last of the 4 bedrooms, is a Junior Suite offering a third bathroom and access to backstairs. The lower level is where you will find the family room with built-in bar, powder room, hobby room, closet / storage room, utility /storage room and laundry room. Good mechanicals with 200 AMP Electrical Service & Gas Heating System installed in April, 2017. The outside space is perfect for summer barbecues and outdoor activities. A great way to enjoy suburban living within the Philadelphia city limits.
Location
State PA
County Philadelphia
Area 19151 (19151)
Zoning RSD1
Rooms
Other Rooms Living Room, Dining Room, Bedroom 2, Bedroom 3, Bedroom 4, Kitchen, Family Room, Foyer, Breakfast Room, Bedroom 1, Laundry, Mud Room, Office, Storage Room, Bathroom 1, Bathroom 3, Hobby Room, Full Bath, Half Bath
Basement Fully Finished, Windows
Interior
Interior Features Additional Stairway, Built-Ins, Breakfast Area, Bar, Butlers Pantry, Ceiling Fan(s), Crown Moldings, Exposed Beams, Floor Plan - Traditional, Formal/Separate Dining Room, Kitchen - Eat-In, Kitchen - Table Space, Pantry, Stall Shower, Upgraded Countertops
Hot Water Natural Gas
Heating Steam, Hot Water
Cooling Ductless/Mini-Split, Window Unit(s), Ceiling Fan(s)
Flooring Hardwood
Fireplaces Number 1
Fireplaces Type Gas/Propane, Mantel(s)
Equipment Built-In Microwave, Dishwasher, Disposal, Dryer, Oven/Range - Gas, Refrigerator, Washer
Fireplace Y
Window Features Replacement
Appliance Built-In Microwave, Dishwasher, Disposal, Dryer, Oven/Range - Gas, Refrigerator, Washer
Heat Source Natural Gas
Laundry Basement
Exterior
Garage Additional Storage Area, Garage - Side Entry, Garage Door Opener
Garage Spaces 4.0
Fence Rear
Waterfront N
Water Access N
Roof Type Slate
Accessibility None
Parking Type Attached Garage, Driveway, Off Street, On Street
Attached Garage 2
Total Parking Spaces 4
Garage Y
Building
Lot Description Front Yard, Rear Yard
Story 2
Sewer Public Sewer
Water Public
Architectural Style Colonial
Level or Stories 2
Additional Building Above Grade, Below Grade
New Construction N
Schools
School District The School District Of Philadelphia
Others
Senior Community No
Tax ID 344181000
Ownership Fee Simple
SqFt Source Assessor
Acceptable Financing Conventional, FHA, VA
Listing Terms Conventional, FHA, VA
Financing Conventional,FHA,VA
Special Listing Condition Standard
Read Less Info
Want to know what your home might be worth? Contact us for a FREE valuation!

Our team is ready to help you sell your home for the highest possible price ASAP

Bought with Chris Dougherty • Keller Williams Main Line

Helping real estate be simply, fun and stress-free!






