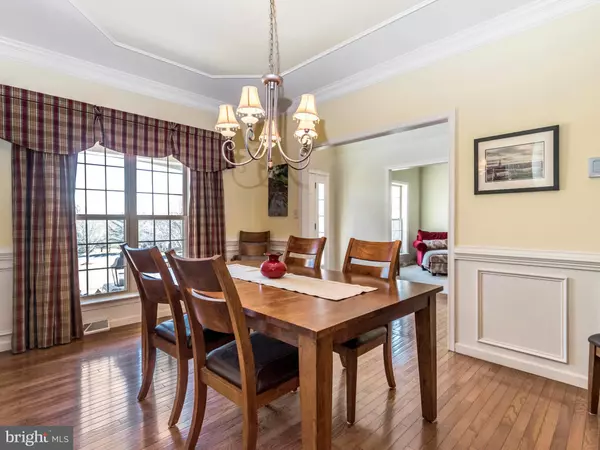$385,000
$385,000
For more information regarding the value of a property, please contact us for a free consultation.
4 Beds
3 Baths
2,828 SqFt
SOLD DATE : 04/03/2020
Key Details
Sold Price $385,000
Property Type Single Family Home
Sub Type Detached
Listing Status Sold
Purchase Type For Sale
Square Footage 2,828 sqft
Price per Sqft $136
Subdivision Kent Farm
MLS Listing ID PACT500444
Sold Date 04/03/20
Style Traditional
Bedrooms 4
Full Baths 2
Half Baths 1
HOA Fees $50/qua
HOA Y/N Y
Abv Grd Liv Area 2,828
Originating Board BRIGHT
Year Built 2002
Annual Tax Amount $6,215
Tax Year 2019
Lot Size 0.736 Acres
Acres 0.74
Lot Dimensions 0.00 x 0.00
Property Description
Wow, wow and wow.. Come check out this beautiful 4 bedroom, 2 bath home in Kent Farms. From the moment you walk in the door, you will be impressed by this well-maintained home. So many wonderful features including a two-sided gas fireplace between the family room and the study/office, fresh paint throughout, wainscoting and crown molding, and so much more. The 2nd floor has a master suite with a newly updated master bath and a spacious walk in closet, a laundry room and 3 additional bedrooms. Great stone front porch, paver back patio, and fenced yard. Close to Rt 1 for easy commuting and in desirable Avon Grove School District.
Location
State PA
County Chester
Area London Grove Twp (10359)
Zoning RR
Rooms
Other Rooms Living Room, Dining Room, Primary Bedroom, Bedroom 2, Bedroom 3, Kitchen, Study, Bathroom 1
Basement Full, Unfinished
Interior
Interior Features Kitchen - Eat-In, Kitchen - Island, Carpet, Floor Plan - Open, Primary Bath(s), Walk-in Closet(s), Wood Floors, Breakfast Area, Built-Ins, Ceiling Fan(s), Crown Moldings
Hot Water Electric
Heating Forced Air
Cooling Central A/C
Flooring Vinyl, Wood, Carpet
Fireplaces Number 1
Fireplaces Type Gas/Propane
Equipment Freezer, Refrigerator
Furnishings No
Fireplace Y
Appliance Freezer, Refrigerator
Heat Source Propane - Owned
Exterior
Garage Inside Access, Garage - Side Entry
Garage Spaces 2.0
Waterfront N
Water Access N
Roof Type Shingle
Accessibility None
Parking Type Attached Garage
Attached Garage 2
Total Parking Spaces 2
Garage Y
Building
Story 2
Sewer On Site Septic
Water Public
Architectural Style Traditional
Level or Stories 2
Additional Building Above Grade, Below Grade
Structure Type 9'+ Ceilings
New Construction N
Schools
School District Avon Grove
Others
Senior Community No
Tax ID 59-07 -0121
Ownership Fee Simple
SqFt Source Estimated
Acceptable Financing Conventional, Cash, FHA, VA
Horse Property N
Listing Terms Conventional, Cash, FHA, VA
Financing Conventional,Cash,FHA,VA
Special Listing Condition Standard
Read Less Info
Want to know what your home might be worth? Contact us for a FREE valuation!

Our team is ready to help you sell your home for the highest possible price ASAP

Bought with Michele A Endrich • BHHS Fox & Roach - Hockessin

Helping real estate be simply, fun and stress-free!






