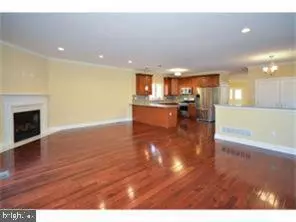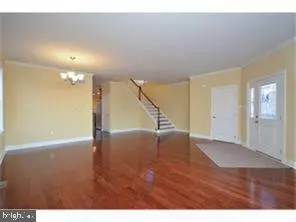$464,900
$464,900
For more information regarding the value of a property, please contact us for a free consultation.
4 Beds
4 Baths
3,250 SqFt
SOLD DATE : 05/01/2020
Key Details
Sold Price $464,900
Property Type Single Family Home
Sub Type Detached
Listing Status Sold
Purchase Type For Sale
Square Footage 3,250 sqft
Price per Sqft $143
Subdivision Torresdale
MLS Listing ID PAPH773724
Sold Date 05/01/20
Style Contemporary
Bedrooms 4
Full Baths 2
Half Baths 2
HOA Y/N N
Abv Grd Liv Area 3,250
Originating Board BRIGHT
Year Built 2019
Annual Tax Amount $1,500
Tax Year 2019
Lot Size 7,300 Sqft
Acres 0.17
Lot Dimensions 40x185
Property Description
2 Quick delivery homes ready for a 60 day settlement . Put you deposit in now . Nothing like new !!Prime East Torresdale , Dollar for dollar the best value in the city for new construction! 21.5 ft wide single contemporary, app. 3250 sq ft with finished walkout basement. Basement with half bath and great room ,oversized garage with indoor access, long wide driveway , 3/4 inch hardwood on 1st fl.,Carpets (or upgrade) in basement with sliders out to rear yard . Huge formal living room with hardwood floors , coat closet, powder room with ceramic tile floor and granite sink top .Dining area with hardwood flooring, chaldelier. Family room gas Fireplace (upgrade).Gourmet design granite kitchen with 42" upgraded cabinets, breakfast bar/ island with pendant lights,double pantry . Stone/stucco front , upgraded arch 40 yr shingle roof , high eff hvac-c/a.S/S appliance package including dishwasher,microwave or range hood, range, ( refrigerator excluded- upgrade) Tray ceiling in master suite with master bath , all ceramic tile , double sink ,oversized stall shower, walk in closet. Nice size 2,3,4th bedrooms. 2nd fl laundry ,hall bath all ceramic tiled with granite top sinks.200amp elect. , Upgraded lighting . Too many amenities and upgrades to list !!! Reputable local builder of 30yrs. Your buyers will not be disappointed . Enjoy a suburban life style within the city limits . 10 year tax abatement(grandfathered old abatement) Estimated taxes are 1200-1400 a year ! Put your deposit down and choose your colors of cabinets,tile , hardwoods, carpets, if available at time of construction .Photos are of built models with full options , please contact realtor for details of options and upgrades and possible changes through construction process. Close to I95, Route 1,Delaware River (Linden ave boat slip), NJ , Union League Country Club, Jefferson Torresdale Hospital, Holy Family University. Framed ,rocked, tiled NOW . Addresses will change with formal subdivision. **please note pictures and tour are of a similar home built and contain options and upgrades not included in this base price **. Only 2 new homes to be built . Taxes are appx 1200.00 with tax abatement , trend tax records and city are still updating . These homes are set back 50ft from the street , and still have appx 72 ft of yard left !! One of the largest lots in East Torresdale !!See our "sister singles" on 9306 vandike st !! around the corner.
Location
State PA
County Philadelphia
Area 19114 (19114)
Zoning RESIDENTIAL
Rooms
Other Rooms Living Room, Dining Room, Bedroom 2, Bedroom 3, Bedroom 4, Family Room, Bedroom 1, Great Room, Laundry, Bathroom 1, Primary Bathroom
Basement Daylight, Full, Front Entrance, Fully Finished, Garage Access, Heated, Interior Access, Outside Entrance, Poured Concrete, Walkout Level
Interior
Interior Features Breakfast Area, Butlers Pantry, Carpet, Dining Area, Floor Plan - Open, Kitchen - Gourmet, Primary Bath(s), Pantry, Recessed Lighting, Upgraded Countertops, Walk-in Closet(s)
Hot Water Natural Gas
Heating Forced Air
Cooling Central A/C
Flooring Hardwood, Carpet, Ceramic Tile, Laminated
Fireplace Y
Heat Source Natural Gas
Laundry Upper Floor
Exterior
Exterior Feature Patio(s), Deck(s)
Garage Garage - Front Entry, Built In, Additional Storage Area, Garage Door Opener, Inside Access, Oversized
Garage Spaces 1.0
Waterfront N
Water Access N
Roof Type Shingle
Accessibility None
Porch Patio(s), Deck(s)
Parking Type Driveway, Attached Garage
Attached Garage 1
Total Parking Spaces 1
Garage Y
Building
Story 2
Sewer Public Septic
Water Public
Architectural Style Contemporary
Level or Stories 2
Additional Building Above Grade
Structure Type Dry Wall,9'+ Ceilings
New Construction Y
Schools
School District The School District Of Philadelphia
Others
Senior Community No
Tax ID NO TAX RECORD
Ownership Fee Simple
SqFt Source Estimated
Acceptable Financing Cash, Conventional, FHA, VA
Horse Property N
Listing Terms Cash, Conventional, FHA, VA
Financing Cash,Conventional,FHA,VA
Special Listing Condition Standard
Read Less Info
Want to know what your home might be worth? Contact us for a FREE valuation!

Our team is ready to help you sell your home for the highest possible price ASAP

Bought with AMI D PATEL • Redfin Corporation

Helping real estate be simply, fun and stress-free!






