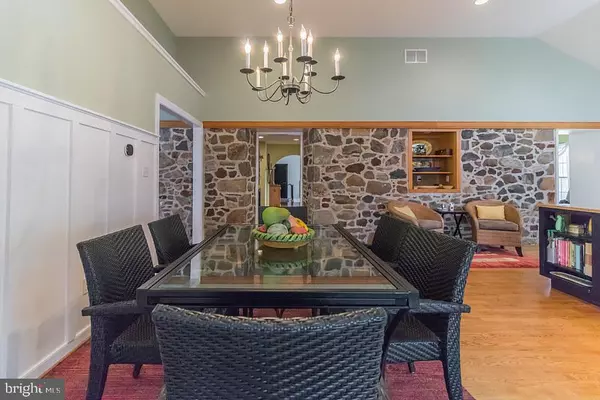$850,000
$899,000
5.5%For more information regarding the value of a property, please contact us for a free consultation.
4 Beds
5 Baths
5,662 SqFt
SOLD DATE : 03/02/2020
Key Details
Sold Price $850,000
Property Type Single Family Home
Sub Type Detached
Listing Status Sold
Purchase Type For Sale
Square Footage 5,662 sqft
Price per Sqft $150
Subdivision None Available
MLS Listing ID PADE487210
Sold Date 03/02/20
Style Converted Barn
Bedrooms 4
Full Baths 4
Half Baths 1
HOA Y/N N
Abv Grd Liv Area 5,662
Originating Board BRIGHT
Year Built 1850
Annual Tax Amount $7,761
Tax Year 2018
Lot Size 2.886 Acres
Acres 2.89
Lot Dimensions 0.00 x 0.00
Property Description
This is a one in a million house. It combines historic charm with modern living convenience. It started in the 1850's as a dairy bank barn. It was converted to a home in the 1940 s and has undergone numerous renovations in the time since, the most recent being in 2005/2006. The floor plan of the house allows for flexibility. There is an option for a master suite on either floor. The lower level has a complete separate living space, including a 2nd kitchen and family room and could be used for in laws, au pairs or just as additional living space. A wall of windows in the living room brings in natural light throughout. The gourmet kitchen has stainless steel high end appliances including a 5 burner cooktop, double ovens and a warming drawer. The granite island is huge and has storage on both sides and is perfect for setting up buffets. The dining room has a large Butler s pantry including a wet bar. But the best features of the house are architectural elements from the barn days. There is a solid stone wall in the kitchen, 2 story ceiling with wood beams in the living room, a Genuine barn door on the lower level that use to be the bull pen And if it's outdoor space you crave, there is a romantic balcony off of the living room, a newer deck off of the family room and the best of all: a huge flagstone courtyard with a fireplace surrounded by stone walls ensuring maximum privacy. You will feel like you are in Italy! The location is very convenient in Thornbury Township (check out the low taxes) but the feeling is that you live in a private paradise.
Location
State PA
County Delaware
Area Thornbury Twp (10444)
Zoning RESID
Rooms
Other Rooms Living Room, Dining Room, Primary Bedroom, Bedroom 2, Bedroom 3, Kitchen, Family Room, Bedroom 1, Laundry, Office, Bathroom 1, Bathroom 2
Main Level Bedrooms 3
Interior
Interior Features 2nd Kitchen, Attic, Breakfast Area, Butlers Pantry, Ceiling Fan(s), Dining Area, Entry Level Bedroom, Exposed Beams, Family Room Off Kitchen, Formal/Separate Dining Room, Kitchen - Eat-In, Kitchen - Gourmet, Primary Bath(s), Upgraded Countertops, Walk-in Closet(s), Water Treat System, Wet/Dry Bar, Wood Floors
Hot Water Propane
Heating Forced Air
Cooling Central A/C
Flooring Hardwood, Slate, Tile/Brick
Fireplaces Number 2
Fireplaces Type Wood
Equipment Built-In Microwave, Cooktop, Dishwasher, Disposal, Dryer - Electric, Dryer - Front Loading, Extra Refrigerator/Freezer, Oven - Double, Oven - Self Cleaning, Oven - Wall, Refrigerator, Stainless Steel Appliances, Washer, Water Conditioner - Owned, Water Heater
Fireplace Y
Window Features Casement,Energy Efficient,Screens
Appliance Built-In Microwave, Cooktop, Dishwasher, Disposal, Dryer - Electric, Dryer - Front Loading, Extra Refrigerator/Freezer, Oven - Double, Oven - Self Cleaning, Oven - Wall, Refrigerator, Stainless Steel Appliances, Washer, Water Conditioner - Owned, Water Heater
Heat Source Propane - Owned
Laundry Main Floor
Exterior
Exterior Feature Balcony, Deck(s), Terrace
Garage Garage - Front Entry, Garage Door Opener
Garage Spaces 7.0
Utilities Available Cable TV Available, Fiber Optics Available
Waterfront N
Water Access N
Roof Type Shake
Street Surface Paved
Accessibility None
Porch Balcony, Deck(s), Terrace
Road Frontage Private
Parking Type Driveway, Detached Garage
Total Parking Spaces 7
Garage Y
Building
Lot Description No Thru Street, Pond
Story 2
Sewer Septic Exists
Water Well
Architectural Style Converted Barn
Level or Stories 2
Additional Building Above Grade, Below Grade
Structure Type Cathedral Ceilings,Dry Wall,Masonry,Plaster Walls
New Construction N
Schools
Elementary Schools Penn Wood
High Schools Rustin
School District West Chester Area
Others
Senior Community No
Tax ID 44-00-00001-40
Ownership Fee Simple
SqFt Source Assessor
Security Features Carbon Monoxide Detector(s),Security System,Smoke Detector
Acceptable Financing Cash, Conventional
Listing Terms Cash, Conventional
Financing Cash,Conventional
Special Listing Condition Standard
Read Less Info
Want to know what your home might be worth? Contact us for a FREE valuation!

Our team is ready to help you sell your home for the highest possible price ASAP

Bought with Janet R Busillo • BHHS Fox & Roach-Media

Helping real estate be simply, fun and stress-free!






