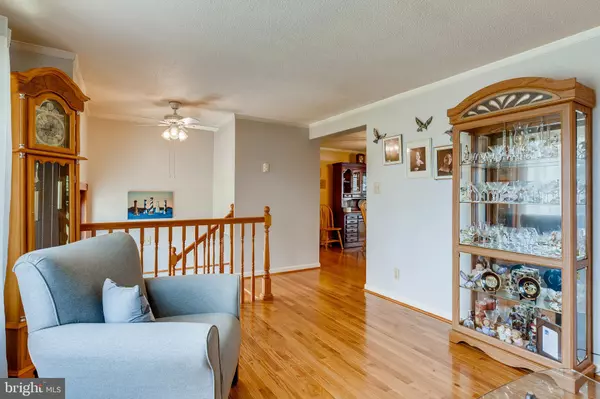$335,000
$325,000
3.1%For more information regarding the value of a property, please contact us for a free consultation.
3 Beds
3 Baths
2,188 SqFt
SOLD DATE : 09/07/2021
Key Details
Sold Price $335,000
Property Type Single Family Home
Sub Type Detached
Listing Status Sold
Purchase Type For Sale
Square Footage 2,188 sqft
Price per Sqft $153
Subdivision Aberdeen Hills
MLS Listing ID MDHR2001236
Sold Date 09/07/21
Style Split Foyer
Bedrooms 3
Full Baths 2
Half Baths 1
HOA Y/N N
Abv Grd Liv Area 1,188
Originating Board BRIGHT
Year Built 1978
Annual Tax Amount $3,449
Tax Year 2020
Lot Size 0.600 Acres
Acres 0.6
Property Description
Welcome home to 677 West bel Air Avenue! A charming 3 bedrooms 2.5 bath split foyer that sits upon a .6 acre lot. The main floor of this home has beautifully finished hardwood floors throughout. There is a large family room with loads of natural light and refinished kitchen with an attached eating area. The primary bedroom was recently remodeled and has an attached primary full bathroom. The remaining two bedrooms on this level are a nice size, share a full hall bathroom and every bedroom has a ceiling fan. The lower level is where you find the laundry area and storage. The sellers have set up two rooms in the lower level as additional bedrooms. There also is another large family room for more entertaining space. The lower level connects to the oversized two-car garage! This garage offers tons of additional storage space, even with two cars parked inside. The rear yard of this property is park-like. Large flat and private it is a great space for anything you would want to do. There is a separate garage and a shed on the property to store all your lawn equipment or toys! This home has been meticulously cared for by these original owners.
Location
State MD
County Harford
Zoning R2
Rooms
Basement Connecting Stairway, Heated, Improved, Fully Finished, Outside Entrance
Interior
Interior Features Carpet, Ceiling Fan(s), Combination Kitchen/Dining, Floor Plan - Traditional, Kitchen - Eat-In, Kitchen - Table Space, Primary Bath(s), Wood Floors, Wood Stove
Hot Water Electric
Heating Baseboard - Electric
Cooling Ceiling Fan(s), Window Unit(s)
Flooring Hardwood, Carpet
Fireplaces Number 1
Equipment Dishwasher, Dryer, Oven/Range - Electric, Refrigerator, Washer, Water Heater
Appliance Dishwasher, Dryer, Oven/Range - Electric, Refrigerator, Washer, Water Heater
Heat Source Electric
Laundry Lower Floor
Exterior
Exterior Feature Porch(es), Roof
Parking Features Garage - Front Entry, Garage Door Opener, Additional Storage Area, Oversized
Garage Spaces 8.0
Water Access N
Roof Type Metal
Accessibility None
Porch Porch(es), Roof
Attached Garage 2
Total Parking Spaces 8
Garage Y
Building
Story 2
Sewer Public Sewer
Water Public
Architectural Style Split Foyer
Level or Stories 2
Additional Building Above Grade, Below Grade
New Construction N
Schools
School District Harford County Public Schools
Others
Senior Community No
Tax ID 1302035022
Ownership Fee Simple
SqFt Source Estimated
Special Listing Condition Standard
Read Less Info
Want to know what your home might be worth? Contact us for a FREE valuation!

Our team is ready to help you sell your home for the highest possible price ASAP

Bought with Matthew David Musso • EXP Realty, LLC
Helping real estate be simply, fun and stress-free!






