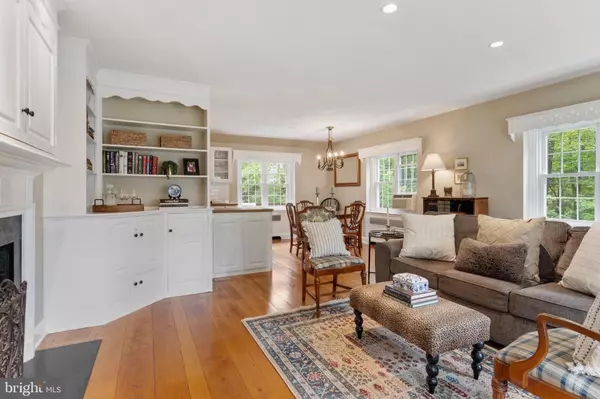$350,000
$349,000
0.3%For more information regarding the value of a property, please contact us for a free consultation.
4 Beds
2 Baths
1,716 SqFt
SOLD DATE : 10/14/2021
Key Details
Sold Price $350,000
Property Type Single Family Home
Sub Type Detached
Listing Status Sold
Purchase Type For Sale
Square Footage 1,716 sqft
Price per Sqft $203
Subdivision None Available
MLS Listing ID PACT2006468
Sold Date 10/14/21
Style Cape Cod
Bedrooms 4
Full Baths 2
HOA Y/N N
Abv Grd Liv Area 1,716
Originating Board BRIGHT
Year Built 1953
Annual Tax Amount $4,294
Tax Year 2021
Lot Size 0.692 Acres
Acres 0.69
Lot Dimensions 0.00 x 0.00
Property Description
This lovely and charming home sits on a on private, residential lane surrounded by tall trees and a wooded lot. When you pull into this private lane you feel at home! As you walk through the front door there is a bright and spacious great room with a beautiful fireplace and open kitchen with dining room. The kitchen has white cabinetry, butcher block counters, stainless steel appliances and an eating area. On this level there is a bedroom, full bathroom and family room, this level also has hardwood floors throughout. The 2nd floor has three generously sized bedrooms and one full bathroom also with hardwood floor throughout. The lower level is a walkout and is great space for extra storage and also a washer/dryer. This home backs up to approx. 25 acres of open space. There is also a three car detached garage, deck, new sunken patio with sitting wall in 2016, paver walkway. This home offers a quiet & peaceful setting and also across the street is a walking path, pond and playground. The home square footage is 1966SF. Please note: The house is being sold in AS IS condition, no updates or changes will be made by sellers.
Location
State PA
County Chester
Area Uwchlan Twp (10333)
Zoning R1
Rooms
Other Rooms Primary Bedroom, Bedroom 2, Bedroom 3, Kitchen, Den, Breakfast Room, Great Room, Laundry, Bathroom 1
Basement Full
Main Level Bedrooms 1
Interior
Interior Features Built-Ins, Entry Level Bedroom, Family Room Off Kitchen, Wood Floors, Kitchen - Eat-In
Hot Water Oil
Heating Hot Water
Cooling Window Unit(s)
Flooring Hardwood
Fireplaces Number 2
Fireplaces Type Wood
Equipment Built-In Microwave, Built-In Range, Dishwasher, Stainless Steel Appliances, Refrigerator
Fireplace Y
Appliance Built-In Microwave, Built-In Range, Dishwasher, Stainless Steel Appliances, Refrigerator
Heat Source Oil
Laundry Basement
Exterior
Exterior Feature Deck(s), Patio(s)
Garage Oversized
Garage Spaces 3.0
Waterfront N
Water Access N
Roof Type Pitched,Shingle
Street Surface Paved
Accessibility None
Porch Deck(s), Patio(s)
Parking Type Detached Garage
Total Parking Spaces 3
Garage Y
Building
Lot Description Partly Wooded, Backs - Open Common Area
Story 2
Sewer Public Sewer
Water Public
Architectural Style Cape Cod
Level or Stories 2
Additional Building Above Grade, Below Grade
New Construction N
Schools
Elementary Schools Lionville
High Schools Downingtown High School East Campus
School District Downingtown Area
Others
Senior Community No
Tax ID 33-05 -0060.0200
Ownership Fee Simple
SqFt Source Assessor
Acceptable Financing Conventional, Cash
Listing Terms Conventional, Cash
Financing Conventional,Cash
Special Listing Condition Standard
Read Less Info
Want to know what your home might be worth? Contact us for a FREE valuation!

Our team is ready to help you sell your home for the highest possible price ASAP

Bought with Deneen Heffernan • Keller Williams Realty - Kennett Square

Helping real estate be simply, fun and stress-free!






