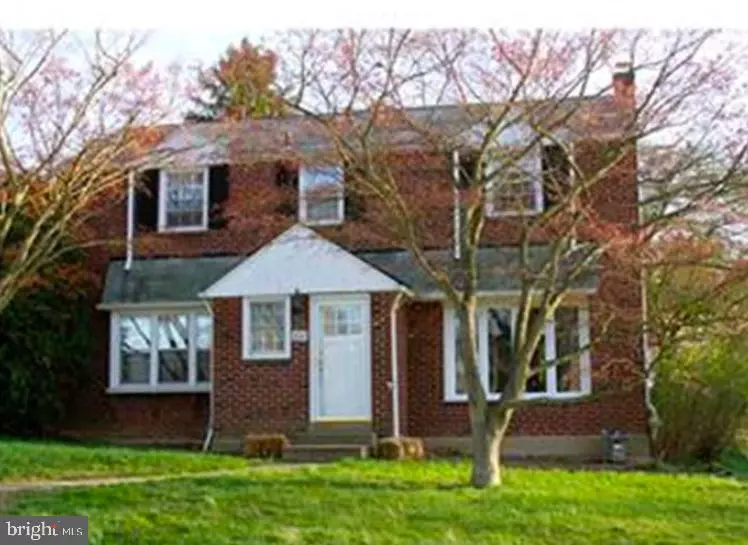$325,000
$329,000
1.2%For more information regarding the value of a property, please contact us for a free consultation.
3 Beds
4 Baths
1,470 SqFt
SOLD DATE : 02/27/2020
Key Details
Sold Price $325,000
Property Type Single Family Home
Sub Type Detached
Listing Status Sold
Purchase Type For Sale
Square Footage 1,470 sqft
Price per Sqft $221
Subdivision Lynnwood
MLS Listing ID PADE502128
Sold Date 02/27/20
Style Colonial,Traditional
Bedrooms 3
Full Baths 2
Half Baths 2
HOA Y/N N
Abv Grd Liv Area 1,470
Originating Board BRIGHT
Year Built 1955
Annual Tax Amount $6,865
Tax Year 2019
Lot Size 7,187 Sqft
Acres 0.16
Lot Dimensions 124.00 x 102.00
Property Description
This lovely brick colonial is nestled in the Lynnwood section of Havertown offers 3 bedrooms 2 full baths and 2 half baths. New Windows and newly refinished Hardwood floors throughout the main level and center hall stairs. Enjoy a bright sunny Living Room and traditional Dining Room open to Kitchen. Kitchen has been updated with Breakfast Bar with granite top, Stainless Steel appliances (including an under counter Wine Fridge) and Stainless Steel Countertops. Take advantage of the finished basement with a second powder room, builtins, cedar closet and Laundry room. Throughout the house there are numerous built in cabinets and shelving, abundant closets and storage space. Close proximity to all major arteries, public transportation and shopping. Note: A Brand New 25.5 Million DollarLynnewood Elementary being Built to Open Fall 2021 !! Motivated Seller, Make an Offer!
Location
State PA
County Delaware
Area Haverford Twp (10422)
Zoning R
Rooms
Other Rooms Living Room, Dining Room, Primary Bedroom, Bedroom 2, Bedroom 3, Kitchen, Family Room, Laundry, Bathroom 1, Bathroom 2, Half Bath
Basement Full, Fully Finished
Interior
Interior Features Built-Ins, Wine Storage, Wood Floors
Hot Water Natural Gas
Heating Hot Water
Cooling Central A/C
Flooring Hardwood, Ceramic Tile
Equipment Dishwasher, Dryer - Gas, Microwave, Oven/Range - Gas, Refrigerator, Range Hood, Stainless Steel Appliances
Appliance Dishwasher, Dryer - Gas, Microwave, Oven/Range - Gas, Refrigerator, Range Hood, Stainless Steel Appliances
Heat Source Natural Gas
Laundry Basement
Exterior
Garage Other
Garage Spaces 1.0
Waterfront N
Water Access N
Roof Type Asphalt
Accessibility None
Parking Type Driveway, On Street, Detached Garage
Total Parking Spaces 1
Garage Y
Building
Story 2
Sewer Public Sewer
Water Public
Architectural Style Colonial, Traditional
Level or Stories 2
Additional Building Above Grade, Below Grade
New Construction N
Schools
Elementary Schools Lynnewood
Middle Schools Haverford
High Schools Haverford Senior
School District Haverford Township
Others
Senior Community No
Tax ID 22-01-01622-00
Ownership Fee Simple
SqFt Source Assessor
Acceptable Financing Cash, Conventional
Listing Terms Cash, Conventional
Financing Cash,Conventional
Special Listing Condition Standard
Read Less Info
Want to know what your home might be worth? Contact us for a FREE valuation!

Our team is ready to help you sell your home for the highest possible price ASAP

Bought with Laurie M Murphy • Compass RE

Helping real estate be simply, fun and stress-free!






