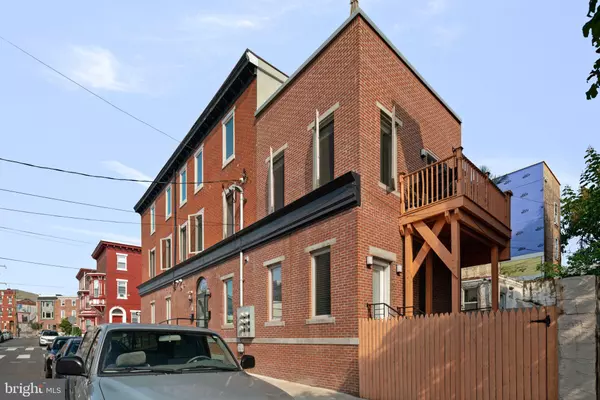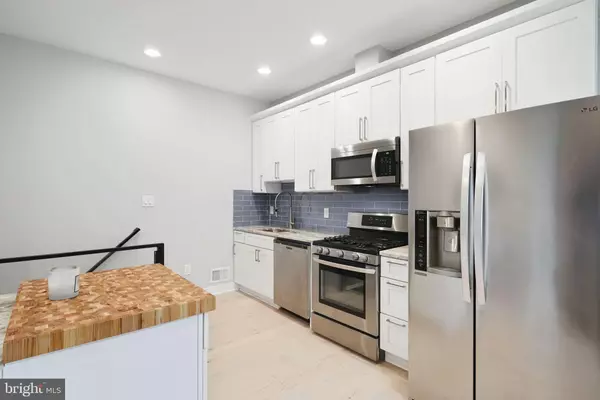$310,000
$314,900
1.6%For more information regarding the value of a property, please contact us for a free consultation.
2 Beds
2 Baths
1,193 SqFt
SOLD DATE : 03/10/2022
Key Details
Sold Price $310,000
Property Type Condo
Sub Type Condo/Co-op
Listing Status Sold
Purchase Type For Sale
Square Footage 1,193 sqft
Price per Sqft $259
Subdivision Francisville
MLS Listing ID PAPH2047336
Sold Date 03/10/22
Style Bi-level,Unit/Flat,Contemporary
Bedrooms 2
Full Baths 2
Condo Fees $152/mo
HOA Y/N N
Abv Grd Liv Area 1,193
Originating Board BRIGHT
Year Built 2017
Annual Tax Amount $1,180
Tax Year 2021
Lot Dimensions 1193.00 x 1.00
Property Description
Welcome Home to 801 N. 17th Street, Unit #1: This exquisite luxury bi-level condo is located in the highly desired Francisville section of the city with 5 years left on the tax abatement (With taxes only being $1,180 yearly during the abatement period). This unit features 2 great sized bedrooms and 2 full bathrooms, and almost 1,200 square feet of living space. This project was meticulously designed and built with state of the art work and high-end modern finishes. As a corner unit, you can enjoy the greatest amount of sun exposure with sunlight flooding into the space. The ultra-modern design with 8 foot tall steel frame, solid wood fire rated apartment door, custom huge closets, and video intercom- among others- are some of the highlights. The main level features ultra-modern, extra wide 8 inch plank hardwood floors, custom kitchen cabinets with Terra Bianca granite countertops, butcher block island and ample space for hosting. The lower level features ultra modern metallic epoxy floor, gray tile in the bathroom, and the laundry area. As added convenience there is a fantastic private fenced-in backyard for your outdoor enjoyment. This gorgeous condo is also a fabulous prospect as an AirBnb- with one of the units in the building renting out on AirBnb successfully for $111/night. Just a short walk away from Blue cat, Vetri's and Stephen restaurants, Mugshots coffee shop and all that Fairmount Ave and Revitalization Broad St has to offer, Ogden Park, Divine Lorraine. Close to the Art Museum, Community college, Center City local shops, drug stores, the post office and grocery stores. Schedule your private tour today.
Location
State PA
County Philadelphia
Area 19130 (19130)
Zoning CMX2
Rooms
Basement Fully Finished, Full
Interior
Hot Water Electric
Heating Forced Air
Cooling Central A/C
Flooring Hardwood
Equipment Built-In Microwave, Oven/Range - Gas, Dishwasher, Refrigerator
Appliance Built-In Microwave, Oven/Range - Gas, Dishwasher, Refrigerator
Heat Source Natural Gas
Laundry Basement, Dryer In Unit, Washer In Unit
Exterior
Exterior Feature Patio(s)
Amenities Available None
Waterfront N
Water Access N
Accessibility None
Porch Patio(s)
Parking Type On Street
Garage N
Building
Story 2
Unit Features Garden 1 - 4 Floors
Sewer Public Sewer
Water Public
Architectural Style Bi-level, Unit/Flat, Contemporary
Level or Stories 2
Additional Building Above Grade, Below Grade
New Construction N
Schools
School District The School District Of Philadelphia
Others
Pets Allowed Y
HOA Fee Include Common Area Maintenance,Ext Bldg Maint,Lawn Maintenance,Snow Removal
Senior Community No
Tax ID 888154674
Ownership Condominium
Acceptable Financing Cash, Conventional, FHA, Other
Listing Terms Cash, Conventional, FHA, Other
Financing Cash,Conventional,FHA,Other
Special Listing Condition Standard
Pets Description Case by Case Basis
Read Less Info
Want to know what your home might be worth? Contact us for a FREE valuation!

Our team is ready to help you sell your home for the highest possible price ASAP

Bought with Rebecca L Rynkiewicz • Keller Williams Main Line

Helping real estate be simply, fun and stress-free!






