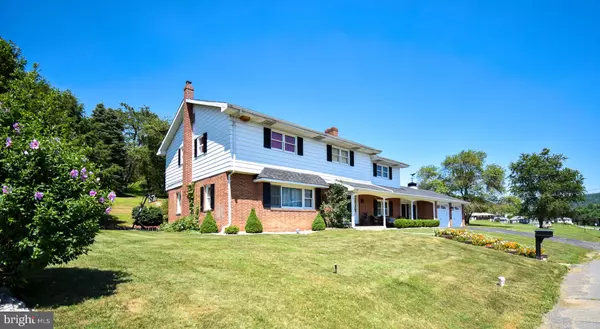$223,000
$219,000
1.8%For more information regarding the value of a property, please contact us for a free consultation.
4 Beds
3 Baths
3,616 SqFt
SOLD DATE : 09/30/2020
Key Details
Sold Price $223,000
Property Type Single Family Home
Sub Type Detached
Listing Status Sold
Purchase Type For Sale
Square Footage 3,616 sqft
Price per Sqft $61
Subdivision Brockton
MLS Listing ID PASK131658
Sold Date 09/30/20
Style Traditional,Colonial
Bedrooms 4
Full Baths 2
Half Baths 1
HOA Y/N N
Abv Grd Liv Area 2,816
Originating Board BRIGHT
Year Built 1960
Annual Tax Amount $3,231
Tax Year 2020
Lot Size 0.610 Acres
Acres 0.61
Lot Dimensions 176.00 x 150.00
Property Description
Brockton Beauty Beyond Belief! This 4 bed, 2.5 bath home is stunning inside and out: the large front porch welcomes you into a bright foyer with immaculate wood stair. To the left, a large living room flowing effortlessly into a formal dining room. The fully-renovated kitchen boasts wall oven and ceramic cook top among the new, stainless appliances and a large window capturing the lovely rear yard and patio. The main level also boasts a half-bath, stunning original built-in hall storage and a beautiful family room designed around a lovely fireplace. Finishing out this floor is a two-car garage accessed by a heated breezeway, enclosed at both ends by sliding glass doors making it ideal for use all year! The upper level features four large bedrooms, including a master suite, a large hall bath, and walk-in cedar hall closet! Both baths on this level feature beautiful full-tile surrounds! The finished basement offers ample space for storage, laundry, and even a built-in bar!
Location
State PA
County Schuylkill
Area Schuylkill Twp (13327)
Zoning R
Rooms
Other Rooms Living Room, Dining Room, Primary Bedroom, Bedroom 2, Bedroom 3, Bedroom 4, Kitchen, Family Room, Bedroom 1, Other, Primary Bathroom
Basement Full, Partially Finished, Rear Entrance
Interior
Interior Features Cedar Closet(s), Chair Railings, Dining Area, Kitchen - Gourmet, Primary Bath(s), Wood Stove, Wood Floors, Wet/Dry Bar, Walk-in Closet(s), Upgraded Countertops, Tub Shower, Recessed Lighting
Hot Water Oil
Heating Hot Water
Cooling Central A/C
Flooring Hardwood, Laminated, Tile/Brick
Fireplaces Number 2
Equipment Built-In Microwave, Oven/Range - Electric, Oven - Wall, Refrigerator, Washer, Dryer
Fireplace Y
Appliance Built-In Microwave, Oven/Range - Electric, Oven - Wall, Refrigerator, Washer, Dryer
Heat Source Oil
Exterior
Garage Additional Storage Area, Inside Access, Oversized
Garage Spaces 2.0
Waterfront N
Water Access N
Roof Type Architectural Shingle
Accessibility None
Parking Type Attached Garage
Attached Garage 2
Total Parking Spaces 2
Garage Y
Building
Story 2
Sewer Public Sewer
Water Public
Architectural Style Traditional, Colonial
Level or Stories 2
Additional Building Above Grade, Below Grade
New Construction N
Schools
School District Tamaqua Area
Others
Senior Community No
Tax ID 27-09-0051.001
Ownership Fee Simple
SqFt Source Assessor
Acceptable Financing Cash, Conventional, VA, USDA, FHA
Listing Terms Cash, Conventional, VA, USDA, FHA
Financing Cash,Conventional,VA,USDA,FHA
Special Listing Condition Standard
Read Less Info
Want to know what your home might be worth? Contact us for a FREE valuation!

Our team is ready to help you sell your home for the highest possible price ASAP

Bought with Non Member • Non Subscribing Office

Helping real estate be simply, fun and stress-free!






