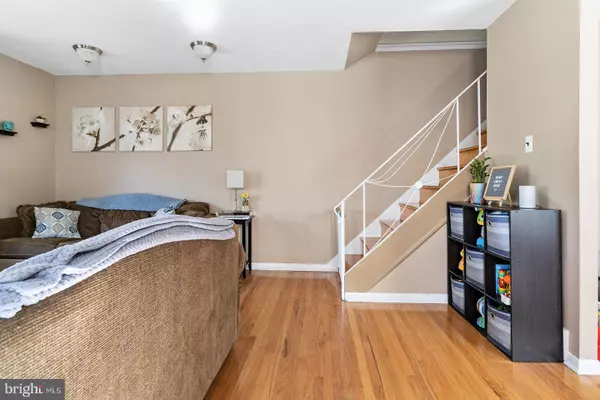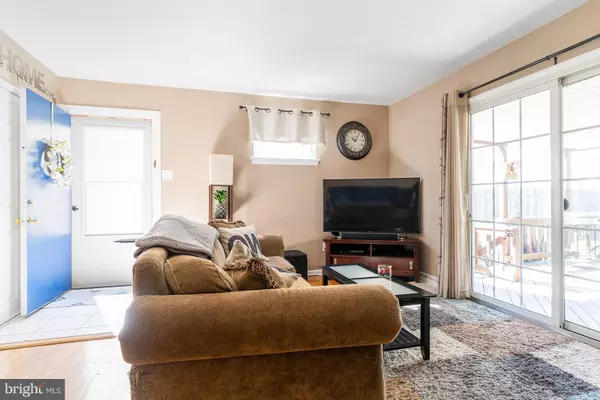$237,000
$225,000
5.3%For more information regarding the value of a property, please contact us for a free consultation.
3 Beds
2 Baths
1,224 SqFt
SOLD DATE : 10/02/2020
Key Details
Sold Price $237,000
Property Type Single Family Home
Sub Type Twin/Semi-Detached
Listing Status Sold
Purchase Type For Sale
Square Footage 1,224 sqft
Price per Sqft $193
Subdivision Torresdale
MLS Listing ID PAPH916672
Sold Date 10/02/20
Style Traditional
Bedrooms 3
Full Baths 1
Half Baths 1
HOA Y/N N
Abv Grd Liv Area 1,224
Originating Board BRIGHT
Year Built 1959
Annual Tax Amount $2,675
Tax Year 2020
Lot Size 2,669 Sqft
Acres 0.06
Lot Dimensions 24.33 x 109.69
Property Description
COVID-19 have you feeling cooped up? Step into 3438 Primrose, an extremely well cared for 3 BD/1.5 twin that offers flowing living/dining space, a finished basement, pristine hardwood floors, and a rear yard with a deck (and GRASS)! We're certain it doesn't get much better than that. Pull into your front driveway and walk up your landscaped lawn. Enter through the front door and hang your coat in the convenient coat closet. The first floor offers a sizable living room that flows into a full dining room, which is perfect for entertaining during the holidays or working from home during a pandemic! The eat-in kitchen offers a gas range, a vintage oven, and a copious amount of counter and storage space, all accented by beautiful, original cabinetry; the two large windows flood the room with natural light so you can grow fresh herbs! A renovated half bath completes the first floor. Ready to unwind? Head outside to your covered porch for some fresh air or head downstairs to the finished basement and pop on a movie. The basement is home to brand new laminate flooring, dedicated laundry with a utility sink, additional storage, and access to the driveway and/or the one-car garage. When you're ready to call it a day, head upstairs to the second floor and choose one of three bedrooms, each with sizable closet space. There is a full bathroom with a shower-tub combo and a skylight; linen closet for all of your organization needs. Located nearby Dagwood's Pub, Three Monkeys Cafe, Starbucks, Chipotle, Wawa, Giant, Aldi, and more! Quick access to I-95 and regional rail.
Location
State PA
County Philadelphia
Area 19114 (19114)
Zoning RSA3
Rooms
Basement Fully Finished
Main Level Bedrooms 3
Interior
Hot Water Natural Gas
Heating Forced Air
Cooling Central A/C
Fireplace N
Heat Source Natural Gas
Laundry Basement
Exterior
Garage Garage - Front Entry
Garage Spaces 1.0
Waterfront N
Water Access N
Accessibility None
Parking Type Attached Garage
Attached Garage 1
Total Parking Spaces 1
Garage Y
Building
Story 2
Sewer Public Sewer
Water Public
Architectural Style Traditional
Level or Stories 2
Additional Building Above Grade, Below Grade
New Construction N
Schools
School District The School District Of Philadelphia
Others
Pets Allowed Y
Senior Community No
Tax ID 572125420
Ownership Fee Simple
SqFt Source Assessor
Acceptable Financing Cash, FHA, Conventional
Listing Terms Cash, FHA, Conventional
Financing Cash,FHA,Conventional
Special Listing Condition Standard
Pets Description No Pet Restrictions
Read Less Info
Want to know what your home might be worth? Contact us for a FREE valuation!

Our team is ready to help you sell your home for the highest possible price ASAP

Bought with Susan Ear • PK PROPERTY INC.

Helping real estate be simply, fun and stress-free!






