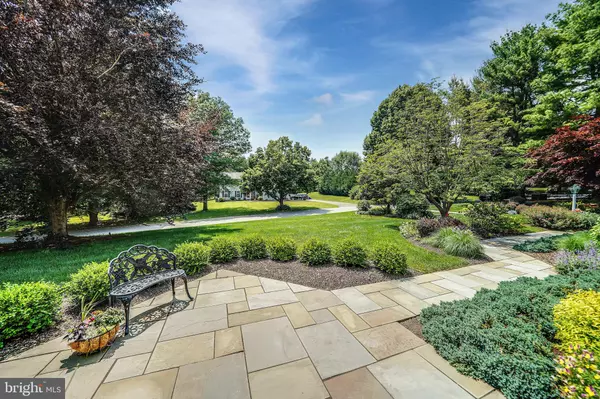$705,000
$622,000
13.3%For more information regarding the value of a property, please contact us for a free consultation.
4 Beds
3 Baths
2,744 SqFt
SOLD DATE : 11/30/2021
Key Details
Sold Price $705,000
Property Type Single Family Home
Sub Type Detached
Listing Status Sold
Purchase Type For Sale
Square Footage 2,744 sqft
Price per Sqft $256
Subdivision Osborne Hill
MLS Listing ID PACT2000059
Sold Date 11/30/21
Style Traditional
Bedrooms 4
Full Baths 2
Half Baths 1
HOA Y/N N
Abv Grd Liv Area 2,184
Originating Board BRIGHT
Year Built 1984
Annual Tax Amount $6,317
Tax Year 2021
Lot Size 1.000 Acres
Acres 1.0
Lot Dimensions 0.00 x 0.00
Property Description
This is the one you've been waiting for! This meticulously maintained 4 bedroom, 2.5 bath home on 1 acre is move-in ready and located on a private cul-de-sac. From the moment you pull up to this home you notice the beautiful landscaping, variety of plants and mature trees. At night the professionally installed up lighting highlight its curb appeal. A timeless slate walkway leads you to the front entrance. Upon entering you are welcomed by large living room and dining room. The kitchen features a sun filled breakfast room, granite counters, stainless steel appliances, upgraded cabinets and an island for additional seating. Off of the kitchen is a spacious family room with views of the amazing, flat back yard. The gas fireplace features stacked stone and is framed by custom built ins. With access from both the kitchen and family room the maintenance free deck is perfect for entertaining and offers additional lighting at night for those summer nights. The private rear yard is filled with mature trees and plantings and a slate walkway that leads back to the 2 car garage. Access to the garage is just off the kitchen with a half bath and laundry. Up the stairs is the primary bedroom and renovated bathroom with tiled shower and double vanity. 3 additional, spacious bedrooms and a hall bathroom with double vanity complete the second floor. The finished basement adds additional living space while still leaving plenty of room for storage. A new HVAC was installed in 2018. This home is located in Westtown Township, West Chester Area School District. Close proximity to Rt 202 and downtown West Chester, with easy access to Great Valley and Wilmington. Make your appointment today! Showings begin 10/15!
Location
State PA
County Chester
Area Westtown Twp (10367)
Zoning RESIDENTIAL
Rooms
Basement Full, Partially Finished
Main Level Bedrooms 4
Interior
Interior Features Built-Ins, Ceiling Fan(s), Dining Area, Family Room Off Kitchen, Formal/Separate Dining Room, Kitchen - Eat-In, Kitchen - Island
Hot Water Electric
Heating Heat Pump(s)
Cooling Central A/C
Fireplaces Number 1
Heat Source Electric
Exterior
Garage Garage - Side Entry
Garage Spaces 2.0
Waterfront N
Water Access N
Accessibility None
Parking Type Attached Garage
Attached Garage 2
Total Parking Spaces 2
Garage Y
Building
Story 2
Foundation Block
Sewer On Site Septic
Water Public
Architectural Style Traditional
Level or Stories 2
Additional Building Above Grade, Below Grade
New Construction N
Schools
School District West Chester Area
Others
Senior Community No
Tax ID 67-04J-0087
Ownership Fee Simple
SqFt Source Assessor
Special Listing Condition Standard
Read Less Info
Want to know what your home might be worth? Contact us for a FREE valuation!

Our team is ready to help you sell your home for the highest possible price ASAP

Bought with Gary A Mercer Sr. • KW Greater West Chester

Helping real estate be simply, fun and stress-free!






