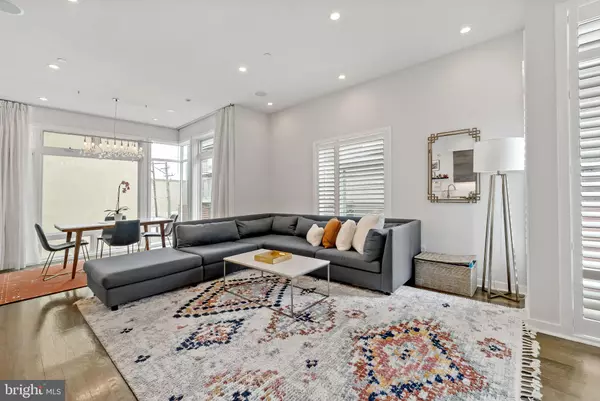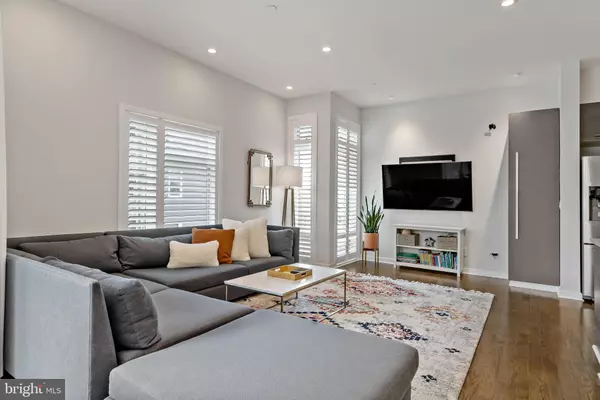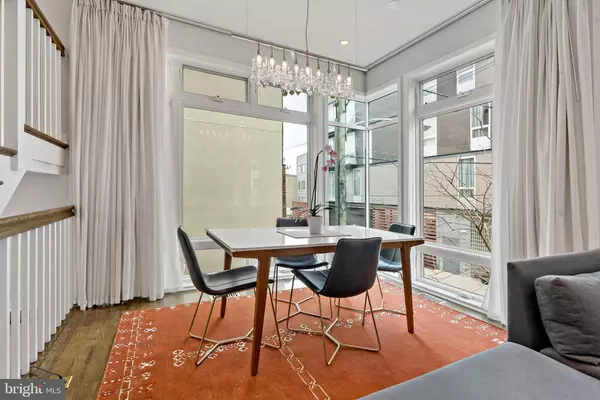$665,000
$650,000
2.3%For more information regarding the value of a property, please contact us for a free consultation.
3 Beds
3 Baths
1,995 SqFt
SOLD DATE : 05/16/2022
Key Details
Sold Price $665,000
Property Type Townhouse
Sub Type Interior Row/Townhouse
Listing Status Sold
Purchase Type For Sale
Square Footage 1,995 sqft
Price per Sqft $333
Subdivision Northern Liberties
MLS Listing ID PAPH2082268
Sold Date 05/16/22
Style Straight Thru
Bedrooms 3
Full Baths 2
Half Baths 1
HOA Y/N N
Abv Grd Liv Area 1,995
Originating Board BRIGHT
Year Built 2009
Annual Tax Amount $9,205
Tax Year 2022
Lot Size 692 Sqft
Acres 0.02
Property Description
Conveniently located in the heart of Northern Liberties, this contemporary home is situated on a quiet block with garage parking and so much more! Enter through the tile foyer providing access to the basement and garage with Tesla charging station. For added convenience, you’ll find a coat closet and storage area, half bathroom, and glass french doors leading outside to the patio. The main living level has a sleek, modern kitchen with stainless steel appliances, granite countertops, and bar seating. The separate dining area has massive floor to ceiling windows allowing sunlight to fill the entire floor. The open living room provides entertaining space for family and friends. The second level has two bedrooms, one with a built-in desk and murphy bed, a full bathroom, and an abundance of closet space. The entire third level is dedicated to the primary suite. Highlights include custom California Closets, a bathroom with double sink vanity, walk in shower, jacuzzi tub, and laundry folding counter with a stackable washer and dryer. Roof access through concealed stairs adds the option for even more outside space. Just a three minute walk to the Spring Garden station, provides quick and easy access to Center City. Within steps of your front door are neighborhood favorites like: Standard Tap, Honey’s Sit & Eat, Silk City, and Soy Cafe. Come explore this fabulous home and fall in love with 602 N American St.!
Location
State PA
County Philadelphia
Area 19123 (19123)
Zoning CMX2
Rooms
Other Rooms Living Room, Dining Room, Kitchen
Basement Other
Interior
Interior Features Cedar Closet(s), Combination Kitchen/Living, Dining Area, Family Room Off Kitchen, Floor Plan - Open, Kitchen - Gourmet, Recessed Lighting, Soaking Tub, Tub Shower, Stall Shower, Upgraded Countertops, Walk-in Closet(s), Wood Floors
Hot Water Natural Gas
Heating Forced Air
Cooling Central A/C
Equipment Dishwasher, Dryer - Front Loading, Microwave, Oven/Range - Gas, Refrigerator, Stainless Steel Appliances, Trash Compactor, Washer - Front Loading
Furnishings No
Fireplace N
Appliance Dishwasher, Dryer - Front Loading, Microwave, Oven/Range - Gas, Refrigerator, Stainless Steel Appliances, Trash Compactor, Washer - Front Loading
Heat Source Natural Gas
Laundry Has Laundry
Exterior
Garage Covered Parking
Garage Spaces 1.0
Waterfront N
Water Access N
Accessibility None
Parking Type Attached Garage
Attached Garage 1
Total Parking Spaces 1
Garage Y
Building
Story 3
Foundation Block
Sewer Public Sewer
Water Public
Architectural Style Straight Thru
Level or Stories 3
Additional Building Above Grade, Below Grade
New Construction N
Schools
School District The School District Of Philadelphia
Others
Pets Allowed Y
Senior Community No
Tax ID 055103510
Ownership Fee Simple
SqFt Source Estimated
Acceptable Financing Cash, Conventional, FHA, VA
Horse Property N
Listing Terms Cash, Conventional, FHA, VA
Financing Cash,Conventional,FHA,VA
Special Listing Condition Standard
Pets Description No Pet Restrictions
Read Less Info
Want to know what your home might be worth? Contact us for a FREE valuation!

Our team is ready to help you sell your home for the highest possible price ASAP

Bought with James McFadden • Kurfiss Sotheby's International Realty

Helping real estate be simply, fun and stress-free!






