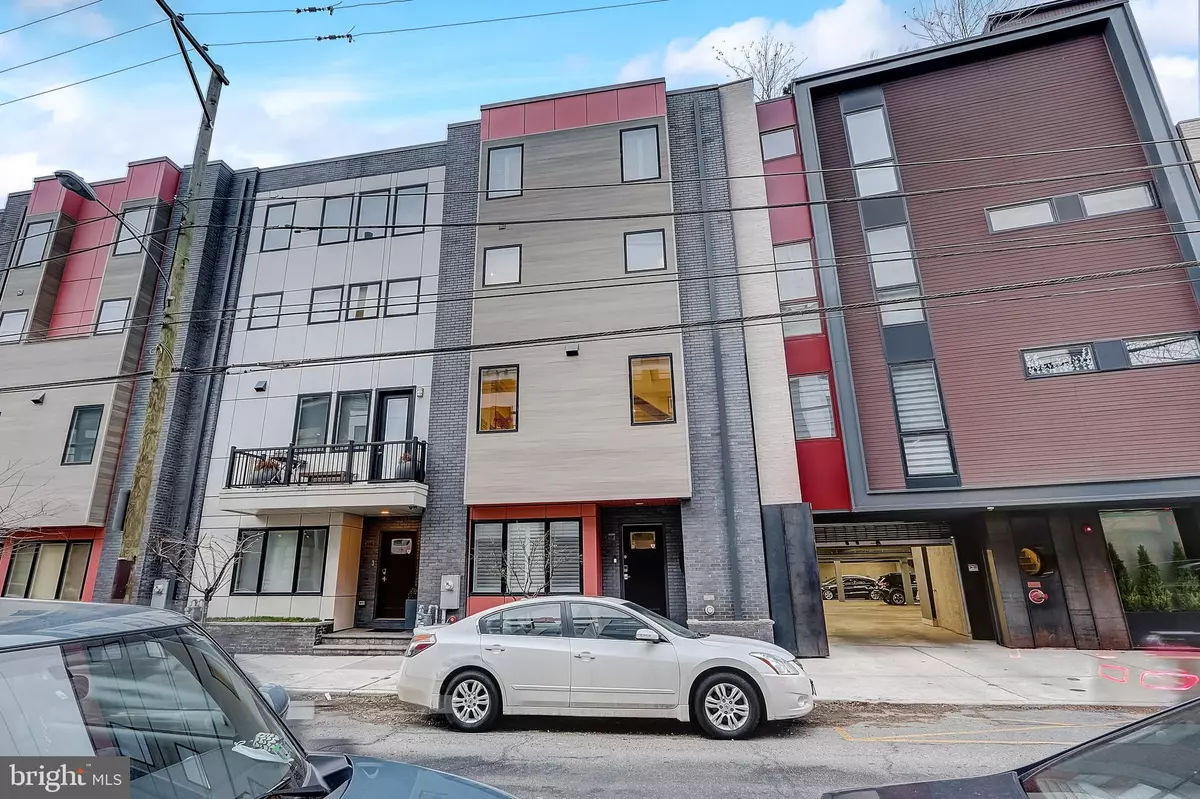$1,300,000
$1,289,000
0.9%For more information regarding the value of a property, please contact us for a free consultation.
4 Beds
3 Baths
3,352 SqFt
SOLD DATE : 03/28/2022
Key Details
Sold Price $1,300,000
Property Type Townhouse
Sub Type Interior Row/Townhouse
Listing Status Sold
Purchase Type For Sale
Square Footage 3,352 sqft
Price per Sqft $387
Subdivision Northern Liberties
MLS Listing ID PAPH2084006
Sold Date 03/28/22
Style Straight Thru
Bedrooms 4
Full Baths 2
Half Baths 1
HOA Fees $55/mo
HOA Y/N Y
Abv Grd Liv Area 3,352
Originating Board BRIGHT
Year Built 2017
Annual Tax Amount $3,548
Tax Year 2022
Lot Size 1,011 Sqft
Acres 0.02
Lot Dimensions 25.00 x 41.00
Property Description
Luxury Urban living with Suburban style, amenities, and scale. This townhome was built in 2018 and has 5.5 years left on the tax abatement. The 3300 square foot, 4/5 bedroom townhome was the model home for the development, built by experienced Northern Liberties developer Bill Vessal using some of the best in materials, including wide plank hardwood floors and 10 foot trayed ceilings throughout. Open floor plan with stunning custom kitchen, Wolf commercial stove, Wolf microwave, Wolf double ovens, wine refrigerator, Subzero commercial refrigerator with ice and filtered watered, Asko dishwasher, Quartz countertops, and large kitchen island, and plenty of cabinets with sliding shelves inside for ample storage. The kitchen and main living area are more than 20 feet wide, with extra-wide staircases, including solid three-inch thick Oak wood steps. Balcony off kitchen floor for BBQ and outside seating. Many large windows throughout the home, with a mix of high-end custom wooden shutters and custom shades, allow for both incoming light and privacy.
Large main bedroom suite, with another outdoor balcony, and large custom walk-in closet. Oversized double vanity bathroom, with wall-to-wall marble tile, gorgeous soaking tub, and a large rainfall shower. This floor includes a laundry room with a full-size washer and dryer, with a sink and custom cabinets for storage of towels and bathroom items. Possible office, nursery, or bedroom included on the main bedroom floor. The upper floor contains another full bath and three more rooms with additional closets, to be used as bedrooms or another possible office, providing plenty of options for work from home space. The rooftop floor includes a deck with a sitting area with city views, refrigerator and full sink, audio speakers, and access to the green roof.
The home also includes an attached two-car garage with extra space and an extra-wide driveway to accommodate easy entry and exit to the shared driveway, which also allows for guest parking. Garage includes shelving, epoxy floor, extra lighting, and hot water sink washing station, including hose spigot. The basement includes a large finished area suitable for a home gym, rec room, entertainment center, or whatever else you need or want. The basement also includes another 20-foot wide utility room for more storage.
Home is wired for smart home features, including three Wifi hot spots (included), and 13 channel Dolby Atmos audio speakers in the living room for entertainment, should you choose to activate the system. Entry and ground-level doors include commercial-grade hardware locks, in addition to automated code locks, as well as three outdoor security cameras. All windows are double insulated; central fire alarm and sprinkler system in each room; two-zone heating and A/C with smart thermostats; water pressure boost system that services entire home, along with a brand new tankless Rheem professional-grade 140-degree hot water heater.
The main entrance is on North 3rd Street, near restaurants and coffee shops, in a sought-after section of Northern Liberties, near Liberty Lands Park and Neighborhood Association play areas and public community pool.
This modern home is a calming enclave with easy access to Center City, the Vine Street expressway, and only minutes from the Ben Franklin Bridge.
Location
State PA
County Philadelphia
Area 19123 (19123)
Zoning RSA5
Rooms
Other Rooms Primary Bedroom
Basement Garage Access, Full, Fully Finished
Interior
Interior Features Kitchen - Island, Pantry, Recessed Lighting, Soaking Tub, Upgraded Countertops, Wine Storage
Hot Water Natural Gas
Heating Central
Cooling Central A/C
Flooring Hardwood
Fireplaces Number 1
Equipment Built-In Microwave, Built-In Range, Cooktop, Dishwasher, Disposal, Energy Efficient Appliances, Oven - Double, Oven - Self Cleaning, Oven - Wall, Refrigerator
Fireplace Y
Appliance Built-In Microwave, Built-In Range, Cooktop, Dishwasher, Disposal, Energy Efficient Appliances, Oven - Double, Oven - Self Cleaning, Oven - Wall, Refrigerator
Heat Source Natural Gas
Exterior
Garage Garage Door Opener
Garage Spaces 2.0
Waterfront N
Water Access N
Roof Type Vegetated
Accessibility None
Parking Type Attached Garage
Attached Garage 2
Total Parking Spaces 2
Garage Y
Building
Story 4
Foundation Concrete Perimeter
Sewer Public Sewer
Water Public
Architectural Style Straight Thru
Level or Stories 4
Additional Building Above Grade, Below Grade
New Construction N
Schools
School District The School District Of Philadelphia
Others
HOA Fee Include Snow Removal
Senior Community No
Tax ID 056168135
Ownership Fee Simple
SqFt Source Estimated
Acceptable Financing Cash, Conventional
Listing Terms Cash, Conventional
Financing Cash,Conventional
Special Listing Condition Standard
Read Less Info
Want to know what your home might be worth? Contact us for a FREE valuation!

Our team is ready to help you sell your home for the highest possible price ASAP

Bought with Jesse A Barnes • RE/MAX Affiliates

Helping real estate be simply, fun and stress-free!






