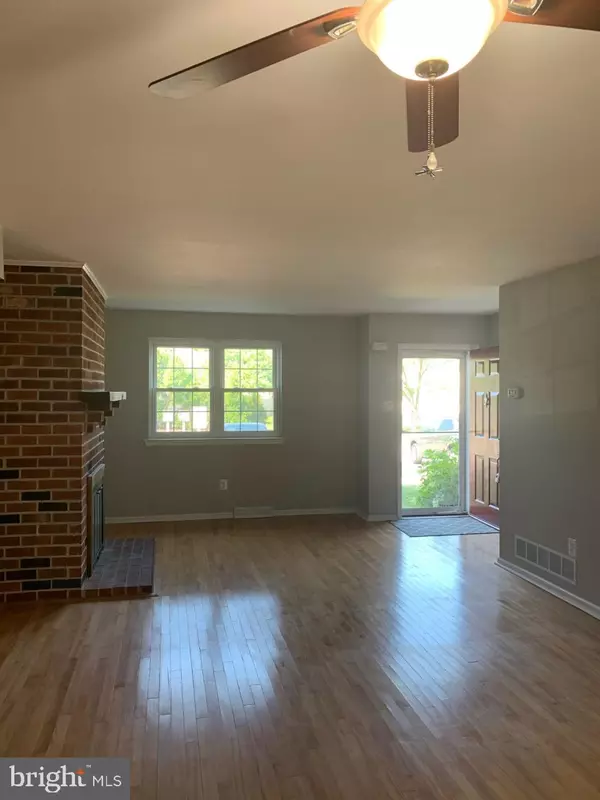$321,000
$315,000
1.9%For more information regarding the value of a property, please contact us for a free consultation.
3 Beds
2 Baths
1,520 SqFt
SOLD DATE : 09/23/2021
Key Details
Sold Price $321,000
Property Type Townhouse
Sub Type Interior Row/Townhouse
Listing Status Sold
Purchase Type For Sale
Square Footage 1,520 sqft
Price per Sqft $211
Subdivision Copper Mill Sta
MLS Listing ID PAMC2008068
Sold Date 09/23/21
Style Colonial
Bedrooms 3
Full Baths 1
Half Baths 1
HOA Fees $25/ann
HOA Y/N Y
Abv Grd Liv Area 1,520
Originating Board BRIGHT
Year Built 1986
Annual Tax Amount $3,230
Tax Year 2021
Lot Size 2,361 Sqft
Acres 0.05
Lot Dimensions 20.00 x 0.00
Property Description
What a great place to call home! The main floor offers an open flow with hardwood flooring, large and plentiful windows allowing for lots of natural sunlight, ample living space with a cozy brick fireplace, freshly painted throughout and move-in ready. Large eat-in kitchen with sliders to rear deck and yard. The second floor offers brand new carpeting, 3 bedrooms with large closets, large bath with vaulted ceilings and jacuzzi tub. The main bedroom has 3 closets and dressing area with sink & vanity. This home is in a great location within a short distance of the new Gulph Elementary school as well as the commuter train for easy access to the city or hop on the Schuylkill, Blue Route 476, & the PA Turnpike. King of Prussia Mall with shopping and restaurants galore!
Location
State PA
County Montgomery
Area Upper Merion Twp (10658)
Zoning RESIDENTIAL
Rooms
Other Rooms Living Room, Dining Room, Primary Bedroom, Bedroom 2, Kitchen, Basement, Laundry, Bathroom 1, Half Bath
Basement Full
Interior
Interior Features Carpet, Ceiling Fan(s), Combination Dining/Living, Floor Plan - Open, Wood Floors
Hot Water Natural Gas
Heating Forced Air
Cooling Central A/C
Flooring Hardwood, Ceramic Tile
Fireplaces Number 1
Fireplaces Type Brick, Fireplace - Glass Doors, Wood
Equipment Dishwasher, Dryer, Refrigerator, Washer
Fireplace Y
Appliance Dishwasher, Dryer, Refrigerator, Washer
Heat Source Natural Gas
Laundry Basement
Exterior
Exterior Feature Deck(s)
Waterfront N
Water Access N
Accessibility None
Porch Deck(s)
Parking Type Driveway, Off Street
Garage N
Building
Story 2
Foundation Concrete Perimeter
Sewer Public Sewer
Water Public
Architectural Style Colonial
Level or Stories 2
Additional Building Above Grade, Below Grade
New Construction N
Schools
Elementary Schools Gulph
High Schools Upper Merion
School District Upper Merion Area
Others
HOA Fee Include Common Area Maintenance
Senior Community No
Tax ID 58-00-19059-026
Ownership Fee Simple
SqFt Source Assessor
Acceptable Financing Cash, Conventional
Listing Terms Cash, Conventional
Financing Cash,Conventional
Special Listing Condition Standard
Read Less Info
Want to know what your home might be worth? Contact us for a FREE valuation!

Our team is ready to help you sell your home for the highest possible price ASAP

Bought with Nakeea Jarvis • Springer Realty Group

Helping real estate be simply, fun and stress-free!






