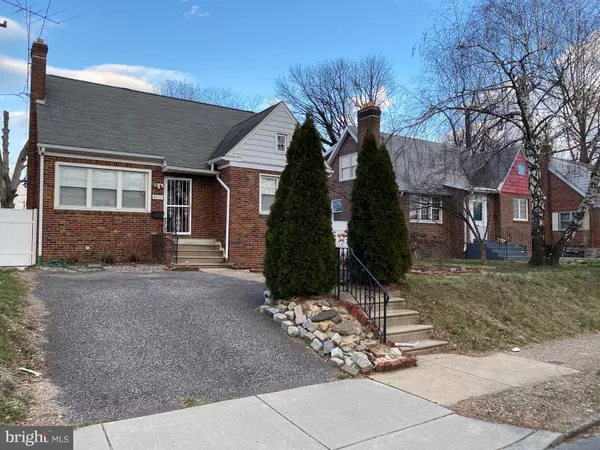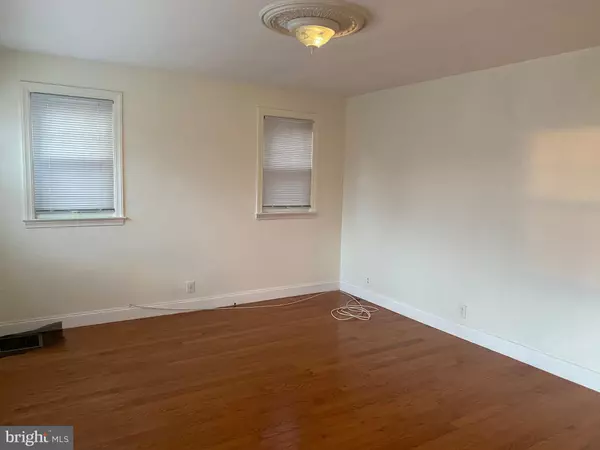$253,000
$299,000
15.4%For more information regarding the value of a property, please contact us for a free consultation.
4 Beds
2 Baths
1,326 SqFt
SOLD DATE : 07/14/2020
Key Details
Sold Price $253,000
Property Type Single Family Home
Sub Type Detached
Listing Status Sold
Purchase Type For Sale
Square Footage 1,326 sqft
Price per Sqft $190
Subdivision Torresdale
MLS Listing ID PAPH876792
Sold Date 07/14/20
Style Cape Cod
Bedrooms 4
Full Baths 2
HOA Y/N N
Abv Grd Liv Area 1,326
Originating Board BRIGHT
Year Built 1925
Annual Tax Amount $2,422
Tax Year 2020
Lot Size 6,000 Sqft
Acres 0.14
Lot Dimensions 50.00 x 120.00
Property Description
Your new home is awaiting! Welcome to this fabulous, updated cape cod in the upper Northeast Philadelphia area. There are 4 bedrooms, 2 full bathrooms, central air, finished basement with a huge fenced in backyard and patio. Great for summer entertaining! Large kitchen with granite countertops, lots of cabinets and tiled floors. Hardwood floors in all the bedrooms and ceramic tiled floors in the basement. There is a spacious laundry room and extra bonus room you may use as a playroom, exercise room or game room. Awesome location! You are just just a few minutes to I-95, the Philadelphia Mills Mall, schools, stores, parks and public transportation. Nothing to do but unpack your bags. You will not be disappointed. Make your appointment today! Won t last!
Location
State PA
County Philadelphia
Area 19136 (19136)
Zoning RSA3
Direction South
Rooms
Basement Fully Finished
Main Level Bedrooms 2
Interior
Interior Features Ceiling Fan(s), Entry Level Bedroom, Kitchen - Eat-In, Recessed Lighting, Upgraded Countertops
Heating Central
Cooling Central A/C
Equipment Oven/Range - Electric
Appliance Oven/Range - Electric
Heat Source Natural Gas
Laundry Basement
Exterior
Exterior Feature Patio(s)
Fence Fully
Waterfront N
Water Access N
Accessibility None
Porch Patio(s)
Parking Type Driveway
Garage N
Building
Story 1.5
Sewer Public Sewer
Water Public
Architectural Style Cape Cod
Level or Stories 1.5
Additional Building Above Grade, Below Grade
New Construction N
Schools
School District The School District Of Philadelphia
Others
Senior Community No
Tax ID 652110400
Ownership Fee Simple
SqFt Source Estimated
Acceptable Financing Cash, Conventional, FHA
Listing Terms Cash, Conventional, FHA
Financing Cash,Conventional,FHA
Special Listing Condition Standard
Read Less Info
Want to know what your home might be worth? Contact us for a FREE valuation!

Our team is ready to help you sell your home for the highest possible price ASAP

Bought with Minh Nguyen-Rivera • KW Philly

Helping real estate be simply, fun and stress-free!






