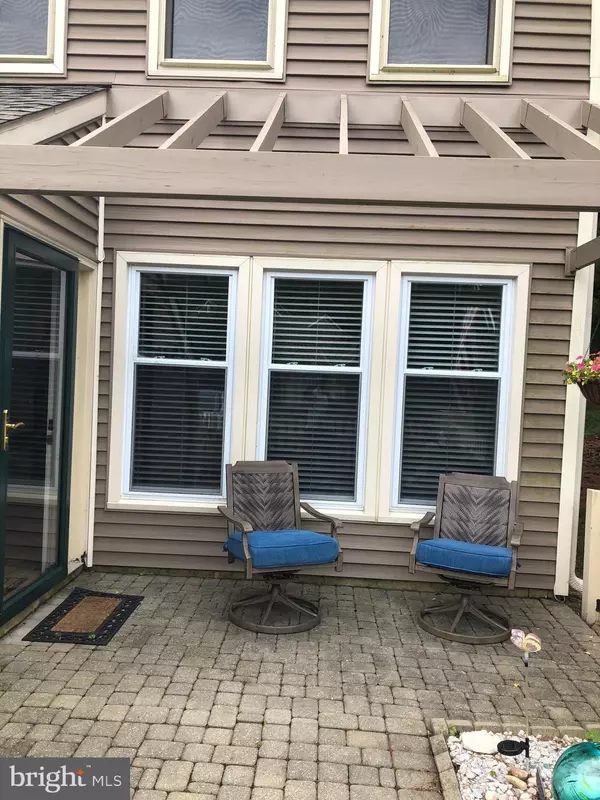$410,000
$409,900
For more information regarding the value of a property, please contact us for a free consultation.
3 Beds
3 Baths
1,562 SqFt
SOLD DATE : 10/12/2021
Key Details
Sold Price $410,000
Property Type Condo
Sub Type Condo/Co-op
Listing Status Sold
Purchase Type For Sale
Square Footage 1,562 sqft
Price per Sqft $262
Subdivision Tanglewood
MLS Listing ID PABU2006622
Sold Date 10/12/21
Style Contemporary
Bedrooms 3
Full Baths 2
Half Baths 1
Condo Fees $310/mo
HOA Y/N N
Abv Grd Liv Area 1,562
Originating Board BRIGHT
Year Built 1985
Annual Tax Amount $6,775
Tax Year 2021
Lot Dimensions 63.00 x 103.00
Property Description
Premiere corner unit Tanglewood townhouse. Many, many upgrades , beautiful wooded setting as there are no homes in rear. Entry foyer w/closet, living room/dining room combination with ceramic tile flooring and window box seat, dining area with tray ceiling, first floor has ceramic tile throughout, first floor powder room, family room off kitchen with gas fireplace, kitchen with breakfast bar and pantry, gas cooking, stainless steel appliances, custom duette and wood shade window treatments throughout, 3 generous size bedrooms upstairs (2 bedrooms with vaulted ceilings) with double closets and master bedroom with walk-in closet and master bath with dual sinks, separate tub and shower. pull down steps to attic, ceiling fans in all bedrooms, fenced private rear yard with deck patio furniture and natural gas Weber grill included, front brick paver patio with fenced enclosure, one car garage with opener and double wide driveway. Absolutely immaculate move in-condition. 3 new front windows will be installed. Upgraded items by seller since 2017; Garage door, storm door, driveway, rear deck, hardwood flooring in MBR, gas fireplace completely rebuilt in 2018.
Location
State PA
County Bucks
Area Lower Makefield Twp (10120)
Zoning RESIDENTIAL
Rooms
Other Rooms Living Room, Dining Room, Kitchen, Family Room, Laundry, Utility Room
Interior
Interior Features Attic, Breakfast Area, Carpet, Ceiling Fan(s), Combination Dining/Living, Family Room Off Kitchen, Kitchen - Eat-In, Primary Bath(s), Walk-in Closet(s), Window Treatments, Wood Floors
Hot Water Natural Gas
Heating Central, Forced Air
Cooling Central A/C
Flooring Carpet, Ceramic Tile, Hardwood
Fireplaces Number 1
Fireplaces Type Fireplace - Glass Doors
Equipment Built-In Microwave, Built-In Range, Dishwasher, Disposal, Dryer, Microwave, Oven - Self Cleaning, Oven/Range - Gas, Stainless Steel Appliances, Washer
Furnishings Yes
Fireplace Y
Window Features Double Hung,Screens
Appliance Built-In Microwave, Built-In Range, Dishwasher, Disposal, Dryer, Microwave, Oven - Self Cleaning, Oven/Range - Gas, Stainless Steel Appliances, Washer
Heat Source Natural Gas
Laundry Main Floor, Washer In Unit, Dryer In Unit
Exterior
Exterior Feature Patio(s), Deck(s)
Garage Additional Storage Area, Built In, Garage - Front Entry, Garage Door Opener
Garage Spaces 3.0
Fence Partially, Privacy, Board
Utilities Available Cable TV, Natural Gas Available, Phone
Waterfront N
Water Access N
View Trees/Woods
Roof Type Shingle
Street Surface Black Top
Accessibility 2+ Access Exits, >84\" Garage Door
Porch Patio(s), Deck(s)
Road Frontage Boro/Township
Parking Type Driveway, Attached Garage
Attached Garage 1
Total Parking Spaces 3
Garage Y
Building
Lot Description Backs to Trees, Corner, Landscaping, Level, Partly Wooded, Premium, PUD, Trees/Wooded
Story 2
Foundation Concrete Perimeter
Sewer Public Sewer
Water Public
Architectural Style Contemporary
Level or Stories 2
Additional Building Above Grade, Below Grade
Structure Type Dry Wall,Vaulted Ceilings
New Construction N
Schools
School District Pennsbury
Others
Pets Allowed Y
Senior Community No
Tax ID 20-065-184
Ownership Other
Security Features Security System,Non-Monitored
Acceptable Financing Cash, Conventional
Horse Property N
Listing Terms Cash, Conventional
Financing Cash,Conventional
Special Listing Condition Standard
Pets Description Dogs OK
Read Less Info
Want to know what your home might be worth? Contact us for a FREE valuation!

Our team is ready to help you sell your home for the highest possible price ASAP

Bought with Amy Patterson • RE/MAX Properties - Newtown

Helping real estate be simply, fun and stress-free!






