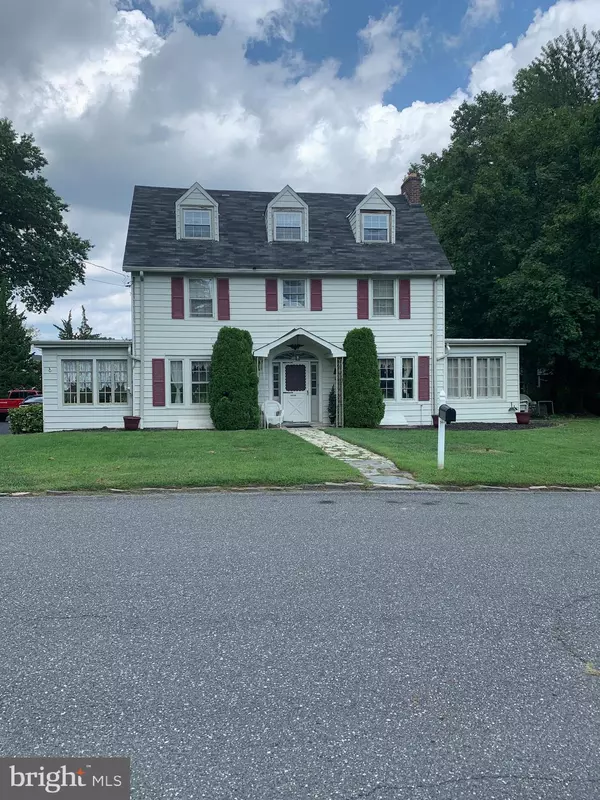$380,000
$379,900
For more information regarding the value of a property, please contact us for a free consultation.
5 Beds
4 Baths
3,040 SqFt
SOLD DATE : 12/04/2020
Key Details
Sold Price $380,000
Property Type Single Family Home
Sub Type Detached
Listing Status Sold
Purchase Type For Sale
Square Footage 3,040 sqft
Price per Sqft $125
Subdivision Crestmont Farms
MLS Listing ID PAPH934850
Sold Date 12/04/20
Style Traditional
Bedrooms 5
Full Baths 3
Half Baths 1
HOA Y/N N
Abv Grd Liv Area 3,040
Originating Board BRIGHT
Year Built 1960
Annual Tax Amount $5,011
Tax Year 2020
Lot Size 0.416 Acres
Acres 0.42
Lot Dimensions 158.83 x 128.33
Property Description
Rarely offered 5 Bedroom, 3.5 Bath Crestmont Farms Single. This property is priced perfectly for a Crestmont Farm Single home that needs some TLC as 2 full bathrooms upstairs are completely gutted. Financing for property needs to be either Cash or Conventional with a large deposit. This property is being sold in "As Is" Condition and Seller will not make any Repairs. Enter this home through the foyer with beautiful hardwood floors. The large living room with wood burning fireplace, hardwood flooring w/crown molding with opens up to a small rec room or study; Formal Dining Room with hardwood floors, french doors open to a breakfast room w/ hardwood floors; Up-dated Kitchen w/ white cabinets, black granite countertops, GD, dishwasher, microwave, hardwood flooring; 1/2 bath w/ wainscoting and tile floor; off the kitchen is a nice size mud room with washer and dryer and exit to yard. Second and third levels have 5 bedrooms all with hardwood flooring; 1 full 3 pc ceramic tiled bathroom and 2 completely gutted bathrooms ready to be fixed to the Buyer's liking. The Basement is large and builder finished. The exterior back has a detached Garage, huge driveway and large yard. Don't miss out! Take this opportunity to schedule your appointment today!
Location
State PA
County Philadelphia
Area 19154 (19154)
Zoning RSD2
Rooms
Other Rooms Basement
Basement Unfinished
Interior
Interior Features Breakfast Area
Hot Water Oil
Heating Radiator
Cooling Ceiling Fan(s), Central A/C
Flooring Hardwood
Fireplaces Type Mantel(s)
Fireplace Y
Heat Source Natural Gas
Laundry Main Floor
Exterior
Garage Garage - Rear Entry
Garage Spaces 4.0
Waterfront N
Water Access N
Accessibility 2+ Access Exits
Parking Type Detached Garage, Driveway, On Street, Parking Garage
Total Parking Spaces 4
Garage Y
Building
Story 2.5
Sewer Public Sewer
Water Public
Architectural Style Traditional
Level or Stories 2.5
Additional Building Above Grade, Below Grade
New Construction N
Schools
School District The School District Of Philadelphia
Others
Senior Community No
Tax ID 662284525
Ownership Fee Simple
SqFt Source Assessor
Acceptable Financing Conventional, Cash
Listing Terms Conventional, Cash
Financing Conventional,Cash
Special Listing Condition Standard
Read Less Info
Want to know what your home might be worth? Contact us for a FREE valuation!

Our team is ready to help you sell your home for the highest possible price ASAP

Bought with Ria A Tielman • HomeSmart Nexus Realty Group - Blue Bell

Helping real estate be simply, fun and stress-free!






