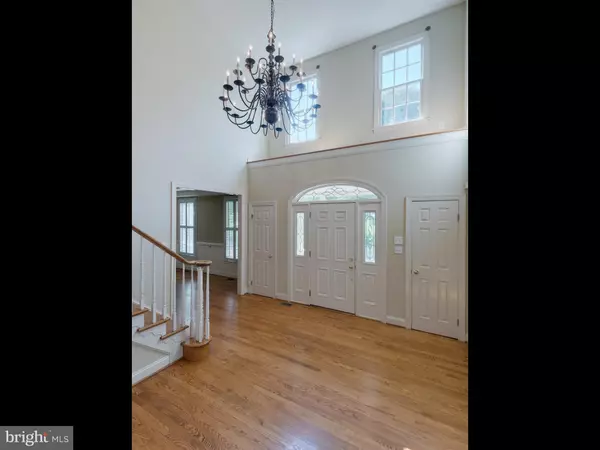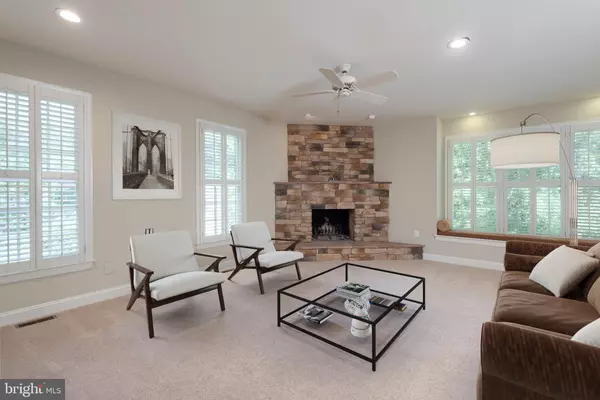$640,000
$699,900
8.6%For more information regarding the value of a property, please contact us for a free consultation.
5 Beds
6 Baths
6,028 SqFt
SOLD DATE : 09/04/2020
Key Details
Sold Price $640,000
Property Type Single Family Home
Sub Type Detached
Listing Status Sold
Purchase Type For Sale
Square Footage 6,028 sqft
Price per Sqft $106
Subdivision Hamilton Place
MLS Listing ID PACT509328
Sold Date 09/04/20
Style Traditional
Bedrooms 5
Full Baths 4
Half Baths 2
HOA Fees $39/ann
HOA Y/N Y
Abv Grd Liv Area 4,628
Originating Board BRIGHT
Year Built 1996
Annual Tax Amount $11,259
Tax Year 2020
Lot Size 0.765 Acres
Acres 0.77
Lot Dimensions 0.00 x 0.00
Property Description
Welcome to 934 Stoney Run Drive, a stately home set on almost an acre offering pristine landscapes, exceptional location in Birmingham Township, and beautiful space to entertain inside and out! An elegant brick walkway leads to a serene brick front porch bound to be a favorite spot to spend your mornings and enters into an elegant foyer brimming with natural light. Pristine oak hardwoods flow from the foyer into the formal living and dining rooms which convey rich detail such as a stacked tray ceiling, crown molding, custom plantation shutters, and wainscoting. A sprawling gourmet kitchen sits at the heart of the home central to a cozy family room accented by a stacked stone wood-burning fireplace and built-in bench seating, and a spacious lounge area ideal for entertaining. The kitchen is perfected with solid surface countertops and a granite topped center island with prep sink. Appointed with endless storage in the classic white cabinetry and display cabinets with lighting and a built-in wine rack, a planning desk area, sleek black appliances including a double wall oven, gas cooktop, and so much more! Casual dining can be enjoyed at the large breakfast bar, or in the serene breakfast room with beautiful wooded views! The main level is complete with two powder rooms, a laundry/mudroom with access to the attached 3-car garage, and access through an atrium door to the elevated deck. Retreat upstairs to the spacious owners suite with dressing room, two walk-in closets and en-suite bath with soaking tub, double vanity sink, radiant flooring and separate shower. A second bedroom boasts a private en-suite bath. The third and fourth bedrooms share a dual entry bath. The upper level also provides a large workstation ideal as a home office or study space. Complete with a fully finished lower level that is the ultimate in-law suite with walkout access, a full bath, living area with warm brick fireplace, a spacious kitchenette and a bedroom. Located just minutes from the West Chester Boro, Radley Run Country Club, and all the shopping, dining and entertainment Chadds Ford and surrounding areas of West Chester and Kennett Square have to offer, in addition to top-rated Unionville-Chadds Ford School District. This beautiful Chester County home is the perfect opportunity for home ownership! To view a Virtual Photo Tour, visit: https://tours.mjephotographic.com/1624050?idx=1 and to view a satellite image of the property, we recommend visiting Google Earth.
Location
State PA
County Chester
Area Birmingham Twp (10365)
Zoning RA
Rooms
Other Rooms Living Room, Dining Room, Primary Bedroom, Bedroom 2, Bedroom 3, Bedroom 4, Kitchen, Family Room, Basement, Foyer, Laundry, Bonus Room, Primary Bathroom, Full Bath, Half Bath
Basement Full, Connecting Stairway, Fully Finished, Improved
Interior
Interior Features Butlers Pantry, Breakfast Area, Carpet, Ceiling Fan(s), Chair Railings, Crown Moldings, Family Room Off Kitchen, Floor Plan - Open, Kitchen - Eat-In, Kitchen - Island, Kitchen - Table Space, Kitchenette, Primary Bath(s), Recessed Lighting, Walk-in Closet(s), Wainscotting, Wood Floors, Other
Hot Water Natural Gas
Heating Forced Air
Cooling Central A/C
Flooring Carpet, Tile/Brick, Wood
Fireplaces Number 2
Fireplaces Type Mantel(s), Wood
Fireplace Y
Heat Source Natural Gas
Laundry Main Floor
Exterior
Exterior Feature Deck(s), Patio(s), Porch(es)
Garage Garage - Side Entry, Garage Door Opener, Inside Access
Garage Spaces 3.0
Waterfront N
Water Access N
Roof Type Shingle
Accessibility None
Porch Deck(s), Patio(s), Porch(es)
Parking Type Attached Garage, Driveway
Attached Garage 3
Total Parking Spaces 3
Garage Y
Building
Lot Description Backs to Trees, Cul-de-sac, Front Yard, Landscaping, Rear Yard
Story 2
Sewer On Site Septic
Water Public
Architectural Style Traditional
Level or Stories 2
Additional Building Above Grade, Below Grade
New Construction N
Schools
High Schools Unionville
School District Unionville-Chadds Ford
Others
HOA Fee Include Common Area Maintenance
Senior Community No
Tax ID 65-02 -0013
Ownership Fee Simple
SqFt Source Assessor
Acceptable Financing Cash, Conventional, USDA, FHA, VA
Listing Terms Cash, Conventional, USDA, FHA, VA
Financing Cash,Conventional,USDA,FHA,VA
Special Listing Condition Standard
Read Less Info
Want to know what your home might be worth? Contact us for a FREE valuation!

Our team is ready to help you sell your home for the highest possible price ASAP

Bought with Rosie T Foster • BHHS Fox & Roach Wayne-Devon

Helping real estate be simply, fun and stress-free!






