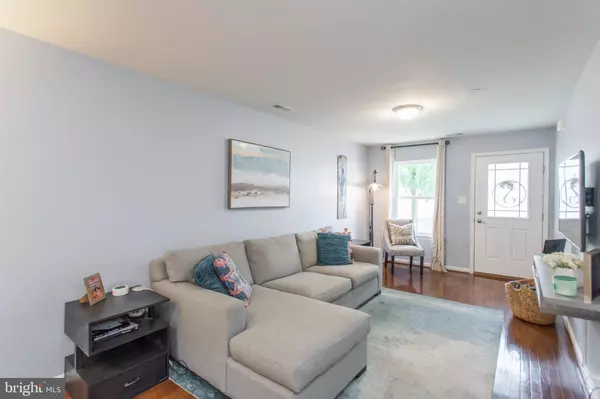$380,000
$369,900
2.7%For more information regarding the value of a property, please contact us for a free consultation.
3 Beds
3 Baths
1,842 SqFt
SOLD DATE : 11/29/2021
Key Details
Sold Price $380,000
Property Type Townhouse
Sub Type Interior Row/Townhouse
Listing Status Sold
Purchase Type For Sale
Square Footage 1,842 sqft
Price per Sqft $206
Subdivision None Available
MLS Listing ID PAMC2000035
Sold Date 11/29/21
Style Victorian
Bedrooms 3
Full Baths 2
Half Baths 1
HOA Fees $160/mo
HOA Y/N Y
Abv Grd Liv Area 1,842
Originating Board BRIGHT
Year Built 2017
Annual Tax Amount $7,411
Tax Year 2021
Lot Size 1,842 Sqft
Acres 0.04
Lot Dimensions x 0.00
Property Description
Welcome to this Beautiful Custom LaRosa Built Home located in "Townhouses at Crooked Billet" in desirable Hatboro Borough. The first floor features the open floor plan of Living Room, Dining Area and Gourmet Kitchen. Hardwood floors through-out. The kitchen boasts granite counters , stainless appliances, 30" maple cabinets and stainless steel sink. The 1st floor powder room is a plus. The sliding doors off the dining area with exit to the deck that overlooks the wooded landscape. The 2nd level features the Main Bedroom with 2 walk-in closets and an en-suite master bath with 72" double vanity, tub/shower, ceramic tile floor and linen closet. The large second bedroom with double closets is a versatile space. The 2nd level laundry room adds convenience. The hall Bath features a wood vanity, tub/shower and ceramic tile floor. The 3rd floor consists of the 3rd bedroom with a large walk-in closet. Some additional features are the full basement ready to be finished perfect for storage or an exercise area, 1 car garage with inside access and driveway parking for a 2nd car. Walking distance to the center of downtown Hatboro to enjoy shopping, restaurants, Thanksgiving parade, yearly car show and so much more.
Location
State PA
County Montgomery
Area Hatboro Boro (10608)
Zoning RESIDENTIAL
Rooms
Other Rooms Living Room, Dining Room, Primary Bedroom, Bedroom 2, Kitchen, Family Room
Basement Full
Interior
Interior Features Kitchen - Eat-In, Combination Kitchen/Dining, Combination Dining/Living, Floor Plan - Open, Kitchen - Island
Hot Water Natural Gas
Heating Forced Air
Cooling Central A/C
Fireplace N
Heat Source Natural Gas
Laundry Upper Floor
Exterior
Garage Garage - Front Entry, Inside Access
Garage Spaces 1.0
Utilities Available Under Ground
Waterfront N
Water Access N
Accessibility None
Parking Type Attached Garage, Parking Lot
Attached Garage 1
Total Parking Spaces 1
Garage Y
Building
Story 3
Foundation Concrete Perimeter
Sewer Public Sewer
Water Public
Architectural Style Victorian
Level or Stories 3
Additional Building Above Grade, Below Grade
New Construction N
Schools
School District Hatboro-Horsham
Others
Senior Community No
Tax ID 08-00-06286-109
Ownership Fee Simple
SqFt Source Assessor
Acceptable Financing Conventional
Listing Terms Conventional
Financing Conventional
Special Listing Condition Standard
Read Less Info
Want to know what your home might be worth? Contact us for a FREE valuation!

Our team is ready to help you sell your home for the highest possible price ASAP

Bought with Rebecca M Krevitz • BHHS Fox & Roach-Jenkintown

Helping real estate be simply, fun and stress-free!






