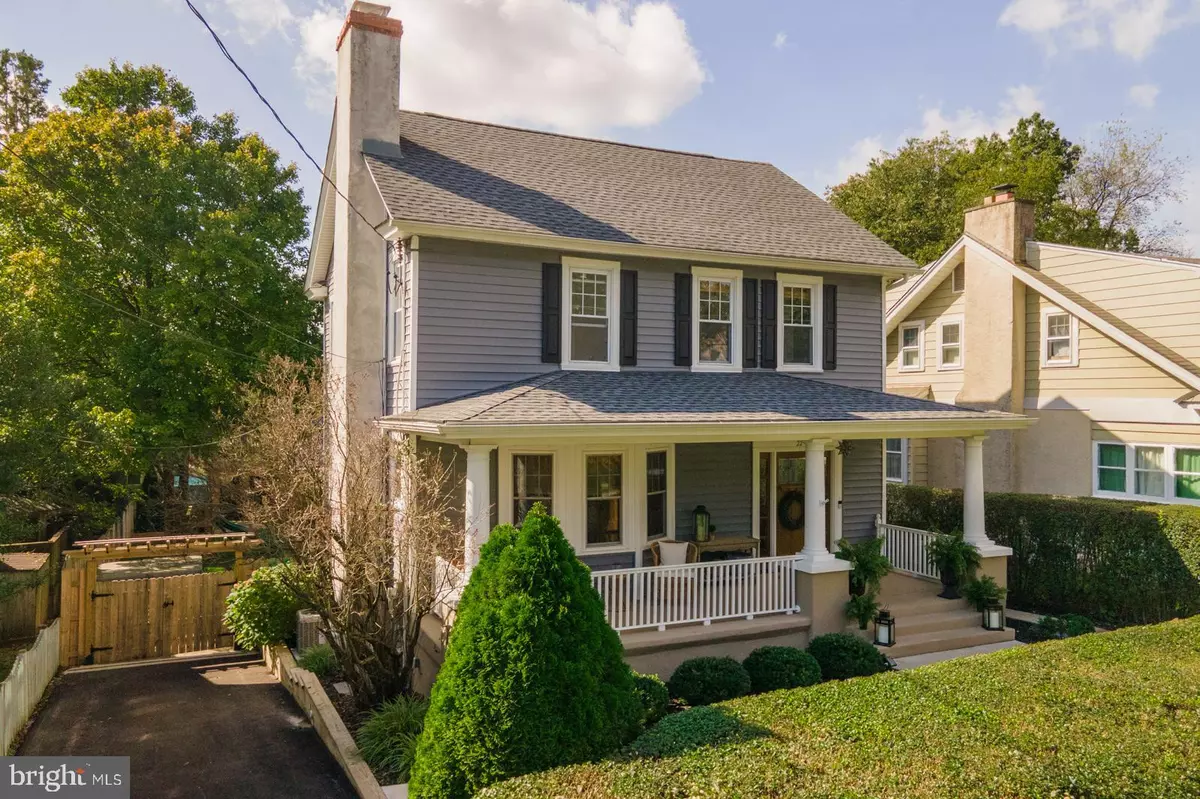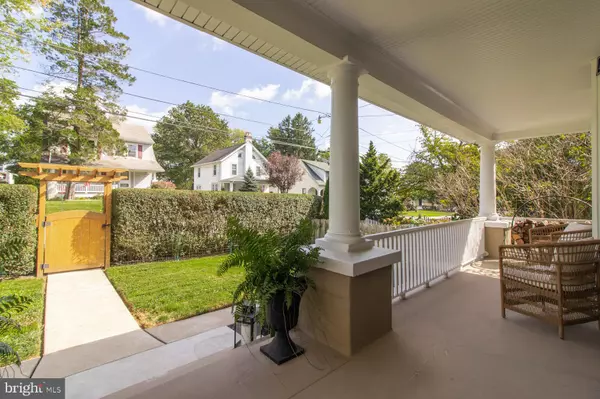$800,000
$750,000
6.7%For more information regarding the value of a property, please contact us for a free consultation.
4 Beds
4 Baths
3,184 SqFt
SOLD DATE : 05/13/2022
Key Details
Sold Price $800,000
Property Type Single Family Home
Sub Type Detached
Listing Status Sold
Purchase Type For Sale
Square Footage 3,184 sqft
Price per Sqft $251
Subdivision Greentree
MLS Listing ID PACT2017546
Sold Date 05/13/22
Style Colonial
Bedrooms 4
Full Baths 2
Half Baths 2
HOA Y/N N
Abv Grd Liv Area 2,384
Originating Board BRIGHT
Year Built 1928
Annual Tax Amount $4,184
Tax Year 2022
Lot Size 7,250 Sqft
Acres 0.17
Lot Dimensions 0.00 x 0.00
Property Description
This classic Main Line Colonial exudes all the craftsmanship and charm of a Norman Rockwell painting. Coming to market after extensive renovations, the owners painstakingly reimagined this 1928 home for todays world and the level of craftsmanship is truly unparalleled. Enter the 8 foot high private, manicured boxwood bushes through the pergola arbor and transport yourself to an American Dream! The expansive front porch invites you to relax or enter the Pella door, where you will find a charming foyer highlighting the original staircase, banister, and mouldings that are found throughout the home. Hand scraped hardwood floors have been replaced throughout the home to replicate the originals the homeowners loved so much. The adjacent living rooms original Pennsylvania quarry stone fireplace was outfitted with a custom mantle and built in cabinetry. Recessed lighting and a bay window create the perfect living area ambiance. The open concept living and dining area continues into the dining room with its farmhouse style chandelier. Leading to the kitchen exhibiting an island, leathered granite, Kraftmaid cabinetry, hardwood flooring with inlay detail, dual ovens, stainless appliances, both pendant & recessed lighting, and a new backsplash. The rear den possesses a large coat closet, ample windows, and sliding glass doors. An adjacent powder room has board and batten wainscoting, Kohler fixtures, and marble hex penny tile. Exit the sliding glass doors to the rear deck and porch, complete with built in bar and grill station. The enchanting backyard is highlighted with the slate path leading to a multi use 220 sq ft out-building outfitted with shiplap and skylights. It is currently used as a gym for all those CrossFit aficionados, but could also be a 5th bedroom/ in-law suite. Tucked just beyond: a slate patio with cedar pergola and large planter boxes. A completely overhauled basement consists of custom built-in cabinetry, mantle, gas fireplace, slate tile and laminate flooring. The custom oak cabinetry, quartz counters, sink, ice maker, fridge, and foot rail elicit the feeling of your favorite Irish Pub. New to the basement: Half bath and laundry (washer and dryer- 2021). Exit to the side rear through a custom mudroom (2020) with shiplap, cubbies, and slate floor. Once outside, you will find concrete pavers and a secluded hot tub. The custom gate leads to the freshly paved driveway and trench drain (2020). The second floor hosts an office, three large bedrooms- one with an ample walk-in closet, in addition to the hall bath, updated in 2021 with subway tile, marble penny hex tile, heated floor, and marble vanity. The office features quartz counters, built-in cabinetry, and plenty of natural light for remote working or schooling. The master suite encompasses the entire third floor of the home and a majority of the footprint. The bathroom is entirely encased in classic marble subway tile, penny hex tile, heated floor, and Kohler chrome fixtures. A quartz and chrome dual sink is flanked by Restoration Hardware chrome sconces and medicine cabinets. The shower is replete with Kohler shower heads, body sprays, a custom seat, and shelving. The adjacent walk in closet is straight from your Pinterest board! It features a quartz topped island, custom, adjustable shelving, several sets of (super deep) open shelving, shoe shelving, and window seats. The proximity to both downtown Malvern and Paoli, both walkable, was ideal for these city transplants, as well as award winning Great Valley Schools, access to a major Septa hub, and a central Main Line location. The level of detail sets this home apart from anything that is on the market. Seller is a licensed PA realtor/listing agent.
Location
State PA
County Chester
Area Willistown Twp (10354)
Zoning R10
Rooms
Basement Fully Finished
Interior
Interior Features Built-Ins, Walk-in Closet(s), Window Treatments, Wood Floors, Wet/Dry Bar
Hot Water Natural Gas
Heating Hot Water
Cooling Central A/C
Fireplaces Number 2
Fireplaces Type Gas/Propane, Wood
Fireplace Y
Heat Source Natural Gas
Laundry Basement
Exterior
Exterior Feature Deck(s), Patio(s), Terrace
Garage Spaces 3.0
Waterfront N
Water Access N
Accessibility None
Porch Deck(s), Patio(s), Terrace
Parking Type Driveway
Total Parking Spaces 3
Garage N
Building
Story 3
Foundation Stone
Sewer Public Sewer
Water Public
Architectural Style Colonial
Level or Stories 3
Additional Building Above Grade, Below Grade
New Construction N
Schools
School District Great Valley
Others
Senior Community No
Tax ID 54-01Q-0014
Ownership Fee Simple
SqFt Source Assessor
Special Listing Condition Standard
Read Less Info
Want to know what your home might be worth? Contact us for a FREE valuation!

Our team is ready to help you sell your home for the highest possible price ASAP

Bought with Tony Crist • Coldwell Banker Realty

Helping real estate be simply, fun and stress-free!






