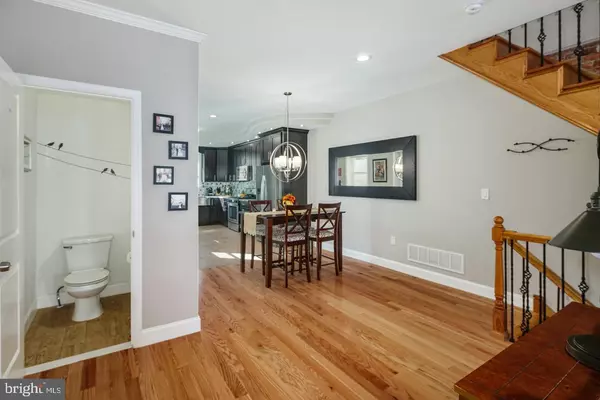$360,000
$379,900
5.2%For more information regarding the value of a property, please contact us for a free consultation.
3 Beds
3 Baths
2,072 SqFt
SOLD DATE : 01/29/2021
Key Details
Sold Price $360,000
Property Type Townhouse
Sub Type Interior Row/Townhouse
Listing Status Sold
Purchase Type For Sale
Square Footage 2,072 sqft
Price per Sqft $173
Subdivision Lower Moyamensing
MLS Listing ID PAPH945078
Sold Date 01/29/21
Style Straight Thru
Bedrooms 3
Full Baths 2
Half Baths 1
HOA Y/N N
Abv Grd Liv Area 1,416
Originating Board BRIGHT
Year Built 1925
Annual Tax Amount $1,744
Tax Year 2020
Lot Size 992 Sqft
Acres 0.02
Lot Dimensions 16.00 x 62.00
Property Description
If you are looking for a renovated home with lots of space and unique features look no further. Introducing 1204 Snyder Avenue. Enter into a bright and sunny 16 foot living room with oak hardwood floors, lots of natural light, and exposed brick wall. The straight through design and high ceilings provide a spacious feel throughout the home. The oversized kitchen area is a great space for cooking, dining, and entertaining guests. Kitchen features include, granite countertops, stainless steel appliances, tile backsplash, stainless steel sink, and an abundance of cabinetry. The first floor also includes a half bath with tasteful features. Head up to the second floor on the wide custom oak staircase complete with oak rails accented with modern iron spindles. Upstairs enjoy 3 full size bedrooms with ample closet space, and 2 full baths. Each bathroom is bright, modern and spacious with a large tile shower in the master suite bath, and full size tub in the hallway bathroom. The finished basement features recessed lighting and tile floor. A large rear yard is also great for entertaining or just enjoying some private outdoor space. This home includes all new plumbing, electric, roof, and HVAC system with 7 years remaining on the tax abatement. Conveniently located just a block away from the Broad street line, and a few blocks away from all the shopping and dining that Passyunk Square has to offer. If you are looking for a beautiful spacious home that is move-in ready this is it!
Location
State PA
County Philadelphia
Area 19148 (19148)
Zoning RSA5
Rooms
Basement Full
Interior
Interior Features Ceiling Fan(s), Combination Kitchen/Dining, Crown Moldings, Floor Plan - Open, Wood Floors, Upgraded Countertops, Tub Shower, Stall Shower, Recessed Lighting
Hot Water Natural Gas
Heating Forced Air
Cooling Central A/C
Flooring Hardwood
Equipment Built-In Microwave, Dishwasher, Disposal, Oven - Single, Oven/Range - Gas, Refrigerator, Stainless Steel Appliances, Water Heater
Appliance Built-In Microwave, Dishwasher, Disposal, Oven - Single, Oven/Range - Gas, Refrigerator, Stainless Steel Appliances, Water Heater
Heat Source Natural Gas
Exterior
Waterfront N
Water Access N
Accessibility None
Parking Type On Street
Garage N
Building
Story 2
Sewer Public Septic
Water Public
Architectural Style Straight Thru
Level or Stories 2
Additional Building Above Grade, Below Grade
New Construction N
Schools
School District The School District Of Philadelphia
Others
Pets Allowed Y
Senior Community No
Tax ID 394276200
Ownership Fee Simple
SqFt Source Assessor
Acceptable Financing Cash, Conventional, FHA, VA
Listing Terms Cash, Conventional, FHA, VA
Financing Cash,Conventional,FHA,VA
Special Listing Condition Standard
Pets Description No Pet Restrictions
Read Less Info
Want to know what your home might be worth? Contact us for a FREE valuation!

Our team is ready to help you sell your home for the highest possible price ASAP

Bought with Kelly A Gidzinski • Century 21 Advantage Gold-South Philadelphia

Helping real estate be simply, fun and stress-free!






