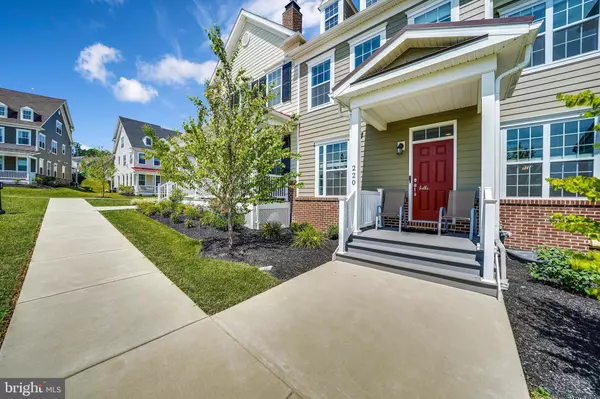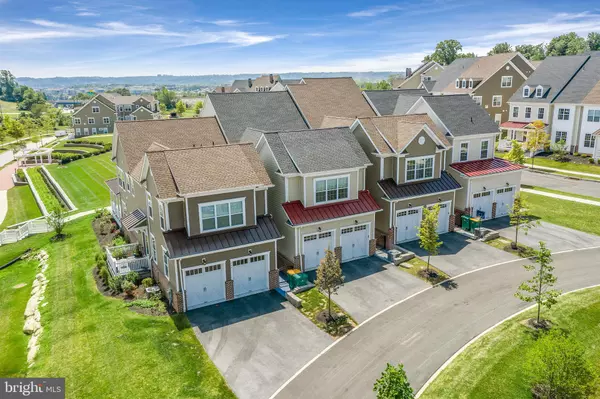$470,000
$465,000
1.1%For more information regarding the value of a property, please contact us for a free consultation.
3 Beds
3 Baths
2,780 SqFt
SOLD DATE : 10/15/2020
Key Details
Sold Price $470,000
Property Type Townhouse
Sub Type Interior Row/Townhouse
Listing Status Sold
Purchase Type For Sale
Square Footage 2,780 sqft
Price per Sqft $169
Subdivision Pickering Crossing
MLS Listing ID PACT513226
Sold Date 10/15/20
Style Craftsman,Traditional
Bedrooms 3
Full Baths 2
Half Baths 1
HOA Fees $310/mo
HOA Y/N Y
Abv Grd Liv Area 2,780
Originating Board BRIGHT
Year Built 2018
Annual Tax Amount $6,368
Tax Year 2020
Lot Size 2,639 Sqft
Acres 0.06
Lot Dimensions 0.00 x 0.00
Property Description
Why wait to build?! Nearly new home whose front door opens to common/green/open space! This home is impeccably maintained, and details added throughout. The open floor plan welcomes you through the front door. Separate dining area, LARGE island, and an eat in nook backed by built ins for plenty of storage. An added sunlit room perfect for an office on the first level with a pocket door could also be used as a playroom or guest suite. Fully Private patio and powder room round off the first level. Upstairs, 3 large bedrooms, and 2 full baths. Master complete with a sitting room currently used as an office. Finished basement with rough ins ready to go, and an under stairs kids playhouse/nook. Plenty of extra storage in basement as well. 2 car, rear entry garage, space for more in the driveway, and extra parking out back as well. Convenient location to the turnpike/29, and 202. Near the new GROVE, Wegmans, Target, Starbucks and more! Great Valley Schools. This home is ready for you to move in! **Buyers to verify HOA and Cap Contribution Showings start Saturday 8/15
Location
State PA
County Chester
Area Charlestown Twp (10335)
Zoning LI
Rooms
Basement Full
Interior
Interior Features Breakfast Area, Dining Area, Family Room Off Kitchen, Floor Plan - Open, Formal/Separate Dining Room, Kitchen - Island, Kitchen - Gourmet, Kitchen - Table Space, Primary Bath(s), Sprinkler System, Store/Office, Walk-in Closet(s), Wood Floors
Hot Water Natural Gas
Cooling Central A/C
Equipment Cooktop, Dishwasher, Disposal, Oven - Double
Fireplace N
Appliance Cooktop, Dishwasher, Disposal, Oven - Double
Heat Source Natural Gas
Exterior
Garage Garage - Rear Entry, Garage Door Opener, Inside Access, Oversized
Garage Spaces 4.0
Waterfront N
Water Access N
Accessibility None
Parking Type Attached Garage, Driveway, On Street
Attached Garage 2
Total Parking Spaces 4
Garage Y
Building
Story 2
Sewer Public Sewer
Water Public
Architectural Style Craftsman, Traditional
Level or Stories 2
Additional Building Above Grade, Below Grade
New Construction N
Schools
High Schools Great Valley
School District Great Valley
Others
HOA Fee Include Common Area Maintenance,Ext Bldg Maint,Lawn Care Front,Lawn Maintenance,Snow Removal
Senior Community No
Tax ID 35-04 -0049.5600
Ownership Fee Simple
SqFt Source Assessor
Special Listing Condition Standard
Read Less Info
Want to know what your home might be worth? Contact us for a FREE valuation!

Our team is ready to help you sell your home for the highest possible price ASAP

Bought with Michael G Contino • BHHS Fox & Roach-Media

Helping real estate be simply, fun and stress-free!






