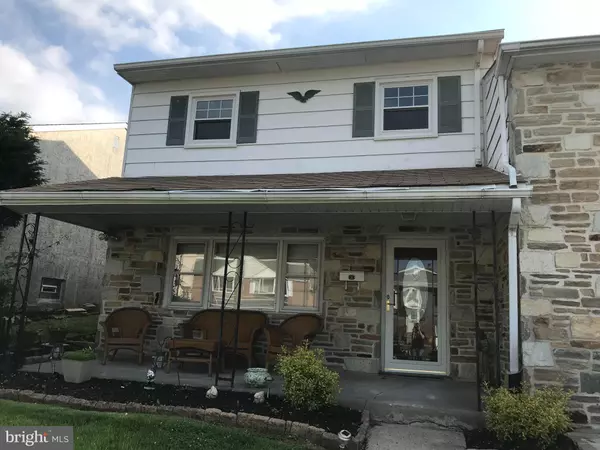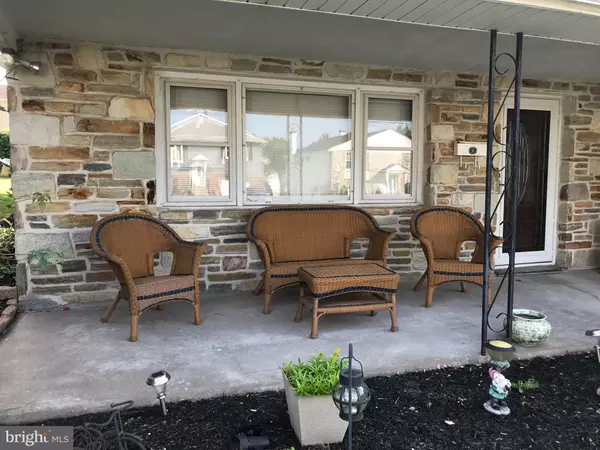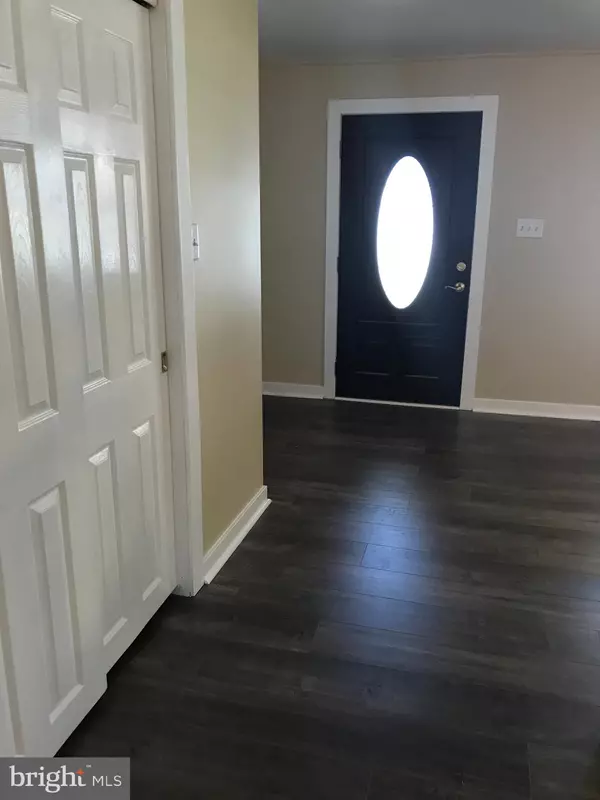$349,900
$349,900
For more information regarding the value of a property, please contact us for a free consultation.
3 Beds
2 Baths
1,920 SqFt
SOLD DATE : 07/29/2020
Key Details
Sold Price $349,900
Property Type Single Family Home
Sub Type Detached
Listing Status Sold
Purchase Type For Sale
Square Footage 1,920 sqft
Price per Sqft $182
Subdivision Torresdale
MLS Listing ID PAPH902688
Sold Date 07/29/20
Style Split Level
Bedrooms 3
Full Baths 1
Half Baths 1
HOA Y/N N
Abv Grd Liv Area 1,920
Originating Board BRIGHT
Year Built 1961
Annual Tax Amount $4,145
Tax Year 2020
Lot Size 5,000 Sqft
Acres 0.11
Lot Dimensions 50.00 x 100.00
Property Description
True pride of ownership here in this well maintained 3 Bedroom 1.5 bath split level home. As you enter the home you step into the Family Room with new vinyl plank flooring and fresh neutral paint. The laundry room and half-bath also with new vinyl plank flooring and fresh paint to complete the lower level. Solid oak stairs take you to the main level boasting hardwood flooring throughout the spacious living room with entry to the full eat in kitchen. From the kitchen you have access to the rear covered patio overlooking a well manicured private rear yard. Lovely covered front porch overlooking a well groomed front yard with stone wall. A larger than usual interior square footage of 1,920, vinyl replacement windows throughout, oversized garage with plenty of room to add a workshop or finish off for additional living space. Very large attic for extra storage space. With some updates this can be your dream home. Welcome to a quiet and peaceful community with easy access to all points north and south. More pictures coming when finishing touches have been completed.
Location
State PA
County Philadelphia
Area 19114 (19114)
Zoning RSA3
Rooms
Other Rooms Living Room, Kitchen, Family Room, Laundry
Basement Partial
Interior
Interior Features Attic, Ceiling Fan(s), Floor Plan - Traditional, Kitchen - Eat-In, Tub Shower
Hot Water Natural Gas
Heating Forced Air
Cooling Central A/C
Flooring Hardwood, Vinyl
Equipment Cooktop, Dishwasher, Dryer - Gas, Oven - Wall, Washer
Appliance Cooktop, Dishwasher, Dryer - Gas, Oven - Wall, Washer
Heat Source Natural Gas
Exterior
Exterior Feature Patio(s), Porch(es)
Garage Basement Garage, Garage - Front Entry, Inside Access
Garage Spaces 4.0
Waterfront N
Water Access N
Roof Type Shingle
Accessibility None
Porch Patio(s), Porch(es)
Parking Type Attached Garage, Driveway, Off Street
Attached Garage 2
Total Parking Spaces 4
Garage Y
Building
Lot Description Front Yard, Rear Yard
Story 3
Sewer Public Sewer
Water Public
Architectural Style Split Level
Level or Stories 3
Additional Building Above Grade, Below Grade
Structure Type Plaster Walls,Dry Wall
New Construction N
Schools
High Schools Lincoln
School District The School District Of Philadelphia
Others
Senior Community No
Tax ID 652147900
Ownership Fee Simple
SqFt Source Assessor
Acceptable Financing Conventional, Cash, FHA
Listing Terms Conventional, Cash, FHA
Financing Conventional,Cash,FHA
Special Listing Condition Standard
Read Less Info
Want to know what your home might be worth? Contact us for a FREE valuation!

Our team is ready to help you sell your home for the highest possible price ASAP

Bought with Vicki Carey • Keller Williams Philadelphia

Helping real estate be simply, fun and stress-free!






