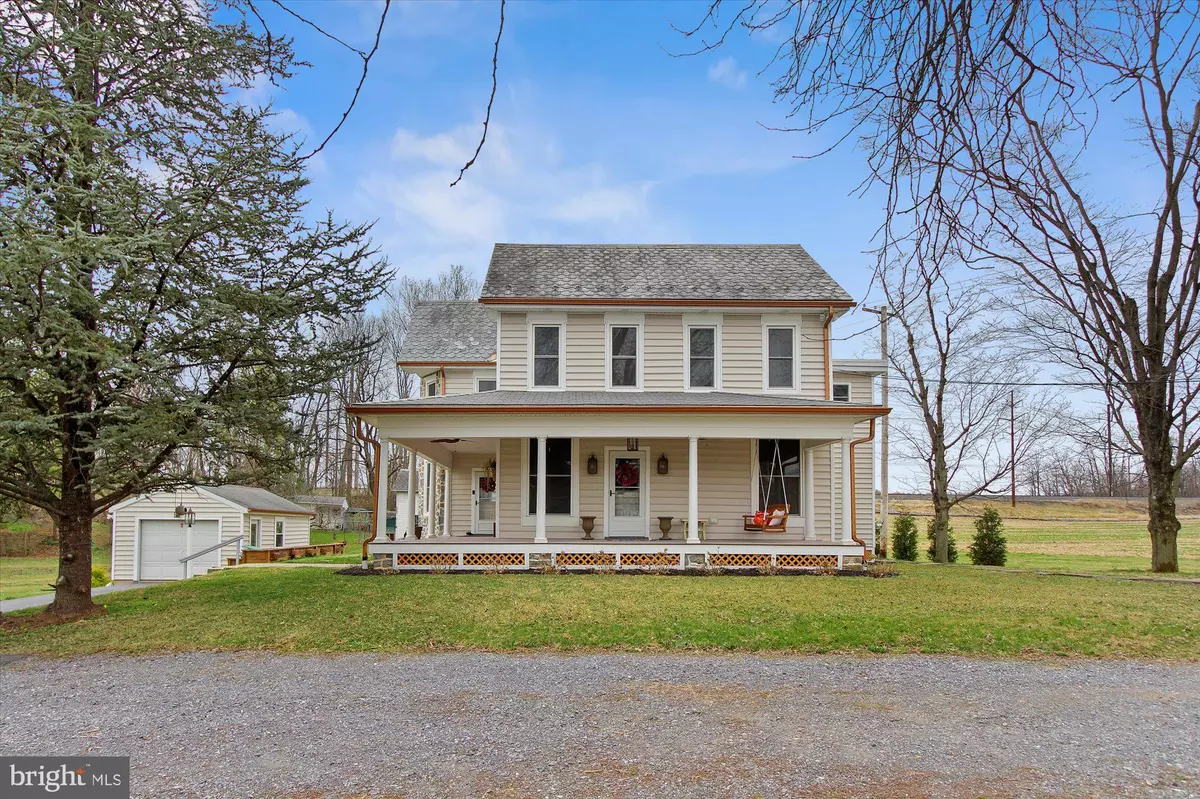$490,000
$539,900
9.2%For more information regarding the value of a property, please contact us for a free consultation.
5 Beds
3 Baths
3,000 SqFt
SOLD DATE : 04/27/2022
Key Details
Sold Price $490,000
Property Type Single Family Home
Sub Type Detached
Listing Status Sold
Purchase Type For Sale
Square Footage 3,000 sqft
Price per Sqft $163
Subdivision None Available
MLS Listing ID PALA2015484
Sold Date 04/27/22
Style Farmhouse/National Folk,Colonial
Bedrooms 5
Full Baths 3
HOA Y/N N
Abv Grd Liv Area 3,000
Originating Board BRIGHT
Year Built 1912
Annual Tax Amount $5,396
Tax Year 2022
Lot Size 3.360 Acres
Acres 3.36
Lot Dimensions 0.00 x 0.00
Property Description
This Totally Remodeled Farmhouse Style Colonial Home holds the charm of the wide plank wood trims that make it feel classy along with its modern improvements that gives it a fresh look. Set up as a 3 Bedroom now with 2 potential rooms that quickly could be bedroom 4 & 5, and the home features 3 full baths for a family to fill it's 3000sqft of space. The Kitchen is large featuring plenty of cabinet space in tall cabinets, Quartz countertops, a large island, room for a breakfast table, and Stainless steel appliances. The Owners Suite features a soaking tub, large walk in ceramic tiled shower and custom built cabinetry. Built-in shelving and cabinets throughout the home, beautiful wood railing staircase, angled walls create sitting nooks, finished third floor is a perfect space for an office, play room, or another bedroom. Outside the patio features an active pond with plantings and fish. Patio has piping from basement to run electric, water, natural gas, etc for future use. Shed and One Car Garage for Working space outside the home and a separate barn for the chickens. Separate Vacant Lot is on the North side of the property to allow you to have your business right there beside the home. Total property is Zoned for General Commercial. The 2 separate properties will only be sold as a combined purchase.
Location
State PA
County Lancaster
Area West Donegal Twp (10516)
Zoning CONTINUED RESIDENT USE
Rooms
Other Rooms Living Room, Dining Room, Bedroom 2, Bedroom 3, Bedroom 4, Kitchen, Family Room, Bedroom 1, Other, Bathroom 1, Bathroom 2, Bathroom 3
Basement Poured Concrete, Partial, Unfinished
Main Level Bedrooms 1
Interior
Interior Features Attic, Ceiling Fan(s), Kitchen - Eat-In, Walk-in Closet(s), Wood Floors
Hot Water Electric
Heating Forced Air
Cooling Central A/C
Equipment Built-In Microwave, Dishwasher, Range Hood, Refrigerator, Oven/Range - Gas, Washer, Dryer
Window Features Replacement,Energy Efficient,Double Hung,Casement
Appliance Built-In Microwave, Dishwasher, Range Hood, Refrigerator, Oven/Range - Gas, Washer, Dryer
Heat Source Natural Gas
Laundry Upper Floor
Exterior
Exterior Feature Patio(s)
Garage Garage - Front Entry
Garage Spaces 11.0
Waterfront N
Water Access N
Roof Type Slate,Rubber
Accessibility None
Porch Patio(s)
Parking Type Detached Garage, Driveway, Off Street
Total Parking Spaces 11
Garage Y
Building
Lot Description Additional Lot(s), Landscaping, Not In Development, Pond, Rear Yard, Rural, SideYard(s)
Story 2.5
Foundation Stone, Block
Sewer On Site Septic
Water Public
Architectural Style Farmhouse/National Folk, Colonial
Level or Stories 2.5
Additional Building Above Grade, Below Grade
New Construction N
Schools
Middle Schools Elizabethtown Area
High Schools Elizabethtown Area
School District Elizabethtown Area
Others
Senior Community No
Tax ID 160-32930-0-0000 & 160-04768-0-0000
Ownership Fee Simple
SqFt Source Estimated
Acceptable Financing Cash, Conventional
Horse Property N
Listing Terms Cash, Conventional
Financing Cash,Conventional
Special Listing Condition Standard
Read Less Info
Want to know what your home might be worth? Contact us for a FREE valuation!

Our team is ready to help you sell your home for the highest possible price ASAP

Bought with JESSICA CALLAHAN • RE/MAX Premier Services

Helping real estate be simply, fun and stress-free!






