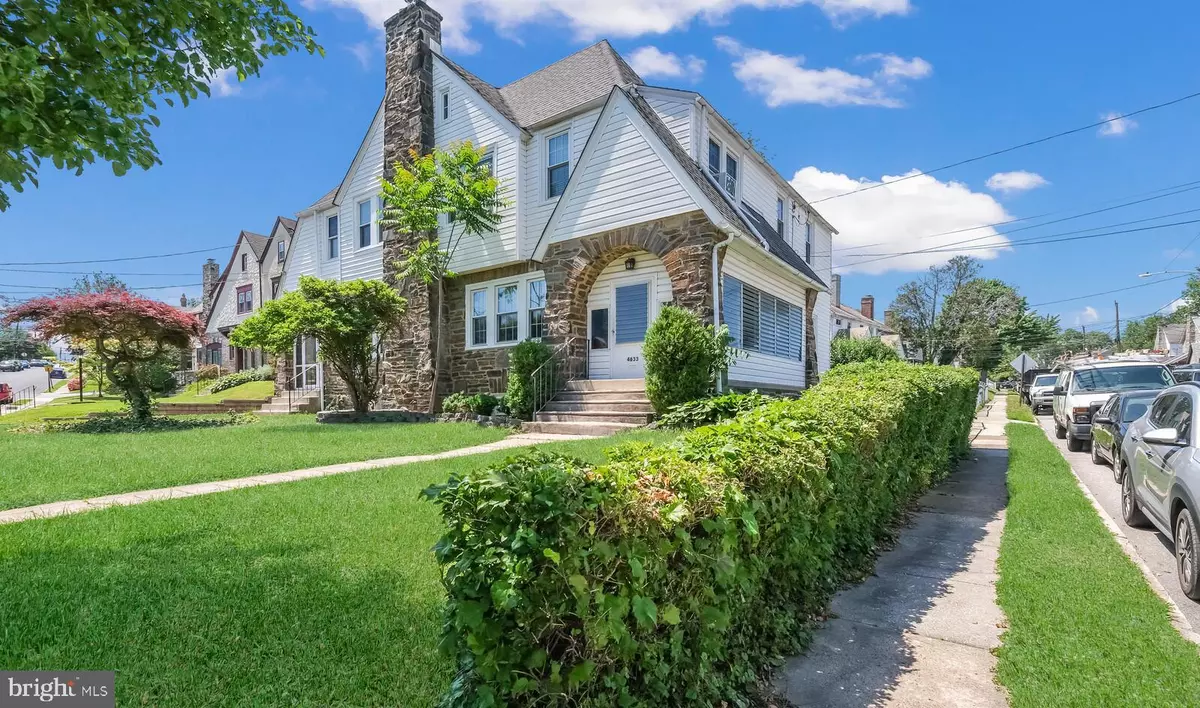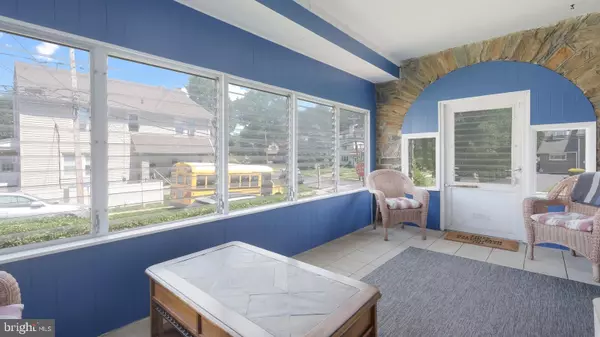$256,000
$239,900
6.7%For more information regarding the value of a property, please contact us for a free consultation.
4 Beds
2 Baths
1,452 SqFt
SOLD DATE : 07/13/2022
Key Details
Sold Price $256,000
Property Type Single Family Home
Sub Type Twin/Semi-Detached
Listing Status Sold
Purchase Type For Sale
Square Footage 1,452 sqft
Price per Sqft $176
Subdivision Drexelbrook
MLS Listing ID PADE2026946
Sold Date 07/13/22
Style Tudor
Bedrooms 4
Full Baths 1
Half Baths 1
HOA Y/N N
Abv Grd Liv Area 1,452
Originating Board BRIGHT
Year Built 1930
Annual Tax Amount $6,396
Tax Year 2021
Lot Size 3,049 Sqft
Acres 0.07
Lot Dimensions 34.50 x 103.26
Property Description
DID YOU SAY you were looking for vintage charm and modern touches? Well, step into my office because I have the THE house for you! Welcome to 4633 Woodland Ave, an adorable twin built in 1930 that is packed with original details, but also updated for today. As you walk up to the front porch, the stately stone archway greets you. It draws you to the closed in sunporch, perfect for summer evening and a cool drink or winter mornings with a warm cup of coffee. Opening the front door, you will see original hardwood floors that run through out the living room and dining room. The updated kitchen provides plenty of cabinet storage, as well as an island opening into the dining room for additional counter space. Make a quick left from the kitchen and you will find yourself in the fully finished basement that is perfect for entertaining. The basement also includes a half bath, storage and laundry area. Before you travel up the steps to the second floor, take a peek at the door behind you; SURPRISE! It's a quarter bath, because sometimes you just can't wait. The second floor has four bedrooms as well as a full piece bath with original tile on the floor and walls. There is also access to a walk up attic for additional storage. The fenced in back yard has a paver patio with a large stone fireplace. Strike up a fire while your crew gathers around and enjoy the vibe. The backyard also has access to a driveway and detached garage. Close to the Route 1, the Blue Route and rail stations so you can get where you need to be quickly. Swing by the open house on June 5 and take a peek! **Multiple offers received. Please have your highest and best in by Monday, June 6 at noon*****
Location
State PA
County Delaware
Area Upper Darby Twp (10416)
Zoning R10
Rooms
Basement Full, Fully Finished
Interior
Interior Features Attic, Bar, Combination Kitchen/Dining, Dining Area, Floor Plan - Traditional, Kitchen - Island, Tub Shower, Upgraded Countertops, Wood Floors
Hot Water Oil
Heating Hot Water
Cooling None
Flooring Hardwood
Fireplaces Number 1
Fireplaces Type Corner, Stone
Equipment Built-In Microwave, Dishwasher, Dryer - Electric, Extra Refrigerator/Freezer, Oven/Range - Electric, Refrigerator, Stainless Steel Appliances, Washer - Front Loading
Fireplace Y
Appliance Built-In Microwave, Dishwasher, Dryer - Electric, Extra Refrigerator/Freezer, Oven/Range - Electric, Refrigerator, Stainless Steel Appliances, Washer - Front Loading
Heat Source Oil
Laundry Basement
Exterior
Exterior Feature Patio(s), Porch(es), Enclosed
Garage Garage - Front Entry
Garage Spaces 1.0
Fence Chain Link
Utilities Available Cable TV Available
Waterfront N
Water Access N
Accessibility None
Porch Patio(s), Porch(es), Enclosed
Parking Type Detached Garage, Driveway, On Street
Total Parking Spaces 1
Garage Y
Building
Story 2
Foundation Stone
Sewer Public Sewer
Water Public
Architectural Style Tudor
Level or Stories 2
Additional Building Above Grade, Below Grade
New Construction N
Schools
Elementary Schools Aronimink
Middle Schools Drexel Hill
High Schools Upper Darby Senior
School District Upper Darby
Others
Senior Community No
Tax ID 16-11-02149-00
Ownership Fee Simple
SqFt Source Assessor
Acceptable Financing Cash, Conventional, FHA
Horse Property N
Listing Terms Cash, Conventional, FHA
Financing Cash,Conventional,FHA
Special Listing Condition Standard
Read Less Info
Want to know what your home might be worth? Contact us for a FREE valuation!

Our team is ready to help you sell your home for the highest possible price ASAP

Bought with Maria Doyle • Compass RE

Helping real estate be simply, fun and stress-free!






