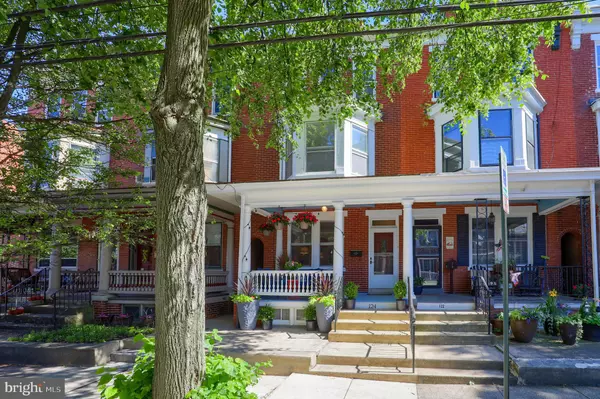$307,500
$307,500
For more information regarding the value of a property, please contact us for a free consultation.
5 Beds
3 Baths
2,584 SqFt
SOLD DATE : 08/07/2020
Key Details
Sold Price $307,500
Property Type Townhouse
Sub Type Interior Row/Townhouse
Listing Status Sold
Purchase Type For Sale
Square Footage 2,584 sqft
Price per Sqft $119
Subdivision Ross
MLS Listing ID PALA164762
Sold Date 08/07/20
Style Traditional
Bedrooms 5
Full Baths 2
Half Baths 1
HOA Y/N N
Abv Grd Liv Area 2,202
Originating Board BRIGHT
Year Built 1900
Annual Tax Amount $4,660
Tax Year 2020
Lot Size 2,614 Sqft
Acres 0.06
Lot Dimensions 0.00 x 0.00
Property Description
Welcome to 124 E. Ross. Street. Not a flip, but a real, lived in home! A charming 2,200 SF + home with hard to find amenities such as a 2 car garage , finished basement and 2 - 1/2 baths. You will be amazed by the combination of old city charm and modern feel in this beautifully updated house, which has been freshly painted and newly carpeted, but retains the charm of old with original woodwork and wood floors in some rooms. New light fixtures were recently added as well. The bright, open, recently remodeled kitchen with granite counters and tile backsplash will become your favorite place for entertaining. The main level open floor plan provides ample room for easy socializing, dinner parties and family gatherings. Some bonus features include rear keyless entry, commercial flush toilets, a laundry chute, and cable TV connection outside on the covered patio. Spill out onto the back patio and there is more room for fun. Relax in your own little private city oasis! The private fenced backyard features 14 Green Arborvitae trees and new rhododendron hedges that were just planted this year, plus solar lights on the fence posts. Take advantage of this great location with a short walk downtown, and quick access to 283/222/30. Great nearby restaurants include Belvedere Inn, Decades, Stockyard Inn, and Yuzu Asian Cuisine. There are currently plans in place for two new breweries within three blocks. Nearby amenities include Lancaster General Hospital and Lancaster Train Station. Owner is a licensed PA real estate agent.
Location
State PA
County Lancaster
Area Lancaster City (10533)
Zoning R-3 MEDIUM DENSITY
Direction North
Rooms
Other Rooms Living Room, Dining Room, Bedroom 2, Bedroom 4, Bedroom 5, Kitchen, Basement, Bedroom 1, Other, Bathroom 1, Bathroom 3
Basement Full, Fully Finished, Heated, Interior Access, Windows
Interior
Interior Features Ceiling Fan(s), Dining Area, Floor Plan - Open, Kitchen - Eat-In, Kitchen - Gourmet, Kitchen - Table Space, Laundry Chute, Recessed Lighting, Stall Shower, Tub Shower, Upgraded Countertops, Window Treatments, Wood Floors
Hot Water Natural Gas
Heating Hot Water, Radiator
Cooling Ceiling Fan(s), Window Unit(s)
Flooring Carpet, Laminated, Wood
Equipment Built-In Microwave, Dishwasher, Disposal, Oven/Range - Gas, Water Heater, Refrigerator
Fireplace N
Window Features Bay/Bow,Screens,Double Hung
Appliance Built-In Microwave, Dishwasher, Disposal, Oven/Range - Gas, Water Heater, Refrigerator
Heat Source Natural Gas
Laundry Basement
Exterior
Garage Garage - Rear Entry, Garage Door Opener, Additional Storage Area
Garage Spaces 2.0
Fence Board, Other
Waterfront N
Water Access N
View Garden/Lawn
Roof Type Shingle,Pitched,Metal
Accessibility None
Parking Type Detached Garage
Total Parking Spaces 2
Garage Y
Building
Lot Description Landscaping, Private, Rear Yard
Story 3
Sewer Public Sewer
Water Public
Architectural Style Traditional
Level or Stories 3
Additional Building Above Grade, Below Grade
Structure Type Plaster Walls
New Construction N
Schools
School District School District Of Lancaster
Others
Senior Community No
Tax ID 336-93753-0-0000
Ownership Fee Simple
SqFt Source Assessor
Acceptable Financing Cash, Conventional
Listing Terms Cash, Conventional
Financing Cash,Conventional
Special Listing Condition Standard
Read Less Info
Want to know what your home might be worth? Contact us for a FREE valuation!

Our team is ready to help you sell your home for the highest possible price ASAP

Bought with Susan K Allison • Berkshire Hathaway HomeServices Homesale Realty

Helping real estate be simply, fun and stress-free!






