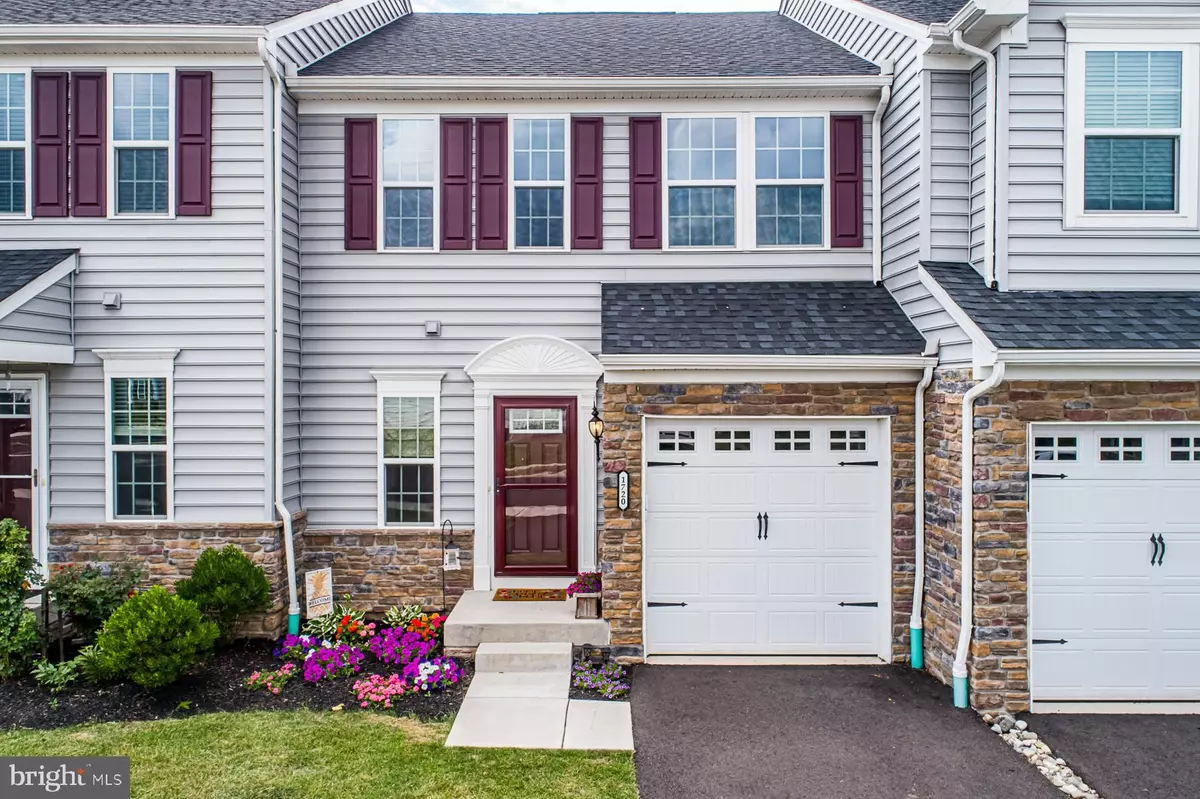$367,000
$364,900
0.6%For more information regarding the value of a property, please contact us for a free consultation.
3 Beds
3 Baths
2,536 SqFt
SOLD DATE : 08/18/2020
Key Details
Sold Price $367,000
Property Type Townhouse
Sub Type Interior Row/Townhouse
Listing Status Sold
Purchase Type For Sale
Square Footage 2,536 sqft
Price per Sqft $144
Subdivision Montgomery Square
MLS Listing ID PAMC654666
Sold Date 08/18/20
Style Other
Bedrooms 3
Full Baths 2
Half Baths 1
HOA Fees $96/mo
HOA Y/N Y
Abv Grd Liv Area 2,156
Originating Board BRIGHT
Year Built 2017
Annual Tax Amount $5,761
Tax Year 2019
Lot Size 2,632 Sqft
Acres 0.06
Lot Dimensions 22.00 x 0.00
Property Description
This three year new townhome is move-in ready with carefully curated upgrades. The pristine white kitchen with modern black accents, stainless steel appliances, double ovens and marble backsplash is the perfect space for entertaining. The double-door pantry provides additional storage beyond the ample cabinet space. The grand 8 foot island opens the space up into the open concept living and dining rooms that look out over a quiet, tree-lined backyard. The backyard provides a blank canvas for the next owners to create their perfect oasis. The dark floors tie together the whole space and are high-quality Pergo adding the perfect touch of classic elegance to the homes modern design. Upstairs is a spacious sunlit master suite with large walk in closet and additional double door closet. The master bathroom includes a double vanity, large walk-in shower and a well-sized linen closet. The two additional bedrooms are very spacious and contain ample storage space with walk-in closets in each. The upstairs has a full-bath in the hall and an additional linen closet. The floor is completed by the laundry room with a custom barn door built by a local woodworker. The fully-finished basement is a great space for gathering, a home office, workout space or all three! Additionally, a custom window treatment was added to the egress. The basement is equipped with plumbing if the new owners wanted to create an additional bathroom in the basement. Additional features include: upgraded vanity in the first floor powder room, professional painting throughout, and a Nest thermostat. ****Request link to 3D Tour from Listing Agent****
Location
State PA
County Montgomery
Area Hatfield Twp (10635)
Zoning TH
Rooms
Basement Full
Interior
Hot Water None
Heating Forced Air
Cooling Central A/C
Heat Source Natural Gas
Exterior
Garage Garage - Front Entry
Garage Spaces 3.0
Waterfront N
Water Access N
Accessibility None
Parking Type Attached Garage, Driveway
Attached Garage 1
Total Parking Spaces 3
Garage Y
Building
Story 3
Sewer Public Sewer
Water Public
Architectural Style Other
Level or Stories 3
Additional Building Above Grade, Below Grade
New Construction N
Schools
Elementary Schools Oak Park
Middle Schools Pennfield
High Schools North Penn Senior
School District North Penn
Others
Senior Community No
Tax ID 35-00-02218-418
Ownership Fee Simple
SqFt Source Assessor
Special Listing Condition Standard
Read Less Info
Want to know what your home might be worth? Contact us for a FREE valuation!

Our team is ready to help you sell your home for the highest possible price ASAP

Bought with Lisa Armellino • Houwzer, LLC

Helping real estate be simply, fun and stress-free!






