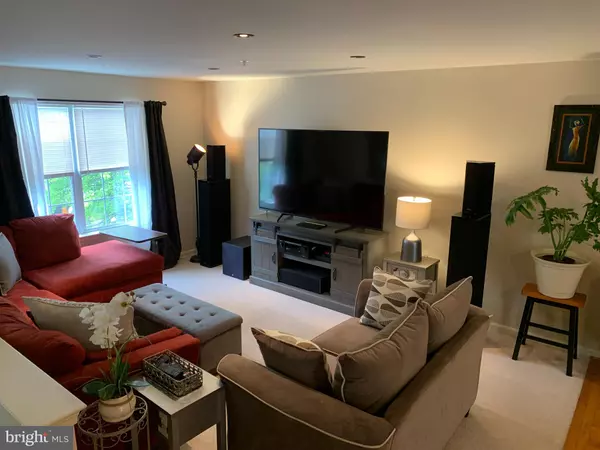$376,000
$375,000
0.3%For more information regarding the value of a property, please contact us for a free consultation.
4 Beds
3 Baths
2,500 SqFt
SOLD DATE : 11/13/2020
Key Details
Sold Price $376,000
Property Type Townhouse
Sub Type End of Row/Townhouse
Listing Status Sold
Purchase Type For Sale
Square Footage 2,500 sqft
Price per Sqft $150
Subdivision Glenn Rose
MLS Listing ID PAMC664226
Sold Date 11/13/20
Style Traditional
Bedrooms 4
Full Baths 2
Half Baths 1
HOA Fees $125/mo
HOA Y/N Y
Abv Grd Liv Area 2,066
Originating Board BRIGHT
Year Built 2001
Annual Tax Amount $4,664
Tax Year 2020
Lot Size 3,520 Sqft
Acres 0.08
Lot Dimensions 46.00 x 0.00
Property Description
Lovely north facing END UNIT, 4 bedroom 2.5 baths with a finished basement, recessed lights, stainless steel appliances, organized shelving in bedroom closets and kitchen pantry, 1 car-garage and private driveway, ample guest parking, extra large maintenance free deck, open views of lush greens, and the perfect cul-de-sac location, quiet and calm. Washer, dryer and refrigerator are included in the sale. Available for sale in the coveted Glenn Rose community in King of Prussia. Bonus - Seller offers a 1 year home warranty to buyer and also offers with an acceptable offer, $2000 credit for replacement of carpet or other flooring. Low King of Prussia taxes, low HOA fee, close to parks, mall, restaurants and highways. Buyer pays one time capital fee to HOA. Take advantage of the low mortgage interest rates and make your appointment today!
Location
State PA
County Montgomery
Area Upper Merion Twp (10658)
Zoning R3
Rooms
Basement Full, Fully Finished
Interior
Interior Features Breakfast Area, Built-Ins, Ceiling Fan(s), Combination Dining/Living, Primary Bath(s), Recessed Lighting, Soaking Tub, Walk-in Closet(s), Window Treatments
Hot Water Natural Gas
Heating Forced Air
Cooling Central A/C
Heat Source Natural Gas
Laundry Has Laundry, Dryer In Unit, Washer In Unit, Lower Floor
Exterior
Garage Garage - Front Entry, Garage Door Opener, Inside Access
Garage Spaces 1.0
Waterfront N
Water Access N
Accessibility None
Parking Type Attached Garage
Attached Garage 1
Total Parking Spaces 1
Garage Y
Building
Story 3
Sewer Public Sewer
Water Public
Architectural Style Traditional
Level or Stories 3
Additional Building Above Grade, Below Grade
New Construction N
Schools
Elementary Schools Caley
Middle Schools Upper Merion
High Schools Upper Merion
School District Upper Merion Area
Others
Senior Community No
Tax ID 58-00-13098-025
Ownership Fee Simple
SqFt Source Assessor
Special Listing Condition Standard
Read Less Info
Want to know what your home might be worth? Contact us for a FREE valuation!

Our team is ready to help you sell your home for the highest possible price ASAP

Bought with Andrew G Black • Redfin Corporation

Helping real estate be simply, fun and stress-free!






