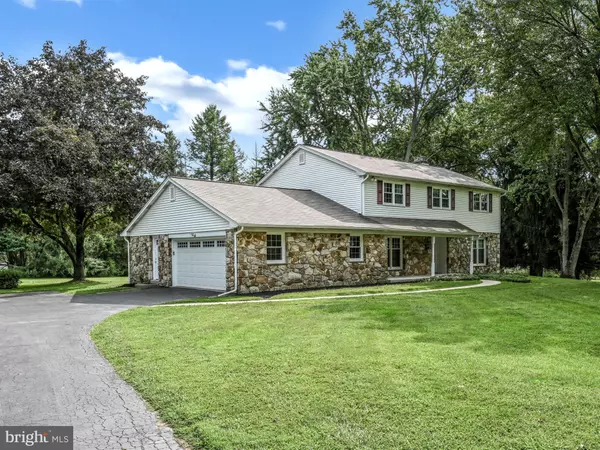$566,010
$555,000
2.0%For more information regarding the value of a property, please contact us for a free consultation.
4 Beds
3 Baths
4,112 SqFt
SOLD DATE : 10/30/2020
Key Details
Sold Price $566,010
Property Type Single Family Home
Sub Type Detached
Listing Status Sold
Purchase Type For Sale
Square Footage 4,112 sqft
Price per Sqft $137
Subdivision South Hills Park
MLS Listing ID PACT516134
Sold Date 10/30/20
Style Colonial
Bedrooms 4
Full Baths 2
Half Baths 1
HOA Y/N N
Abv Grd Liv Area 2,919
Originating Board BRIGHT
Year Built 1972
Annual Tax Amount $6,492
Tax Year 2020
Lot Size 1.000 Acres
Acres 1.0
Lot Dimensions 0.00 x 0.00
Property Description
Oh if these walls could talk. The seller and her family have had many wonderful moments in 44 years. This home features a main floor office (or bedroom) with private entry for your work and school-like meetings. Situated on a beautiful flat acre on a cul de sac with easy access to Rt 202, your family and guests will have lots of room to roam. 4 spacious bedrooms, kitchen full of surprises, finished basement, large deck, and Florida room. The kitchen has a wonderful large island, indoor grill, wet bar, 2 pantry closets, breakfast cart and more. Primary bedroom has dressing room with 3 closets and en-suite with newly tiled walk-in shower. Extra clothes storage in the cedar lined hall closet. Main floor laundry room has outside entrance, sewing/craft area. The flat yard has allowed much play space for volleyball and kick-the-can in the past. What will you do with it? Much updating completed in the last 2 months. Newly drywalled basement offers 2 staircases and 3 rooms including workshop and crawlspace for extra storage, battery backup for sump pump.
Location
State PA
County Chester
Area Westtown Twp (10367)
Zoning R1
Rooms
Other Rooms Living Room, Dining Room, Bedroom 2, Bedroom 3, Bedroom 4, Kitchen, Family Room, Basement, Foyer, Sun/Florida Room, Laundry, Office, Workshop, Bathroom 1, Bathroom 2, Half Bath
Basement Full, Garage Access, Heated, Improved, Interior Access, Workshop, Fully Finished
Main Level Bedrooms 4
Interior
Interior Features Attic, Attic/House Fan, Cedar Closet(s), Carpet, Ceiling Fan(s), Central Vacuum, Family Room Off Kitchen, Intercom, Kitchen - Eat-In, Kitchen - Island, Pantry, Recessed Lighting, Stall Shower, Tub Shower, Wainscotting, Wet/Dry Bar, Formal/Separate Dining Room, Floor Plan - Traditional, Entry Level Bedroom
Hot Water Natural Gas
Heating Forced Air
Cooling Central A/C
Flooring Carpet, Concrete, Laminated, Tile/Brick, Wood, Other
Fireplaces Number 1
Fireplaces Type Gas/Propane, Stone
Equipment Built-In Range, Central Vacuum, Cooktop, Cooktop - Down Draft, Dishwasher, Disposal, Indoor Grill, Intercom, Microwave, Oven - Double, Oven - Self Cleaning, Oven - Wall, Oven/Range - Electric, Refrigerator, Water Heater
Furnishings No
Fireplace Y
Window Features Double Hung,Double Pane,Screens,Sliding
Appliance Built-In Range, Central Vacuum, Cooktop, Cooktop - Down Draft, Dishwasher, Disposal, Indoor Grill, Intercom, Microwave, Oven - Double, Oven - Self Cleaning, Oven - Wall, Oven/Range - Electric, Refrigerator, Water Heater
Heat Source Natural Gas
Laundry Hookup, Main Floor
Exterior
Garage Additional Storage Area, Garage - Side Entry, Garage Door Opener, Oversized
Garage Spaces 5.0
Waterfront N
Water Access N
Roof Type Asphalt
Accessibility None
Parking Type Attached Garage, Driveway
Attached Garage 2
Total Parking Spaces 5
Garage Y
Building
Lot Description Cul-de-sac, Level
Story 2
Sewer On Site Septic
Water Well
Architectural Style Colonial
Level or Stories 2
Additional Building Above Grade, Below Grade
New Construction N
Schools
School District West Chester Area
Others
Pets Allowed Y
Senior Community No
Tax ID 67-04 -0028.4900
Ownership Fee Simple
SqFt Source Assessor
Acceptable Financing Cash, Conventional
Horse Property N
Listing Terms Cash, Conventional
Financing Cash,Conventional
Special Listing Condition Standard
Pets Description No Pet Restrictions
Read Less Info
Want to know what your home might be worth? Contact us for a FREE valuation!

Our team is ready to help you sell your home for the highest possible price ASAP

Bought with Noelle M Barbone • Weichert Realtors

Helping real estate be simply, fun and stress-free!






