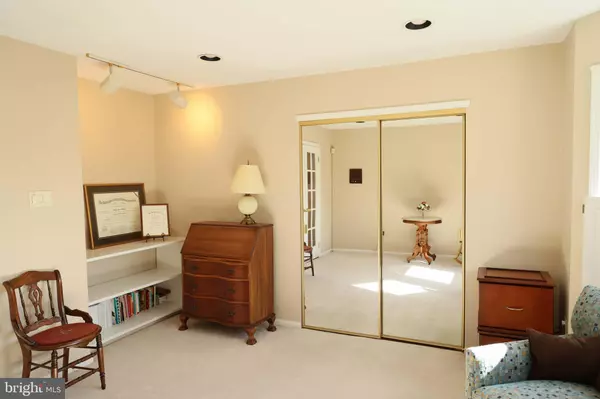$435,000
$435,000
For more information regarding the value of a property, please contact us for a free consultation.
3 Beds
3 Baths
2,036 SqFt
SOLD DATE : 05/10/2022
Key Details
Sold Price $435,000
Property Type Townhouse
Sub Type End of Row/Townhouse
Listing Status Sold
Purchase Type For Sale
Square Footage 2,036 sqft
Price per Sqft $213
Subdivision Gwynedale
MLS Listing ID PAMC2031464
Sold Date 05/10/22
Style Other
Bedrooms 3
Full Baths 2
Half Baths 1
HOA Fees $58/ann
HOA Y/N Y
Abv Grd Liv Area 2,036
Originating Board BRIGHT
Year Built 1988
Annual Tax Amount $4,933
Tax Year 2021
Lot Size 3,488 Sqft
Acres 0.08
Lot Dimensions 32.00 x 109.00
Property Description
Highly sought after Gwynedale townhouse in one of North Penns finest communities. This end unit beauty, originally the model home, includes an open first floor plan not typical for these units. The seller removed the full wall separating the kitchen and family room, resulting in a more visually appealing floor plan. Nicely appointed kitchen with recessed lighting, opens to the family room and access to backyard. Family room includes a wood burning fireplace and large windows. Spacious formal dining room and living room with French doors. Living room ideal for home office or quiet getaway. Powder room completes the main floor. Upper level has three generously sized bedrooms, two full baths and convenient laundry area.. Large unfinished basement and attached garage loaded with cabinetry. Home is located minutes from turnpike access, Merck, 202 and SEPTA train stations adds to the attractiveness of this spacious townhome.
Location
State PA
County Montgomery
Area Upper Gwynedd Twp (10656)
Zoning TH
Rooms
Other Rooms Living Room, Dining Room, Primary Bedroom, Bedroom 2, Kitchen, Family Room, Bedroom 1, Attic
Basement Full
Interior
Interior Features Kitchen - Eat-In, Carpet, Family Room Off Kitchen, Floor Plan - Open, Recessed Lighting, Walk-in Closet(s), Stall Shower, Wood Floors
Hot Water Natural Gas
Heating Forced Air
Cooling Central A/C
Flooring Vinyl, Tile/Brick, Carpet, Hardwood
Fireplaces Number 1
Equipment Cooktop, Dishwasher, Disposal
Fireplace Y
Appliance Cooktop, Dishwasher, Disposal
Heat Source Natural Gas
Laundry Upper Floor
Exterior
Garage Garage Door Opener
Garage Spaces 1.0
Waterfront N
Water Access N
Roof Type Shingle
Accessibility None
Parking Type Driveway, Attached Garage, Other
Attached Garage 1
Total Parking Spaces 1
Garage Y
Building
Story 2
Foundation Concrete Perimeter
Sewer Public Sewer
Water Public
Architectural Style Other
Level or Stories 2
Additional Building Above Grade, Below Grade
Structure Type High
New Construction N
Schools
Elementary Schools Gwynedd Square
High Schools North Penn Senior
School District North Penn
Others
HOA Fee Include Common Area Maintenance,Snow Removal,Lawn Maintenance
Senior Community No
Tax ID 56-00-00839-248
Ownership Fee Simple
SqFt Source Assessor
Security Features Security System
Acceptable Financing Conventional
Listing Terms Conventional
Financing Conventional
Special Listing Condition Standard
Read Less Info
Want to know what your home might be worth? Contact us for a FREE valuation!

Our team is ready to help you sell your home for the highest possible price ASAP

Bought with Phoebe Canciglia • BHHS Fox & Roach -Yardley/Newtown

Helping real estate be simply, fun and stress-free!






