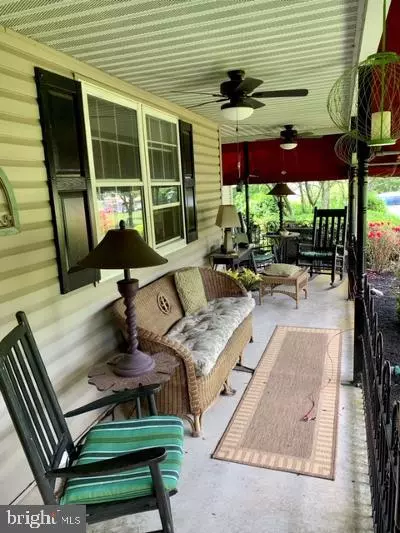$315,000
$314,900
For more information regarding the value of a property, please contact us for a free consultation.
4 Beds
3 Baths
2,626 SqFt
SOLD DATE : 09/30/2020
Key Details
Sold Price $315,000
Property Type Single Family Home
Sub Type Detached
Listing Status Sold
Purchase Type For Sale
Square Footage 2,626 sqft
Price per Sqft $119
Subdivision None Available
MLS Listing ID PABK359500
Sold Date 09/30/20
Style Traditional
Bedrooms 4
Full Baths 2
Half Baths 1
HOA Y/N N
Abv Grd Liv Area 2,626
Originating Board BRIGHT
Year Built 1989
Annual Tax Amount $7,170
Tax Year 2019
Lot Size 1.200 Acres
Acres 1.2
Lot Dimensions 0.00 x 0.00
Property Description
This beautiful Rockland Township home is the one you've been looking for. Set on over 1 acre with a fully fenced backyard, you'll fall in love with this special home. Relax on the peaceful wraparound front porch, it's the perfect retreat. Inside you'll find a welcoming foyer with open staircase. The living room features a wood burning fireplace and leads to the large dining room which opens to the rear deck. The kitchen features updated countertops and lots of storage. The cozy breakfast room also leads to the large rear deck and opens to the family room. There's a convenient first floor laundry rm with extra storage. This home features 4 bdrms, the master features updated bathroom and walk in closet. Downstairs, the basement rec rm is the place to gather friends and family. You'll enjoy the beautiful bar and gas fireplace in this great gathering space. The large rear deck with tons of built in seating will be your favorite summer place to be and the firepit and seating area just add to the great outdoors summer living options you can enjoy in your new home!! Other recent updates include new architectural shingle roof and furnace in 2015.
Location
State PA
County Berks
Area Rockland Twp (10275)
Zoning RC
Rooms
Other Rooms Living Room, Dining Room, Primary Bedroom, Bedroom 2, Bedroom 3, Bedroom 4, Kitchen, Family Room, Laundry, Recreation Room
Basement Full
Interior
Hot Water Electric
Heating Forced Air
Cooling Central A/C
Fireplaces Number 1
Equipment Built-In Microwave, Built-In Range, Dishwasher, Dryer - Electric, Extra Refrigerator/Freezer, Washer, Water Conditioner - Owned
Furnishings No
Fireplace Y
Appliance Built-In Microwave, Built-In Range, Dishwasher, Dryer - Electric, Extra Refrigerator/Freezer, Washer, Water Conditioner - Owned
Heat Source Oil
Laundry Main Floor
Exterior
Exterior Feature Deck(s), Porch(es)
Garage Garage - Side Entry
Garage Spaces 5.0
Fence Rear
Waterfront N
Water Access N
Roof Type Architectural Shingle
Accessibility None
Porch Deck(s), Porch(es)
Parking Type Attached Garage, Driveway
Attached Garage 1
Total Parking Spaces 5
Garage Y
Building
Story 2
Sewer On Site Septic
Water Well
Architectural Style Traditional
Level or Stories 2
Additional Building Above Grade, Below Grade
New Construction N
Schools
School District Brandywine Heights Area
Others
Pets Allowed N
Senior Community No
Tax ID 75-5451-04-61-1643
Ownership Fee Simple
SqFt Source Assessor
Acceptable Financing Cash, Conventional, FHA, VA
Horse Property N
Listing Terms Cash, Conventional, FHA, VA
Financing Cash,Conventional,FHA,VA
Special Listing Condition Standard
Read Less Info
Want to know what your home might be worth? Contact us for a FREE valuation!

Our team is ready to help you sell your home for the highest possible price ASAP

Bought with Kim Welch • RE/MAX Achievers-Collegeville

Helping real estate be simply, fun and stress-free!






