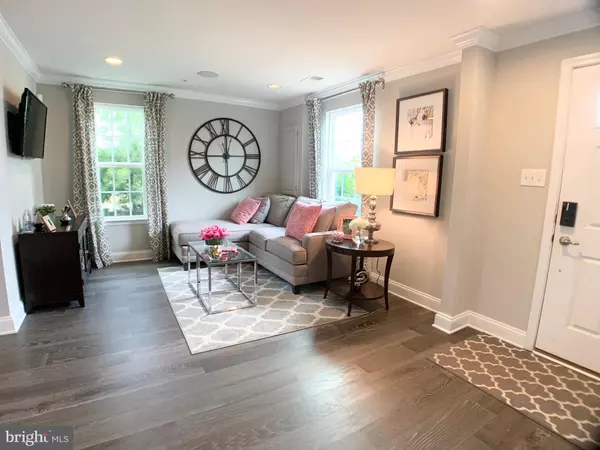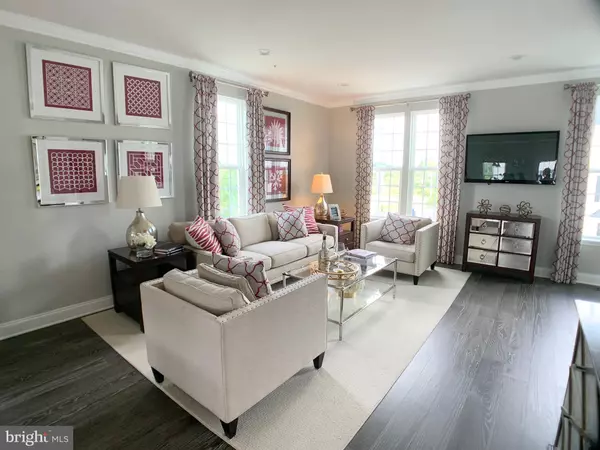$403,000
$399,999
0.8%For more information regarding the value of a property, please contact us for a free consultation.
3 Beds
3 Baths
1,960 SqFt
SOLD DATE : 11/30/2020
Key Details
Sold Price $403,000
Property Type Townhouse
Sub Type End of Row/Townhouse
Listing Status Sold
Purchase Type For Sale
Square Footage 1,960 sqft
Price per Sqft $205
Subdivision Andale Green
MLS Listing ID PAMC666966
Sold Date 11/30/20
Style Contemporary,Traditional
Bedrooms 3
Full Baths 2
Half Baths 1
HOA Fees $99/mo
HOA Y/N Y
Abv Grd Liv Area 1,700
Originating Board BRIGHT
Year Built 2016
Annual Tax Amount $4,895
Tax Year 2020
Lot Size 720 Sqft
Acres 0.02
Lot Dimensions 21.00 x 0.00
Property Description
Rare opportunity! This Mozart model home which was the model home for Ryan Homes has never been lived in, is now available. Featuring 3 bedrooms, 2.5 bathrooms, and 2 car garage is fully upgraded with the highest level of quality and upgrades including nest technology, built-in speaker system as well as home security system. Kitchen and floors are just a year old with stunning quartz counter tops, breakfast bar, soft close cabinetry, pantry and more. Open concept on the main level which allows for great entertaining for both indoor and outdoor. Large master bedroom on upper level with tray ceilings and walk-in closet. Two additional bedrooms on the upper level in addition to the conveniently located washer and dryer. This end unit townhome is located in the Andale Green community with an amazing view of Stony Creek Park, on one of the best lots. Do not miss this opportunity!
Location
State PA
County Montgomery
Area Lansdale Boro (10611)
Zoning RES
Rooms
Other Rooms Living Room, Kitchen, Laundry
Basement Full, Outside Entrance
Interior
Interior Features Butlers Pantry, Kitchen - Eat-In, Kitchen - Island, Primary Bath(s), Sprinkler System, Stall Shower
Hot Water Natural Gas
Heating Energy Star Heating System, Forced Air, Programmable Thermostat
Cooling Central A/C, Energy Star Cooling System, Programmable Thermostat
Flooring Wood, Vinyl, Fully Carpeted
Equipment Built-In Microwave, Built-In Range, Dishwasher, Disposal, Energy Efficient Appliances
Fireplace N
Window Features Energy Efficient
Appliance Built-In Microwave, Built-In Range, Dishwasher, Disposal, Energy Efficient Appliances
Heat Source Natural Gas
Laundry Upper Floor
Exterior
Garage Garage - Rear Entry
Garage Spaces 2.0
Waterfront N
Water Access N
Roof Type Pitched,Shingle
Accessibility None
Parking Type Attached Garage
Attached Garage 2
Total Parking Spaces 2
Garage Y
Building
Story 3
Foundation Concrete Perimeter, Slab
Sewer Public Sewer
Water Public
Architectural Style Contemporary, Traditional
Level or Stories 3
Additional Building Above Grade, Below Grade
New Construction N
Schools
School District North Penn
Others
HOA Fee Include Common Area Maintenance,Lawn Maintenance,Snow Removal,Trash
Senior Community No
Tax ID 11-00-07603-009
Ownership Fee Simple
SqFt Source Assessor
Acceptable Financing Cash, Conventional
Listing Terms Cash, Conventional
Financing Cash,Conventional
Special Listing Condition Standard
Read Less Info
Want to know what your home might be worth? Contact us for a FREE valuation!

Our team is ready to help you sell your home for the highest possible price ASAP

Bought with Auston E Dructor • Keller Williams Real Estate-Montgomeryville

Helping real estate be simply, fun and stress-free!






