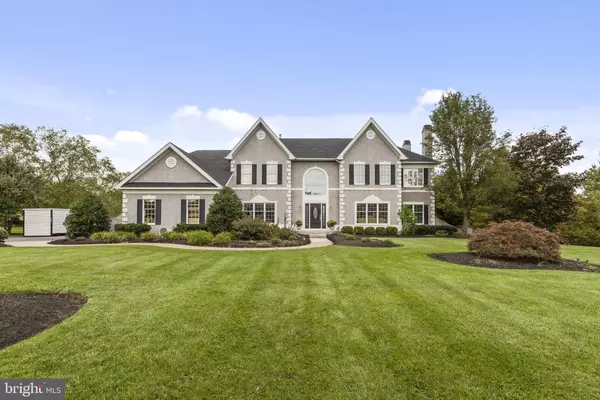$981,000
$950,000
3.3%For more information regarding the value of a property, please contact us for a free consultation.
5 Beds
5 Baths
4,922 SqFt
SOLD DATE : 12/30/2020
Key Details
Sold Price $981,000
Property Type Single Family Home
Sub Type Detached
Listing Status Sold
Purchase Type For Sale
Square Footage 4,922 sqft
Price per Sqft $199
Subdivision Dolington Estates
MLS Listing ID PABU510578
Sold Date 12/30/20
Style Colonial
Bedrooms 5
Full Baths 4
Half Baths 1
HOA Y/N N
Abv Grd Liv Area 4,922
Originating Board BRIGHT
Year Built 1998
Annual Tax Amount $19,434
Tax Year 2020
Lot Size 1.293 Acres
Acres 1.29
Lot Dimensions 158x355
Property Description
What you've been waiting for! A meticulously maintained and beautifully appointed home in the sought after community of Dolington Estates. This elegant home sitting on a level 1.3 acre home site offers unparalleled custom craftsmanship and exceptional amenities, including a fully finished basement, first floor guest/in-law suite with private bath (now being used as an office), and so much more! Enter into a grand two-story foyer. To the right is a formal living room with double French doors leading to the sophisticated study featuring a fireplace and sitting area. To the left is an exceptional dining room with a coffered ceiling and butler's pantry providing plenty of space to entertain guests. Very open floor plan allows for plenty of natural light to illuminate the hardwood floors throughout the home. The gourmet kitchen, which overlooks the 2 story breakfast area and family room, offers granite countertops, raised panel white cabinetry and premium stainless steel appliances. The custom sun-room just off the kitchen, boasts vaulted ceilings, fireplace, and 3 walls of windows overlooking the private fenced-in backyard featuring a heated, salt water in ground pool, lush landscaping, and paver patio. Upstairs holds 3 large bedrooms plus an exquisite Master Suite! The 3 guest bedrooms have hardwood floors and direct access to a private or jack-and-jill bathroom. Double doors lead you into paradise with coffered ceiling, recessed lights, intricate millwork, and plantation shutters! Phenomenal sized walk-in closet, and luxurious master bath with two separate vanities. Don't forget the fully finished basement, making it the ultimate hang out or space to entertain! Located minutes to major roadways (I-295 /95, Route 1) for commuting to NY, Princeton, and Philadelphia as well as Bucks County towns of Newtown, Yardley and New Hope. Many parks are a short distance away such as North Park (township), Core Creek Park (county), and Tyler Park (state). NEW ROOF! UPGRADED ELECTRICAL BOX to 400AMPS! THIS HOME IS A MUST SEE!!!! ! Don't miss your chance to make this your new home!
Location
State PA
County Bucks
Area Lower Makefield Twp (10120)
Zoning R1
Rooms
Other Rooms Living Room, Dining Room, Primary Bedroom, Sitting Room, Bedroom 2, Kitchen, Family Room, Basement, Foyer, Breakfast Room, Bedroom 1, Study, Sun/Florida Room, In-Law/auPair/Suite, Laundry, Recreation Room, Storage Room, Bathroom 3, Primary Bathroom, Full Bath
Basement Full, Fully Finished
Main Level Bedrooms 1
Interior
Interior Features Dining Area, Kitchen - Eat-In, Water Treat System, Kitchen - Gourmet, Butlers Pantry, Floor Plan - Open, Recessed Lighting, Ceiling Fan(s), Wood Floors
Hot Water Natural Gas
Heating Forced Air
Cooling Central A/C
Flooring Hardwood, Ceramic Tile
Fireplaces Number 3
Fireplaces Type Wood, Gas/Propane
Equipment Dishwasher, Built-In Range, Cooktop, Oven - Double, Washer, Dryer, Stainless Steel Appliances
Fireplace Y
Appliance Dishwasher, Built-In Range, Cooktop, Oven - Double, Washer, Dryer, Stainless Steel Appliances
Heat Source Natural Gas
Laundry Main Floor
Exterior
Exterior Feature Patio(s)
Garage Garage - Side Entry, Oversized, Garage Door Opener
Garage Spaces 3.0
Pool In Ground, Fenced
Waterfront N
Water Access N
Roof Type Shingle
Accessibility None
Porch Patio(s)
Parking Type Attached Garage, Driveway
Attached Garage 3
Total Parking Spaces 3
Garage Y
Building
Story 2
Sewer Public Sewer
Water Public
Architectural Style Colonial
Level or Stories 2
Additional Building Above Grade, Below Grade
Structure Type 9'+ Ceilings,2 Story Ceilings,Tray Ceilings
New Construction N
Schools
Elementary Schools Afton
Middle Schools William Penn
High Schools Pennsbury
School District Pennsbury
Others
Senior Community No
Tax ID 20-082-016
Ownership Fee Simple
SqFt Source Assessor
Security Features Security System
Acceptable Financing Cash, Conventional
Listing Terms Cash, Conventional
Financing Cash,Conventional
Special Listing Condition Standard
Read Less Info
Want to know what your home might be worth? Contact us for a FREE valuation!

Our team is ready to help you sell your home for the highest possible price ASAP

Bought with Brian P Gunn • Keller Williams Real Estate-Langhorne

Helping real estate be simply, fun and stress-free!






