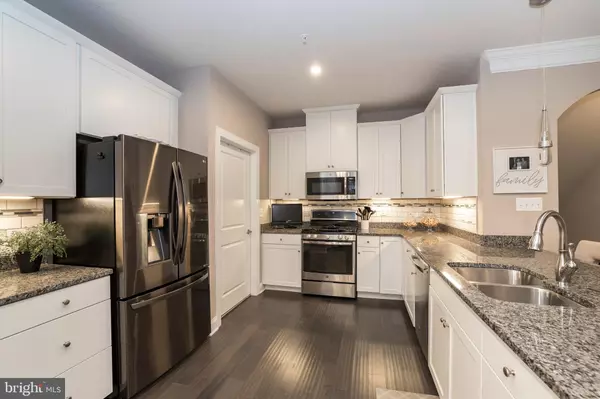$621,000
$600,000
3.5%For more information regarding the value of a property, please contact us for a free consultation.
3 Beds
3 Baths
2,585 SqFt
SOLD DATE : 06/24/2021
Key Details
Sold Price $621,000
Property Type Townhouse
Sub Type Interior Row/Townhouse
Listing Status Sold
Purchase Type For Sale
Square Footage 2,585 sqft
Price per Sqft $240
Subdivision Atwater
MLS Listing ID PACT536416
Sold Date 06/24/21
Style Traditional
Bedrooms 3
Full Baths 2
Half Baths 1
HOA Fees $205/mo
HOA Y/N Y
Abv Grd Liv Area 2,585
Originating Board BRIGHT
Year Built 2018
Annual Tax Amount $7,259
Tax Year 2021
Lot Size 1,960 Sqft
Acres 0.04
Property Description
Looking for a newer home with a first-floor Master Suite? Look no further than this tastefully upgraded Franklin Model in the highly sought-after Atwater development in Malvern. This year-old home sits on a premium lot that offers privacy and spectacularly expansive views of the neighborhood. The entrance Hall offers beautifully upgraded 5" hardwood flooring and a Coat Closet, with an arched doorway into the Kitchen. The gourmet eat-in Kitchen is a wonderful, open space with high ceilings, hardwood flooring, crown molding, wainscoting, raised panel cabinetry, breakfast bar, granite countertops, tile backsplash, recessed lighting and upgraded stainless steel appliances, including a five burner gas stove with grill and a dishwasher with hidden controls and beautiful upgraded light fixtures. There is also a large, gorgeous built-in hutch with display cabinetry along one wall. The Great Room is a huge, bright open space with a vaulted ceiling, recessed lighting, gorgeous custom chandelier, gas fireplace, and hardwood flooring. This room has been extended SIX FEET in comparison to other homes in the community! The Great Room also leads to an expanded composite Deck with permanent natural gas line for grilling, and stairs to the back yard. Enter through another arched doorway into the first-floor Master Suite with crown molding, tray ceiling, recessed lighting, large windows and an amazing custom walk-in Closet. This Bedroom has been extended FOUR FEET! The Master Bathroom is nicely appointed with upgraded tile flooring, a quartz double vanity and a large tiled walk-in shower. A generously sized Laundry Room/Mud Room, Powder Room and access to the two-car garage round out the first floor of this amazing home. Upstairs you'll find a huge Loft that overlooks the Great Room and fireplace below, with crown molding, recessed lighting and a Closet. There are two nice Bedrooms on this floor, both with spacious walk-in closets and ceiling fans. These Bedrooms are serviced by a Hall Bathroom with tile flooring, upgraded quartz double vanity, and upgraded tiled shower/tub combination, including a private area housing the toilet and shower. There is also a finished Bonus Room that could be used as an additional Office, Arts & Crafts Room or Den. The huge finished Basement is a must-see with rough-in plumbing for a future full bathroom. The house also has a whole-house humidifier, and much more. Upgraded Lighting and Cat 6 Ethernet wiring throughout! All of the carpet in the house was replaced in August, 2019 and the house was professionally painted in January, 2019. Builder s original limited warranty is transferrable to the new owner! 410 Patriots Path is a wonderful place to call home. Located within the award-winning Great Valley School District and convenient to the Paoli Train Station, major roadways (PA Turnpike, Routes 202, 30, 401, and 252) major corporate centers, shopping centers, and restaurants. This is a fantastic home in a terrific location, ready for you to move right in. Welcome home!
Location
State PA
County Chester
Area East Whiteland Twp (10342)
Zoning RESIDENTIAL
Rooms
Other Rooms Dining Room, Primary Bedroom, Bedroom 2, Bedroom 3, Kitchen, Basement, Great Room, Loft
Basement Full
Main Level Bedrooms 1
Interior
Hot Water Natural Gas
Cooling Central A/C
Flooring Hardwood, Carpet
Fireplaces Number 1
Fireplaces Type Gas/Propane
Equipment Built-In Microwave, Built-In Range, Dishwasher, Disposal, Oven/Range - Gas, Refrigerator, Dryer - Gas, Washer
Furnishings No
Fireplace Y
Appliance Built-In Microwave, Built-In Range, Dishwasher, Disposal, Oven/Range - Gas, Refrigerator, Dryer - Gas, Washer
Heat Source Natural Gas
Laundry Main Floor
Exterior
Exterior Feature Deck(s)
Garage Garage - Front Entry
Garage Spaces 2.0
Utilities Available Cable TV, Electric Available, Natural Gas Available
Waterfront N
Water Access N
Accessibility None
Porch Deck(s)
Parking Type Driveway, Attached Garage
Attached Garage 2
Total Parking Spaces 2
Garage Y
Building
Story 2
Sewer Public Sewer
Water Public
Architectural Style Traditional
Level or Stories 2
Additional Building Above Grade, Below Grade
Structure Type 9'+ Ceilings
New Construction N
Schools
Elementary Schools General Wayne
Middle Schools Great Valley
High Schools Great Valley
School District Great Valley
Others
HOA Fee Include Common Area Maintenance,Lawn Maintenance,Snow Removal,Trash
Senior Community No
Tax ID 42-02 -0399
Ownership Fee Simple
SqFt Source Assessor
Acceptable Financing Conventional, Cash
Horse Property N
Listing Terms Conventional, Cash
Financing Conventional,Cash
Special Listing Condition Standard
Read Less Info
Want to know what your home might be worth? Contact us for a FREE valuation!

Our team is ready to help you sell your home for the highest possible price ASAP

Bought with Joseph Fallon • RE/MAX Main Line-Kimberton

Helping real estate be simply, fun and stress-free!






