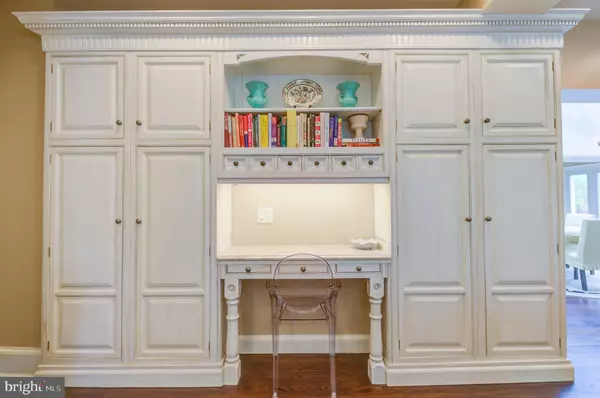$1,520,050
$1,635,000
7.0%For more information regarding the value of a property, please contact us for a free consultation.
6 Beds
6 Baths
5,857 SqFt
SOLD DATE : 06/01/2020
Key Details
Sold Price $1,520,050
Property Type Single Family Home
Sub Type Detached
Listing Status Sold
Purchase Type For Sale
Square Footage 5,857 sqft
Price per Sqft $259
Subdivision None Available
MLS Listing ID PAMC635048
Sold Date 06/01/20
Style Colonial,Transitional
Bedrooms 6
Full Baths 5
Half Baths 1
HOA Y/N N
Abv Grd Liv Area 5,857
Originating Board BRIGHT
Year Built 1888
Annual Tax Amount $29,100
Tax Year 2020
Lot Size 1.956 Acres
Acres 1.96
Lot Dimensions 217.00 x 0.00
Property Description
Welcome to Thornbrook Hill ! This stunning regency colonial is located on the highly coveted north side of Bryn Mawr and sits on just under 2 magnificent acres. This gorgeous home was recently featured in the NY Times and Philadelphia Magazine due to its outstanding beauty and original details! This property is set high on the hill and exudes class and sophistication. As you head up the cobblestone lined driveway you are greeted by a beautiful fountain, which provides a sense of grace and tranquility. This exceptional property was built in 1888 and seamlessly blends old and new. Many of the original features remain including elaborate millwork, crown molding, built-in shelving, leaded glass French doors, 10 foot ceilings and original Mercer tiled fireplaces. Upon entering the front door you are greeted by a grand foyer, perfect for greeting guests, and a gorgeous staircase to the second floor. There are newly finished hardwood floors throughout all 3 levels of the home. The expansive, gourmet, Clive Christian, kitchen features an oversized island, Brazilian quartz countertops, professional grade Viking appliances, 2 dishwashers, a wine refrigerator and beautiful built-ins. Just off the kitchen is the formal dining room complete with an elegant vintage chandelier. Also off the kitchen is a perfect nook for enjoying breakfast flanked by custom built-ins and views of the back yard. The entire rear of the home is lined with glass, which, floods the home with natural light and beautiful views. Enjoy the built-in wet bar in this amazing space which opens out on to the flagstone patio and in-ground swimming pool. This home provides an exceptional flow for indoor/outdoor entertaining. There is both a formal living room and family room on the first floor each with a fireplace and French doors leading to a spacious deck for additional outdoor space. There are 2 bathrooms on the first floor, as well as an office and/or mudroom. The home features 7 spacious bedrooms including a master suite with a sitting area, fireplace and stunning master bath. The home office on the second floor features a French door and Juliette balcony and is the perfect place to work from home. There are 3 additional bedrooms on the second floor with en-suite full baths. The third floor features 3 more bedrooms, a den area and a full bathroom. This pristine property features mature plantings, beautiful landscaping, a privacy fence and a large flat yard. The detached 4 car garage provides plenty of space for your vehicles and has a second floor just waiting to be finished as an in-law or au pair suite. This recently renovated property includes new plumbing, new electrical, new windows, multi-zone heating and cooling and new insulation. Enjoy close proximity to the train station, amazing shopping and fine dining in Bryn Mawr. Located in the award winning Lower Merion School District and close to many of the top private schools in the area as well. Thornbrook Hill provides a truly unique combination of privacy and convenience. Come and see this Main Line beauty. You won t be disappointed! Please contact Agent Meghan Lawrence for showings and questions.
Location
State PA
County Montgomery
Area Lower Merion Twp (10640)
Zoning R1
Rooms
Other Rooms Living Room, Dining Room, Primary Bedroom, Bedroom 2, Bedroom 3, Bedroom 4, Bedroom 5, Kitchen, Family Room, Foyer, Breakfast Room, Exercise Room, Laundry, Other, Office, Bedroom 6, Bonus Room
Basement Partial
Interior
Interior Features Additional Stairway, Attic, Bar, Built-Ins, Butlers Pantry, Cedar Closet(s), Crown Moldings, Dining Area, Family Room Off Kitchen, Floor Plan - Open, Floor Plan - Traditional, Formal/Separate Dining Room, Kitchen - Gourmet, Kitchen - Island, Kitchen - Eat-In, Primary Bath(s), Pantry, Recessed Lighting, Skylight(s), Soaking Tub, Stain/Lead Glass, Stall Shower, Store/Office, Studio, Tub Shower, Upgraded Countertops, Wet/Dry Bar, Wine Storage, Wood Floors
Heating Forced Air, Radiator
Cooling Central A/C
Flooring Hardwood, Tile/Brick
Fireplaces Number 3
Fireplaces Type Double Sided, Gas/Propane, Wood
Equipment Built-In Microwave, Built-In Range, Commercial Range, Dishwasher, Disposal, Exhaust Fan, Microwave, Oven/Range - Gas, Range Hood, Refrigerator, Six Burner Stove, Stainless Steel Appliances, Water Heater
Fireplace Y
Window Features Double Pane,Energy Efficient,Skylights
Appliance Built-In Microwave, Built-In Range, Commercial Range, Dishwasher, Disposal, Exhaust Fan, Microwave, Oven/Range - Gas, Range Hood, Refrigerator, Six Burner Stove, Stainless Steel Appliances, Water Heater
Heat Source Natural Gas
Exterior
Garage Garage - Front Entry, Additional Storage Area, Garage - Side Entry, Garage Door Opener, Oversized
Garage Spaces 10.0
Pool In Ground
Waterfront N
Water Access N
Roof Type Asphalt
Accessibility None
Parking Type Detached Garage, Driveway
Total Parking Spaces 10
Garage Y
Building
Story 3+
Sewer Private Sewer, On Site Septic
Water Public
Architectural Style Colonial, Transitional
Level or Stories 3+
Additional Building Above Grade, Below Grade
New Construction N
Schools
High Schools Harriton
School District Lower Merion
Others
Senior Community No
Tax ID 40-00-61528-001
Ownership Fee Simple
SqFt Source Assessor
Acceptable Financing Cash, Contract, Negotiable
Listing Terms Cash, Contract, Negotiable
Financing Cash,Contract,Negotiable
Special Listing Condition Standard
Read Less Info
Want to know what your home might be worth? Contact us for a FREE valuation!

Our team is ready to help you sell your home for the highest possible price ASAP

Bought with Lisa Yakulis • Kurfiss Sotheby's International Realty

Helping real estate be simply, fun and stress-free!






