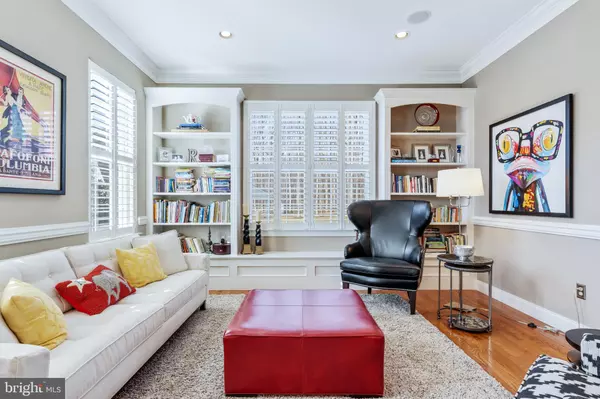$850,000
$850,000
For more information regarding the value of a property, please contact us for a free consultation.
5 Beds
5 Baths
5,870 SqFt
SOLD DATE : 05/03/2021
Key Details
Sold Price $850,000
Property Type Single Family Home
Sub Type Detached
Listing Status Sold
Purchase Type For Sale
Square Footage 5,870 sqft
Price per Sqft $144
Subdivision None Available
MLS Listing ID PACT528678
Sold Date 05/03/21
Style Colonial
Bedrooms 5
Full Baths 3
Half Baths 2
HOA Fees $120/qua
HOA Y/N Y
Abv Grd Liv Area 5,870
Originating Board BRIGHT
Year Built 2012
Annual Tax Amount $14,584
Tax Year 2020
Lot Size 0.969 Acres
Acres 0.97
Lot Dimensions 0.00 x 0.00
Property Description
Come and enter 1304 Joy Run, an extravagant 5-bedroom, 3/2-bathroom colonial style home tucked away in a private yet conveniently located community. Enter through the beautiful double wrought-iron front doors and be welcomed by gorgeous hardwood flooring along with 10-foot high ceilings spanning the length of the entire main level. Take a seat in the charming and cozy living room/library and enjoy a cup of coffee or book during your downtime. Follow the hardwood flooring and step into the formal dining area offering plenty of space to gather around for a meal with the family. The formal dining room is highlighted by a gorgeous light fixture. Adjacent is the large and open family room complete with large windows letting in lots of natural light, a gas fireplace and surround sound theater system - perfect for entertaining guests or an immersive movie night at your disposal. Next, enter into the centerpiece of the home- the kitchen. Featuring recessed lighting, granite countertops, stainless steel appliances, a breakfast bar/island and an additional dining area by a massive window. Experience a luxury kitchen and entertain guests with ease. Also residing on the main level are two powder rooms and an incredible bonus room which can be used as an office space. The entire main first level is equipped with a Central Audio System, including 4 outdoor speakers, with individual volume controls in each room. Head upstairs and enter into the abundantly spacious master bedroom with tray ceiling, sitting area and large, walk-in his and her closets equipped with luxurious closet systems to maximize every inch of space. The master bathroom features a newly improved shower with 5-spray full body system and gorgeous tile flooring. The master bedroom also features a surround sound theater system, including additional central audio speakers also in the master bath. The second level is rounded out nicely with four more sizable, fully carpeted bedrooms and two more full bathrooms. Outside, see the extensive landscaping and hardscaping complete with an outdoor propane thermocouple flame sense fire pit which can be operated via remote control. Enjoy grilling on the spacious patio with a built-in BBQ Grill or let the kids play in the massive backyard. Overall, this home exudes a warm and peaceful atmosphere throughout the premises. Additional features include two HVAC systems, a Water Treatment system, continuous hot water system, absolutely gorgeous Plantation shutters throughout the home, nearby walking trails with streams, convenient location to major roads and the PA turnpike, and is located within the award-winning Downingtown Area School District. Come experience all these features and more yourself! Mark your calendars now and schedule a tour today!
Location
State PA
County Chester
Area Wallace Twp (10331)
Zoning RESI
Rooms
Other Rooms Basement, Attic
Basement Full, Unfinished
Interior
Hot Water Propane
Heating Forced Air
Cooling Central A/C
Flooring Carpet, Hardwood
Fireplaces Number 1
Fireplaces Type Gas/Propane
Fireplace Y
Heat Source Propane - Leased
Laundry Upper Floor
Exterior
Exterior Feature Patio(s)
Garage Garage - Side Entry, Additional Storage Area
Garage Spaces 3.0
Waterfront N
Water Access N
Accessibility None
Porch Patio(s)
Parking Type Driveway, Attached Garage
Attached Garage 3
Total Parking Spaces 3
Garage Y
Building
Story 2
Sewer On Site Septic
Water Well
Architectural Style Colonial
Level or Stories 2
Additional Building Above Grade, Below Grade
New Construction N
Schools
Elementary Schools Springton Manor
Middle Schools Downingtown
High Schools Downingtown High School West Campus
School District Downingtown Area
Others
HOA Fee Include Common Area Maintenance,Snow Removal
Senior Community No
Tax ID 31-03 -0078.0300
Ownership Fee Simple
SqFt Source Assessor
Acceptable Financing Cash, Conventional, FHA, VA
Listing Terms Cash, Conventional, FHA, VA
Financing Cash,Conventional,FHA,VA
Special Listing Condition Standard
Read Less Info
Want to know what your home might be worth? Contact us for a FREE valuation!

Our team is ready to help you sell your home for the highest possible price ASAP

Bought with Sarah W Forti • Keller Williams Realty Devon-Wayne

Helping real estate be simply, fun and stress-free!






