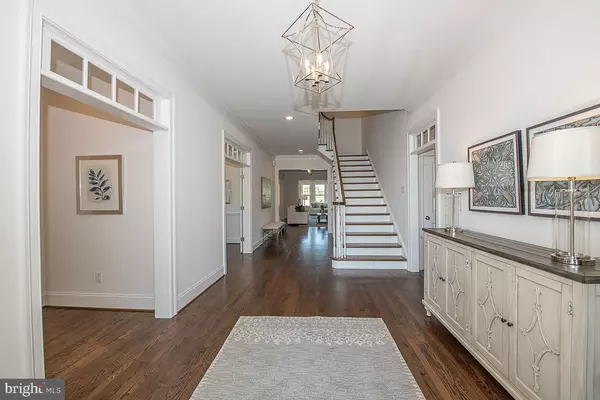$1,299,900
$1,299,900
For more information regarding the value of a property, please contact us for a free consultation.
4 Beds
3 Baths
5,050 SqFt
SOLD DATE : 07/27/2021
Key Details
Sold Price $1,299,900
Property Type Single Family Home
Sub Type Detached
Listing Status Sold
Purchase Type For Sale
Square Footage 5,050 sqft
Price per Sqft $257
Subdivision Chapel Hill
MLS Listing ID PACT532582
Sold Date 07/27/21
Style Traditional,Transitional
Bedrooms 4
Full Baths 2
Half Baths 1
HOA Fees $475/mo
HOA Y/N Y
Abv Grd Liv Area 3,730
Originating Board BRIGHT
Year Built 2021
Annual Tax Amount $1,880
Tax Year 2020
Lot Size 4,125 Sqft
Acres 0.09
Property Description
Welcome to 125 Chapel Hill Circle where luxury meets convenience! This BRAND NEW Residence is situated in Chapel Hill a current Community of 55 Homesites with minimum maintenance lifestyle and Open Space , adjacent to Fox Hollow Trail, and convenient to world-class shopping, dining, Septa R5 Regional Rail to Philadelphia, and major routes! This custom home embraces a welcoming floor plan for easy everyday living and a perfect back drop for entertaining! As you enter the Grand Foyer, you are warmly welcomed into this lovely, well-appointed home! The floor plan offers a Private Study with built-in cabinetry, Family Room with a cozy Gas Fireplace highlighted with painted trim detail including Built-In Storage & a Coffered Ceiling, a Cook's Delight Gourmet Kitchen with Butlers Pantry and Large Center Island complimented by Wolf & Bosch Stainless Steel Appliances, an enlarged Morning Room featuring a 9X8 triple Panel Sliding Door to a Flagstone Patio, Celebration Ready Dining Room with a beautiful Cantilevered Window plus French Doors with Transom giving access to the Center Hall, plus a bonus Sunroom Retreat. The Owner's Suite includes a generously sized Main Bedroom with Dual Closets featuring custom Shelving and a Luxurious Full Bathroom with oversized Shower with Marble Seat. The conveniently located Laundry Room and Powder Room complete the First Floor. The Second Floor boasts a spacious Loft, Three Bedrooms, One Full Bathroom and Lots of Closet Space! The Basement includes over 1,300 square feet of finished Flex Space ready for your imagination! In addition there is Unfinished Basement Space for Storage and even includes a Floor Depression available to accommodate a future Floor Safe! In addition, an Elevator is available to provide Service to Basement, First, and Second Floors. Options and upgraded features in this property include Sodded Yard & Lawn Irrigation System, Gleaming On-Site Finished Oak Hardwood Flooring on the First & Second Floors, Solid Core Interior Doors, and so much more!
Location
State PA
County Chester
Area Willistown Twp (10354)
Zoning RES
Rooms
Other Rooms Dining Room, Bedroom 2, Bedroom 3, Bedroom 4, Kitchen, Family Room, Breakfast Room, Bedroom 1, Study, Sun/Florida Room, Laundry, Loft
Basement Full, Interior Access, Partially Finished, Poured Concrete
Main Level Bedrooms 1
Interior
Interior Features Built-Ins, Butlers Pantry, Elevator, Entry Level Bedroom, Family Room Off Kitchen, Kitchen - Gourmet, Kitchen - Island, Pantry, Recessed Lighting, Walk-in Closet(s), Carpet, Crown Moldings, Formal/Separate Dining Room, Wood Floors
Hot Water Natural Gas
Heating Forced Air
Cooling Central A/C
Flooring Hardwood, Tile/Brick, Carpet, Concrete
Fireplaces Number 1
Fireplaces Type Gas/Propane, Fireplace - Glass Doors
Equipment Built-In Microwave, Dishwasher, Disposal, Energy Efficient Appliances, Oven - Self Cleaning, Oven - Single, Oven - Wall, Oven/Range - Electric, Refrigerator, Stainless Steel Appliances, Washer/Dryer Hookups Only, Water Heater - High-Efficiency
Fireplace Y
Window Features Energy Efficient
Appliance Built-In Microwave, Dishwasher, Disposal, Energy Efficient Appliances, Oven - Self Cleaning, Oven - Single, Oven - Wall, Oven/Range - Electric, Refrigerator, Stainless Steel Appliances, Washer/Dryer Hookups Only, Water Heater - High-Efficiency
Heat Source Natural Gas
Laundry Main Floor
Exterior
Exterior Feature Patio(s)
Garage Garage - Side Entry, Garage Door Opener, Inside Access
Garage Spaces 6.0
Waterfront N
Water Access N
Roof Type Shingle
Accessibility Elevator
Porch Patio(s)
Parking Type Attached Garage, Driveway
Attached Garage 2
Total Parking Spaces 6
Garage Y
Building
Story 2
Sewer Public Sewer
Water Public
Architectural Style Traditional, Transitional
Level or Stories 2
Additional Building Above Grade, Below Grade
Structure Type 9'+ Ceilings
New Construction Y
Schools
School District Great Valley
Others
HOA Fee Include Common Area Maintenance,Lawn Maintenance,Snow Removal,Trash
Senior Community No
Tax ID 54-03 -0343.4300
Ownership Fee Simple
SqFt Source Assessor
Security Features Carbon Monoxide Detector(s),Security System,Smoke Detector
Special Listing Condition Standard
Read Less Info
Want to know what your home might be worth? Contact us for a FREE valuation!

Our team is ready to help you sell your home for the highest possible price ASAP

Bought with Stephanie Ann Yeager • Compass RE

Helping real estate be simply, fun and stress-free!






