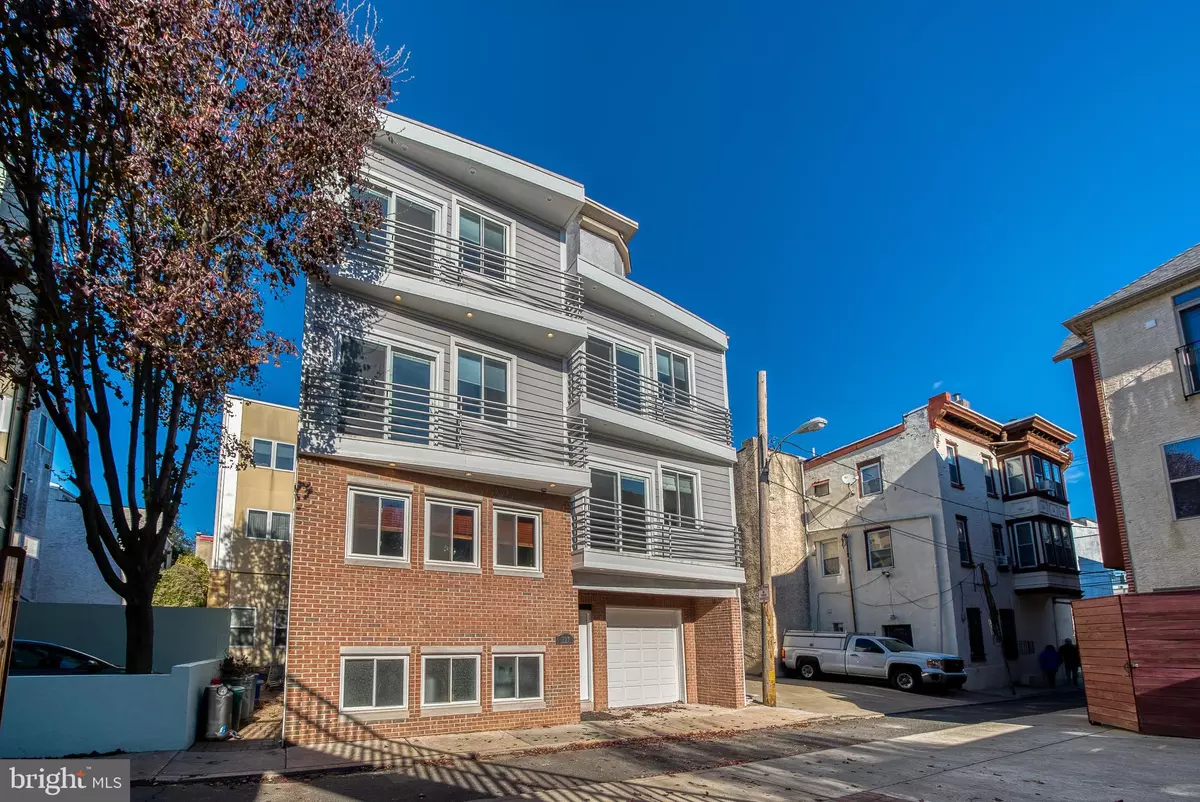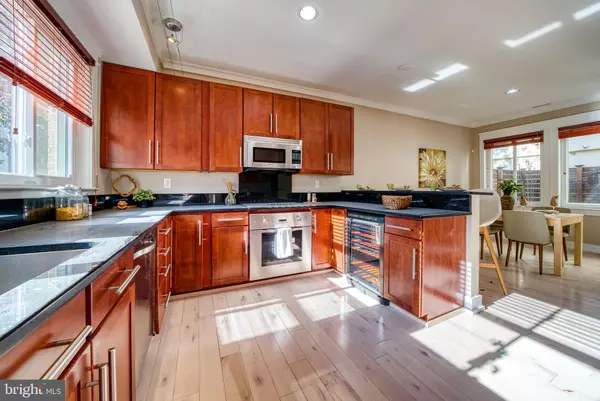$720,000
$749,000
3.9%For more information regarding the value of a property, please contact us for a free consultation.
3 Beds
3 Baths
2,470 SqFt
SOLD DATE : 05/21/2021
Key Details
Sold Price $720,000
Property Type Townhouse
Sub Type Interior Row/Townhouse
Listing Status Sold
Purchase Type For Sale
Square Footage 2,470 sqft
Price per Sqft $291
Subdivision Northern Liberties
MLS Listing ID PAPH968144
Sold Date 05/21/21
Style Other,Contemporary
Bedrooms 3
Full Baths 2
Half Baths 1
HOA Y/N N
Abv Grd Liv Area 2,470
Originating Board BRIGHT
Year Built 2006
Annual Tax Amount $9,146
Tax Year 2021
Lot Size 1,088 Sqft
Acres 0.02
Lot Dimensions 32.00 x 34.00
Property Description
Explore this rare free standing home on a quiet street of Northern Liberties with GARAGE PARKING!!! This huge 4-story home has four South facing balconies and a gorgeous rear deck thats wonderful for entertaining right off the kitchen and dining room. Walk up a half flight of steps using the square central staircase and notice the expansive width and so much light from all of the eastern and western facing windows. Evenings are just as bright with a brilliant selection of recessed lights and all of the windows to capture bright moonlight. Step into your huge living space which has a clean burning ethanol fireplace and one of the four Juliet balconies facing South. Throughout the house you will notice beautiful 3/4 inch Homerwood hard maple which is a naturally sustainable hardwood sourced from the Appalachian Mountains. Each plank is center cut and hand selected to ensure the highest quality and adorned with solid pine custom molding. Luxury in technology is abundant with the Lutron Caseta lighting systems equipped with dimmers and timers throughout the home and the electric outlets are fully functional with USB chargers. This kitchen is a pleasure to cook in while using the stainless steel Viking appliances: stove/cooktop, refrigerator, dishwasher and microwave. It's fun to entertain and serve wine from the Avanti wine cooler. Meal preparation is so easy with an abundance of the black granite countertops, cherry cabinets and the large breakfast bar for your guests to chat with the chef. This magnificent home will make you feel comfortable and safe with its central alarm system, intercom with video monitor, and Viking Security safe with biometric fingerprint systems. The primary suite is outstanding with so much daylight and a tremendous walk-in customized closet. The skylit 11 ft ceiling primary bathroom has two brand new matching sinks and has a huge shower that's a joy to jump into before a work day. Both the primary and the bedroom below have custom walk-in interior closet systems by California Closets and Closets by Design. The third bedroom has a secret office with window hidden behind a pocket door that is ultra efficient for working from home in privacy. The finished lower level recreation room/gym/den has very high ceilings, great windows and has a custom closet for extra storage and a full sized laundry room kitted out with a closet system also. This home also has efficient dual-zoned HVAC systems with central air, of course. The current owners have done so many visual and behind the scenes updates to this massive 2800 square foot home. To take it all in Make your appointment today! A home like this on a quaint street, just footsteps from Liberty Lands park, Dimitry's, One Shot Cafe, Cafe La Maude, and the Piazza, doesn't come onto the market often. It's convenient in many ways because it's 1/2 of a block from the bus to old city and about 3 blocks from the El train to center city. Drive north or South on 95 within minutes or jump on 676 in a few minutes.
Location
State PA
County Philadelphia
Area 19123 (19123)
Zoning RSA5
Direction South
Rooms
Other Rooms Living Room, Dining Room, Primary Bedroom, Bedroom 2, Bedroom 3, Kitchen, Basement, Bathroom 2, Primary Bathroom
Basement Full, Fully Finished
Interior
Interior Features Kitchen - Island, Primary Bath(s), Recessed Lighting, Skylight(s), Store/Office, Walk-in Closet(s), Window Treatments
Hot Water Natural Gas
Heating Central
Cooling Central A/C
Flooring Hardwood
Fireplaces Number 1
Fireplace Y
Window Features Energy Efficient
Heat Source Natural Gas
Laundry Basement
Exterior
Garage Built In, Garage - Front Entry, Inside Access, Garage Door Opener
Garage Spaces 1.0
Fence Rear, Wood
Utilities Available Cable TV, Electric Available
Waterfront N
Water Access N
Roof Type Rubber
Accessibility None
Parking Type Attached Garage
Attached Garage 1
Total Parking Spaces 1
Garage Y
Building
Story 4
Sewer Public Sewer
Water Public
Architectural Style Other, Contemporary
Level or Stories 4
Additional Building Above Grade, Below Grade
New Construction N
Schools
School District The School District Of Philadelphia
Others
Senior Community No
Tax ID 057194020
Ownership Fee Simple
SqFt Source Assessor
Acceptable Financing Cash, Conventional, FHA, VA
Horse Property N
Listing Terms Cash, Conventional, FHA, VA
Financing Cash,Conventional,FHA,VA
Special Listing Condition Standard
Read Less Info
Want to know what your home might be worth? Contact us for a FREE valuation!

Our team is ready to help you sell your home for the highest possible price ASAP

Bought with Brian Figgs • Copper Hill Real Estate, LLC

Helping real estate be simply, fun and stress-free!






